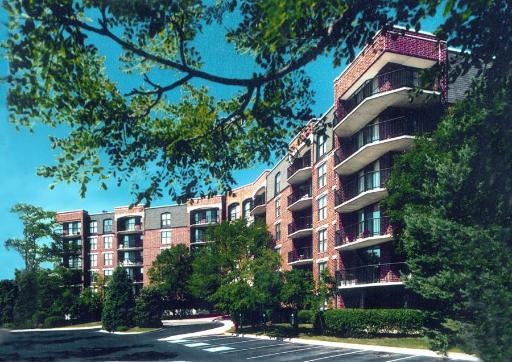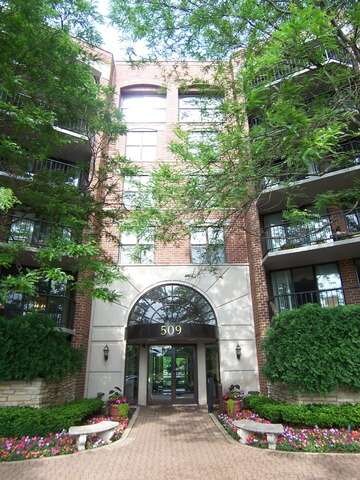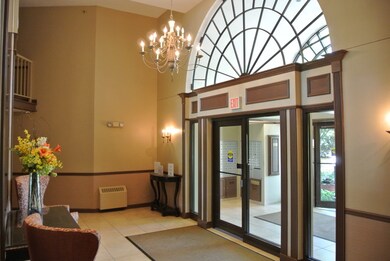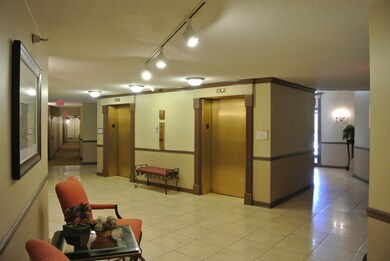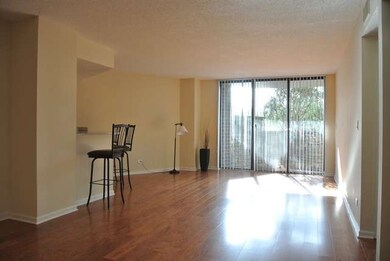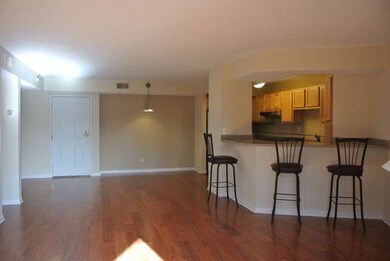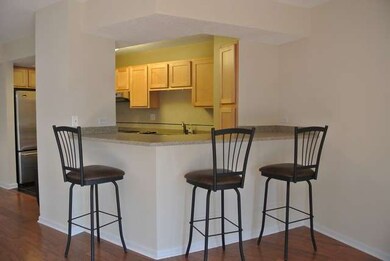
RiverPlace Condominiums 509 Aurora Ave Unit 120 Naperville, IL 60540
Downtown Naperville NeighborhoodHighlights
- Landscaped Professionally
- Stainless Steel Appliances
- Breakfast Bar
- Elmwood Elementary School Rated A
- Galley Kitchen
- Patio
About This Home
As of May 2025Great opportunity to get into RiverPlace at an affordable price * Nicely updated * Granite counter tops and breakfast bar * Tile back splash * SS Appliances * Neutral decor * Fresh paint throughout * New wood flooring in living room and dining area * Slate flooring in kitchen, bath and laundry * Two SGD's to large semi private patio area * White 6 panel doors and trim * In-unit laundry room with full sized washer and dryer * Assessments includes: Gas, Electric, Water, Cable TV, Internet and amenities such as Daily Continental Bearkfast, 24 Hour Fitness Center, Shuttle to trains and Concierge services. Enjoy life on Naperville's River Walk just a few minutes stroll to Downtown shops, restaurants and spas.
Last Agent to Sell the Property
Century 21 Circle License #471007205 Listed on: 11/02/2015

Property Details
Home Type
- Condominium
Est. Annual Taxes
- $2,522
Year Built
- 1986
HOA Fees
- $388 per month
Parking
- Driveway
Home Design
- Brick Exterior Construction
- Slab Foundation
- Rubber Roof
Kitchen
- Galley Kitchen
- Breakfast Bar
- Oven or Range
- Microwave
- Dishwasher
- Stainless Steel Appliances
- Disposal
Laundry
- Dryer
- Washer
Utilities
- Central Air
- Heating System Uses Gas
- Radiant Heating System
- Lake Michigan Water
Additional Features
- Storage
- Patio
- Landscaped Professionally
- Property is near a bus stop
Community Details
- Pets Allowed
Listing and Financial Details
- Homeowner Tax Exemptions
Ownership History
Purchase Details
Home Financials for this Owner
Home Financials are based on the most recent Mortgage that was taken out on this home.Purchase Details
Home Financials for this Owner
Home Financials are based on the most recent Mortgage that was taken out on this home.Purchase Details
Purchase Details
Home Financials for this Owner
Home Financials are based on the most recent Mortgage that was taken out on this home.Purchase Details
Home Financials for this Owner
Home Financials are based on the most recent Mortgage that was taken out on this home.Purchase Details
Purchase Details
Home Financials for this Owner
Home Financials are based on the most recent Mortgage that was taken out on this home.Similar Homes in Naperville, IL
Home Values in the Area
Average Home Value in this Area
Purchase History
| Date | Type | Sale Price | Title Company |
|---|---|---|---|
| Warranty Deed | $267,000 | First American Title | |
| Deed | -- | Attorney | |
| Warranty Deed | $138,500 | Pntn | |
| Warranty Deed | $204,000 | Wheatland Title | |
| Quit Claim Deed | -- | Prairie Title | |
| Quit Claim Deed | -- | First American Title Ins | |
| Deed | $118,000 | First American Title |
Mortgage History
| Date | Status | Loan Amount | Loan Type |
|---|---|---|---|
| Previous Owner | $795,000 | New Conventional | |
| Previous Owner | $77,000 | Credit Line Revolving | |
| Previous Owner | $163,000 | Fannie Mae Freddie Mac | |
| Previous Owner | $145,000 | Unknown | |
| Previous Owner | $35,000 | Credit Line Revolving | |
| Previous Owner | $147,000 | Unknown | |
| Previous Owner | $37,000 | Credit Line Revolving | |
| Previous Owner | $145,000 | Unknown | |
| Previous Owner | $143,500 | No Value Available | |
| Previous Owner | $94,000 | No Value Available |
Property History
| Date | Event | Price | Change | Sq Ft Price |
|---|---|---|---|---|
| 05/07/2025 05/07/25 | Sold | $267,000 | -2.2% | $292 / Sq Ft |
| 04/06/2025 04/06/25 | Pending | -- | -- | -- |
| 03/07/2025 03/07/25 | Price Changed | $273,000 | -2.5% | $298 / Sq Ft |
| 02/06/2025 02/06/25 | For Sale | $280,000 | +75.0% | $306 / Sq Ft |
| 01/11/2016 01/11/16 | Sold | $160,000 | +0.1% | $175 / Sq Ft |
| 11/09/2015 11/09/15 | Pending | -- | -- | -- |
| 11/02/2015 11/02/15 | For Sale | $159,900 | -- | $175 / Sq Ft |
Tax History Compared to Growth
Tax History
| Year | Tax Paid | Tax Assessment Tax Assessment Total Assessment is a certain percentage of the fair market value that is determined by local assessors to be the total taxable value of land and additions on the property. | Land | Improvement |
|---|---|---|---|---|
| 2024 | $2,522 | $82,354 | $19,364 | $62,990 |
| 2023 | $2,668 | $74,000 | $17,400 | $56,600 |
| 2022 | $2,980 | $71,060 | $16,710 | $54,350 |
| 2021 | $2,986 | $68,520 | $16,110 | $52,410 |
| 2020 | $2,976 | $68,520 | $16,110 | $52,410 |
| 2019 | $3,023 | $65,170 | $15,320 | $49,850 |
| 2018 | $3,346 | $57,120 | $13,430 | $43,690 |
| 2017 | $3,269 | $55,180 | $12,970 | $42,210 |
| 2016 | $3,179 | $52,960 | $12,450 | $40,510 |
| 2015 | $3,169 | $50,280 | $11,820 | $38,460 |
| 2014 | $3,339 | $51,230 | $12,040 | $39,190 |
| 2013 | $3,317 | $51,580 | $12,120 | $39,460 |
Agents Affiliated with this Home
-
Mike Loewer

Seller's Agent in 2025
Mike Loewer
Century 21 Circle
(630) 430-7871
44 in this area
124 Total Sales
-
Alice Chin

Buyer's Agent in 2025
Alice Chin
Compass
(630) 425-2868
10 in this area
443 Total Sales
About RiverPlace Condominiums
Map
Source: Midwest Real Estate Data (MRED)
MLS Number: MRD09078006
APN: 07-24-124-207
- 509 Aurora Ave Unit 117
- 509 Aurora Ave Unit 409
- 511 Aurora Ave Unit 108
- 511 Aurora Ave Unit 413
- 511 Aurora Ave Unit 416
- 415 Jackson Ave Unit 1
- 471 River Bend Rd Unit 107
- 27W641 North Ln
- 107 S Webster St
- 103 S Webster St
- 21 Forest Ave
- 520 S Washington St Unit 103
- 520 S Washington St Unit 201
- 1085 Oswego Rd Unit 1
- 33 N Fremont St
- 7S410 Arbor Dr
- 110 S Washington St Unit 400
- 670 Melody Ln
- 7S448 Arbor Dr
- 345 Green Valley Dr
