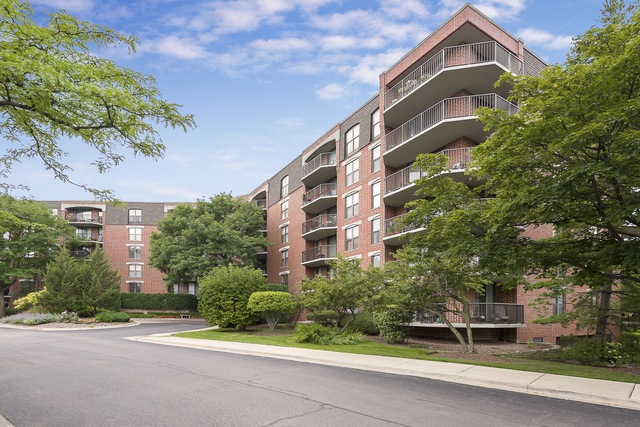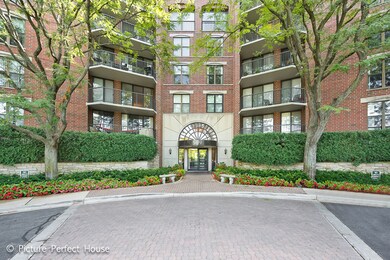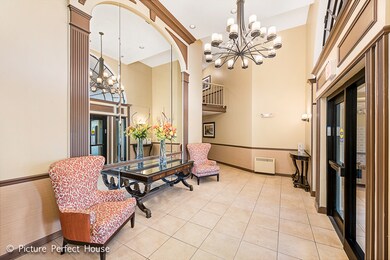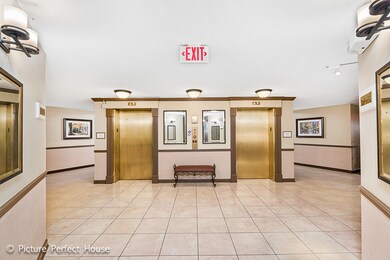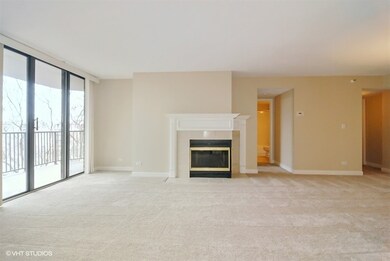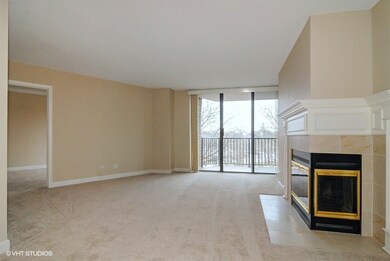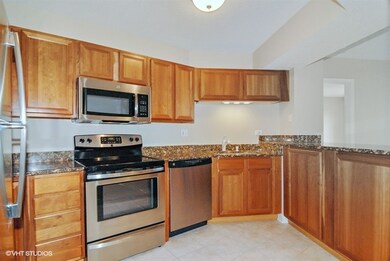
RiverPlace Condominiums 509 Aurora Ave Unit 520 Naperville, IL 60540
Downtown Naperville NeighborhoodHighlights
- Heated Floors
- Landscaped Professionally
- Breakfast Bar
- Elmwood Elementary School Rated A
- Balcony
- Storage
About This Home
As of November 2024Here's a rare "K" model with medium maple cabinetry, granite counter tops and stainless appliances. Matching cabinetry in bathrooms. Fresh paint and carpet throughout. In unit laundry room with full sized washer and dryer. Huge walk in closet in master along with many other closets throughout. Monthly assessment Includes: gas, electric, water, trash, cable tv and all amenities. Amenities Include: 24 hour fitness center, spa, shuttle to trains and shopping, concierge services, on site maintenance and daily continental breakfast. RiverPlace is nestled among hundreds of trees in a park like setting. It is a wonderful place to ease the stress in anyone's life. Close to trains, express-ways, shopping, restaurants, parks & centennial beach, you can walk to most anyplace you need to go.
Last Agent to Sell the Property
Century 21 Circle License #471007205 Listed on: 03/28/2018

Property Details
Home Type
- Condominium
Est. Annual Taxes
- $6,301
Year Built
- 1986
Lot Details
- East or West Exposure
- Landscaped Professionally
HOA Fees
- $557 per month
Home Design
- Brick Exterior Construction
- Slab Foundation
- Rubber Roof
Interior Spaces
- Wood Burning Fireplace
- Storage
- Heated Floors
Kitchen
- Breakfast Bar
- Oven or Range
- Microwave
- Dishwasher
- Disposal
Bedrooms and Bathrooms
- Primary Bathroom is a Full Bathroom
- Separate Shower
Laundry
- Dryer
- Washer
Home Security
Parking
- Parking Available
- Driveway
- Off-Street Parking
- Parking Included in Price
- Assigned Parking
Utilities
- Forced Air Heating and Cooling System
- Two Heating Systems
- Individual Controls for Heating
- Radiant Heating System
- Lake Michigan Water
- Cable TV Available
Additional Features
- Property is near a bus stop
Community Details
Pet Policy
- Pets Allowed
Security
- Storm Screens
Ownership History
Purchase Details
Home Financials for this Owner
Home Financials are based on the most recent Mortgage that was taken out on this home.Purchase Details
Purchase Details
Home Financials for this Owner
Home Financials are based on the most recent Mortgage that was taken out on this home.Purchase Details
Purchase Details
Purchase Details
Similar Homes in Naperville, IL
Home Values in the Area
Average Home Value in this Area
Purchase History
| Date | Type | Sale Price | Title Company |
|---|---|---|---|
| Warranty Deed | $408,000 | Burnet Title | |
| Warranty Deed | -- | None Listed On Document | |
| Warranty Deed | $300,000 | First American Title | |
| Interfamily Deed Transfer | -- | None Available | |
| Interfamily Deed Transfer | -- | -- | |
| Deed | $222,500 | First American Title |
Mortgage History
| Date | Status | Loan Amount | Loan Type |
|---|---|---|---|
| Open | $306,000 | New Conventional | |
| Closed | $440,000 | Credit Line Revolving |
Property History
| Date | Event | Price | Change | Sq Ft Price |
|---|---|---|---|---|
| 11/21/2024 11/21/24 | Sold | $408,000 | -4.0% | $328 / Sq Ft |
| 10/19/2024 10/19/24 | Pending | -- | -- | -- |
| 09/27/2024 09/27/24 | For Sale | $424,900 | +41.6% | $342 / Sq Ft |
| 04/27/2018 04/27/18 | Sold | $300,000 | 0.0% | $241 / Sq Ft |
| 03/30/2018 03/30/18 | Pending | -- | -- | -- |
| 03/28/2018 03/28/18 | For Sale | $299,900 | -- | $241 / Sq Ft |
Tax History Compared to Growth
Tax History
| Year | Tax Paid | Tax Assessment Tax Assessment Total Assessment is a certain percentage of the fair market value that is determined by local assessors to be the total taxable value of land and additions on the property. | Land | Improvement |
|---|---|---|---|---|
| 2023 | $6,301 | $105,110 | $17,400 | $87,710 |
| 2022 | $6,134 | $100,940 | $16,710 | $84,230 |
| 2021 | $5,912 | $97,330 | $16,110 | $81,220 |
| 2020 | $5,893 | $97,330 | $16,110 | $81,220 |
| 2019 | $5,675 | $92,570 | $15,320 | $77,250 |
| 2018 | $5,311 | $81,130 | $13,430 | $67,700 |
| 2017 | $5,208 | $78,370 | $12,970 | $65,400 |
| 2016 | $5,091 | $75,210 | $12,450 | $62,760 |
| 2015 | $5,110 | $71,410 | $11,820 | $59,590 |
| 2014 | $5,371 | $72,760 | $12,040 | $60,720 |
| 2013 | $5,332 | $73,260 | $12,120 | $61,140 |
Agents Affiliated with this Home
-
S
Seller's Agent in 2024
Stephen Hasselbeck
Coldwell Banker Realty
-
L
Buyer's Agent in 2024
Lisa Fortino
Coldwell Banker Real Estate Group
-
M
Seller's Agent in 2018
Mike Loewer
Century 21 Circle
-
L
Buyer's Agent in 2018
Laura Marquardt
Coldwell Banker Realty
About RiverPlace Condominiums
Map
Source: Midwest Real Estate Data (MRED)
MLS Number: MRD09898437
APN: 07-24-124-287
- 509 Aurora Ave Unit 409
- 509 Aurora Ave Unit 305
- 509 Aurora Ave Unit 117
- 511 Aurora Ave Unit 405
- 511 Aurora Ave Unit 413
- 511 Aurora Ave Unit 416
- 482 River Front Cir
- 415 Jackson Ave Unit 1
- 648 S Main St
- 27W641 North Ln
- 107 S Webster St
- 103 S Webster St
- 21 Forest Ave
- 520 S Washington St Unit 201
- 1085 Oswego Rd Unit 1
- 33 N Fremont St
- 251 Claremont Dr
- 7S410 Arbor Dr
- 110 S Washington St Unit 400
- 670 Melody Ln
