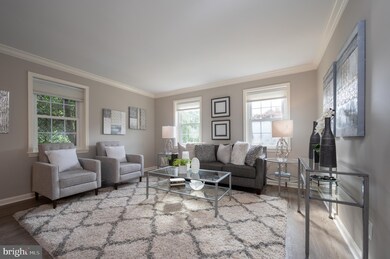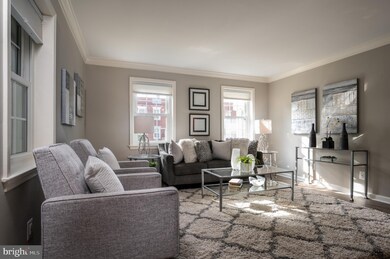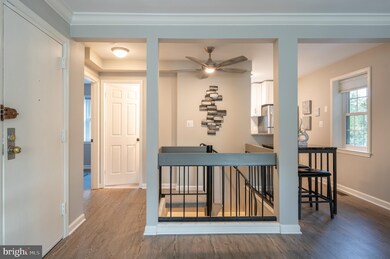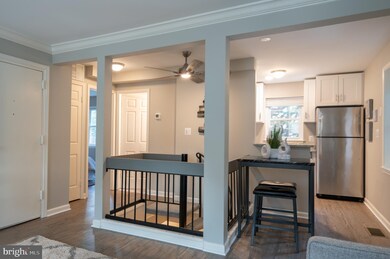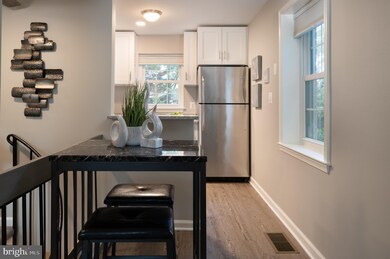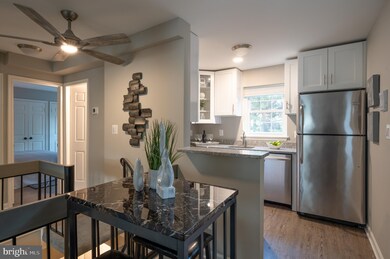
509 Bashford Ln Unit 2 Alexandria, VA 22314
Old Town NeighborhoodHighlights
- Gourmet Kitchen
- Curved or Spiral Staircase
- Upgraded Countertops
- Open Floorplan
- Colonial Architecture
- 5-minute walk to Chetworth Park
About This Home
As of September 2020**Open House - Sunday 1-3 pm. Terrific opportunity to own this unique, fully updated, three bedrooms, two baths condo that lives like a townhome. Two fully finished levels give everyone their own space while two private entrances offer excellent flexibility. This lovely corner unit features sun-filled windows on three sides creating a bright and inviting atmosphere. Step inside onto luxury vinyl plank flooring, take in the crown molding, white six-panel doors, and fresh paint. The open concept living area features a spacious living/dining room for easy entertaining. The gorgeous kitchen makes preparing meals easy with stainless steel appliances and granite countertops. Timeless white cabinetry and glass-front cabinetry keep all of your cooking essentials organized. The main level Master Bedroom offers comfort and privacy plus a double closet for easy storage. An updated hall bathroom completes this level. Follow the unique, and space-saving, spiral staircase to the lower level featuring two additional bedrooms with walk-in closets and a full bathroom. These rooms offer excellent flexibility and can easily be a home office or fitness area as well as featuring a separate private entrance. Storage is abundant in this home with large closets everywhere plus a convenient in-unit laundry. New drywall, insulation, and HVAC keep utility costs low. Explore the Potomac River Parks, the Mt. Vernon Bike, Jog & Walk trail just outside the back door. Every convenience is within a couple of blocks: Harris-Teeter, Trader Joe's, West Elm, and a variety of lively restaurants in North Old Town. This lovely condo is within 1.2 Miles to the heart of Old Town Alexandria. Easy access to Reagan Airport, D.C., Metro, and I-495! Open Sunday 1-3 pm: **CDC COVID-19 Guidelines**: *Please MUST wear a mask. *Please remove shoes at the entrance. *Only 4 people viewing at one time. *Please use hand sanitizer.
Last Agent to Sell the Property
Long & Foster Real Estate, Inc. License #0225142560 Listed on: 08/29/2020

Property Details
Home Type
- Condominium
Est. Annual Taxes
- $3,962
Year Built
- Built in 1944
HOA Fees
- $568 Monthly HOA Fees
Home Design
- Colonial Architecture
- Masonry
Interior Spaces
- 1,025 Sq Ft Home
- Property has 2 Levels
- Open Floorplan
- Curved or Spiral Staircase
- Crown Molding
- Ceiling Fan
- Combination Dining and Living Room
- Intercom
Kitchen
- Gourmet Kitchen
- Upgraded Countertops
Bedrooms and Bathrooms
- Walk-In Closet
Laundry
- Laundry in unit
- Washer and Dryer Hookup
Finished Basement
- Walk-Up Access
- Connecting Stairway
- Interior, Rear, and Side Basement Entry
Parking
- Handicap Parking
- 2 Off-Street Spaces
- Paved Parking
Utilities
- Forced Air Heating and Cooling System
- Heat Pump System
- Electric Water Heater
Listing and Financial Details
- Assessor Parcel Number 045.03-0B-509.2
Community Details
Overview
- Association fees include exterior building maintenance, management, lawn maintenance, reserve funds, road maintenance, snow removal, water, trash
- Low-Rise Condominium
- National Realty Partners, Llc Condos, Phone Number (703) 435-3800
- Harbor Terrace Community
- Harbor Terrace Subdivision
Amenities
- Picnic Area
Ownership History
Purchase Details
Purchase Details
Home Financials for this Owner
Home Financials are based on the most recent Mortgage that was taken out on this home.Purchase Details
Home Financials for this Owner
Home Financials are based on the most recent Mortgage that was taken out on this home.Purchase Details
Home Financials for this Owner
Home Financials are based on the most recent Mortgage that was taken out on this home.Purchase Details
Home Financials for this Owner
Home Financials are based on the most recent Mortgage that was taken out on this home.Similar Homes in Alexandria, VA
Home Values in the Area
Average Home Value in this Area
Purchase History
| Date | Type | Sale Price | Title Company |
|---|---|---|---|
| Interfamily Deed Transfer | -- | None Available | |
| Warranty Deed | $475,000 | Attorney | |
| Warranty Deed | $412,000 | Universal Title | |
| Deed | $250,000 | -- | |
| Deed | $148,000 | -- |
Mortgage History
| Date | Status | Loan Amount | Loan Type |
|---|---|---|---|
| Previous Owner | $329,600 | New Conventional | |
| Previous Owner | $217,000 | New Conventional | |
| Previous Owner | $231,700 | New Conventional | |
| Previous Owner | $200,000 | New Conventional | |
| Previous Owner | $118,400 | No Value Available |
Property History
| Date | Event | Price | Change | Sq Ft Price |
|---|---|---|---|---|
| 05/30/2025 05/30/25 | For Sale | $525,000 | +10.5% | $512 / Sq Ft |
| 09/29/2020 09/29/20 | Sold | $475,000 | 0.0% | $463 / Sq Ft |
| 09/02/2020 09/02/20 | Pending | -- | -- | -- |
| 08/29/2020 08/29/20 | For Sale | $475,000 | +15.3% | $463 / Sq Ft |
| 06/29/2017 06/29/17 | Sold | $412,000 | -3.1% | $402 / Sq Ft |
| 05/15/2017 05/15/17 | Pending | -- | -- | -- |
| 04/27/2017 04/27/17 | For Sale | $425,000 | -- | $415 / Sq Ft |
Tax History Compared to Growth
Tax History
| Year | Tax Paid | Tax Assessment Tax Assessment Total Assessment is a certain percentage of the fair market value that is determined by local assessors to be the total taxable value of land and additions on the property. | Land | Improvement |
|---|---|---|---|---|
| 2024 | $5,075 | $439,357 | $177,217 | $262,140 |
| 2023 | $4,781 | $430,742 | $173,742 | $257,000 |
| 2022 | $4,784 | $430,949 | $154,925 | $276,024 |
| 2021 | $4,513 | $406,556 | $146,156 | $260,400 |
| 2020 | $4,002 | $350,647 | $139,196 | $211,451 |
| 2019 | $3,738 | $330,799 | $131,317 | $199,482 |
| 2018 | $3,738 | $330,799 | $131,317 | $199,482 |
| 2017 | $3,461 | $306,296 | $121,590 | $184,706 |
| 2016 | $3,460 | $322,416 | $127,989 | $194,427 |
| 2015 | $3,363 | $322,416 | $127,989 | $194,427 |
| 2014 | $3,184 | $305,317 | $121,895 | $183,422 |
Agents Affiliated with this Home
-
Peter Braun

Seller's Agent in 2025
Peter Braun
Long & Foster
(703) 960-3100
9 in this area
257 Total Sales
-
Norma Stratton

Seller's Agent in 2020
Norma Stratton
Long & Foster
(703) 966-0756
2 in this area
23 Total Sales
-
Margaret Keagle

Seller Co-Listing Agent in 2020
Margaret Keagle
Long & Foster
(571) 332-5264
1 in this area
51 Total Sales
-
Marietta Jemison

Buyer's Agent in 2020
Marietta Jemison
KW Metro Center
(703) 282-2840
6 in this area
127 Total Sales
-
Sue and Allison Goodhart

Seller's Agent in 2017
Sue and Allison Goodhart
Compass
(703) 362-3221
98 in this area
544 Total Sales
-

Buyer's Agent in 2017
Lisa Schulz
Keller Williams Capital Properties
(703) 727-7615
Map
Source: Bright MLS
MLS Number: VAAX250348
APN: 045.03-0B-509.2
- 517 Bashford Ln Unit 5
- 509 Bashford Ln Unit 2
- 521 Bashford Ln Unit 2
- 1403 E Abingdon Dr Unit 3
- 502 Bashford Ln Unit 3231
- 1311 E Abingdon Dr Unit 2
- 1409 E Abingdon Dr Unit 4
- 612 Bashford Ln Unit 1221
- 711 Avon Place
- 1119 N Pitt St Unit 2C
- 1201 N Royal St Unit 201
- 1201 N Royal St Unit 505
- 1201 N Royal St Unit 204
- 1117 E Abingdon Dr
- 1107 N Pitt St Unit 1B
- 1162 N Pitt St
- 1312 Michigan Ave
- 802 Bashford Ln
- 311 Hearthstone Mews
- 1064 N Royal St

