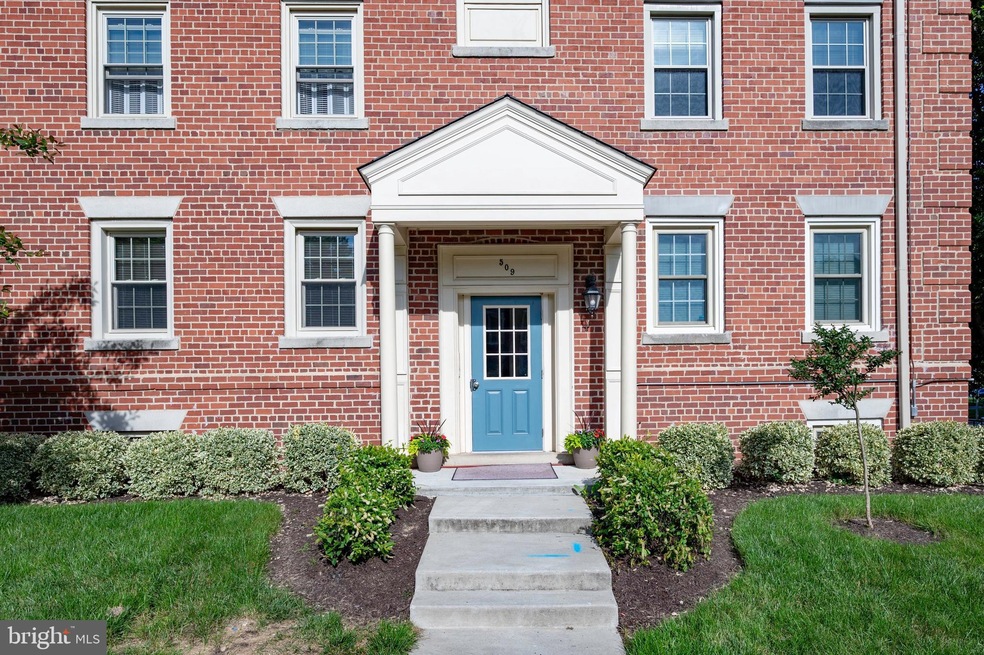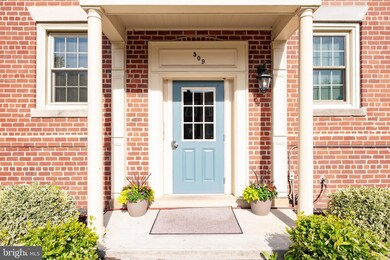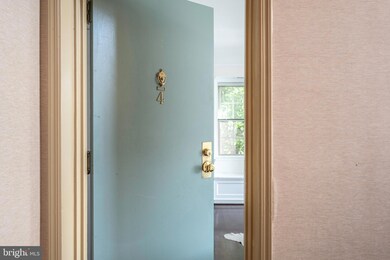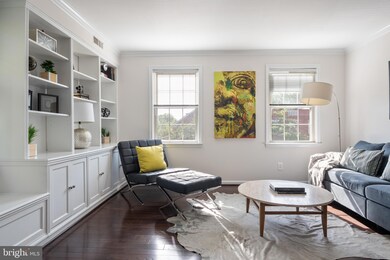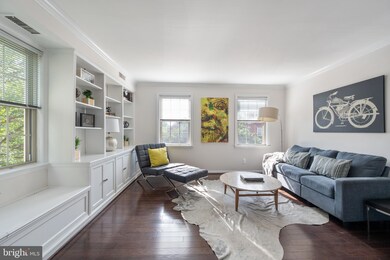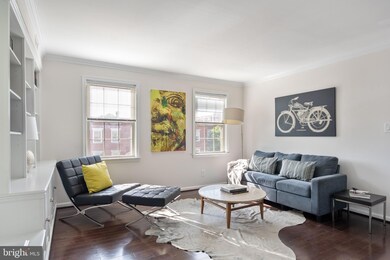
509 Bashford Ln Unit 4 Alexandria, VA 22314
Old Town NeighborhoodHighlights
- Fitness Center
- Open Floorplan
- Wood Flooring
- River View
- Colonial Architecture
- 5-minute walk to Chetworth Park
About This Home
As of June 2024Step into your new urban oasis in North Old Town Alexandria! This stunning renovated 1-bedroom/1 bath condo is the epitome of sophisticated living, with elegant hardwood floors, crown molding, custom living room built-ins, and in-unit Washer & Dryer. The renovated kitchen features timeless white cabinetry, stainless steel appliances, and granite countertops, perfect for the home chef or entertainer in you.
This sun-filled corner unit boasts windows on three sides, creating a bright and inviting atmosphere. Professionally painted and ready for a new owner, the open-concept living and dining area is ideal for easy entertaining. And with the Potomac River Parks and Mt. Vernon Bike, Jog & Walk trail just steps away, outdoor adventures are right at your doorstep.
Located in the heart of Alexandria's North Old Town Arts and Culture district, this condo is surrounded by vibrant shops, restaurants, and entertainment options. With Harris-Teeter, Trader Joe's, Perfect Pita and Hanks Oyster Bar, St. Elmo's Coffee, Rustico's & Buzz Bakery...plus much, much more...just a few blocks away, every convenience is within reach. And all within easy access to Reagan Airport, I-495, and D.C. is just two lights away...commuting is a breeze.
Don't miss out on this opportunity to live in a thriving neighborhood with endless possibilities. Schedule a showing today and make this urban retreat your new home sweet home. Live the city life you've always dreamed of in North Old Town Alexandria! **Open House Saturday and Sunday 2-4 pm **
Last Agent to Sell the Property
Long & Foster Real Estate, Inc. License #0225050351 Listed on: 05/25/2024

Property Details
Home Type
- Condominium
Est. Annual Taxes
- $3,095
Year Built
- Built in 1944
Lot Details
- West Facing Home
- Property is in excellent condition
HOA Fees
- $499 Monthly HOA Fees
Home Design
- Colonial Architecture
- Brick Exterior Construction
Interior Spaces
- 675 Sq Ft Home
- Property has 1 Level
- Open Floorplan
- Built-In Features
- Chair Railings
- Crown Molding
- Ceiling Fan
- Recessed Lighting
- Window Treatments
- Combination Dining and Living Room
- Wood Flooring
- River Views
- Intercom
Kitchen
- Electric Oven or Range
- Built-In Microwave
- Dishwasher
- Upgraded Countertops
- Disposal
Bedrooms and Bathrooms
- 1 Main Level Bedroom
- En-Suite Primary Bedroom
- 1 Full Bathroom
Laundry
- Laundry in unit
- Dryer
- Washer
Parking
- 2 Off-Street Spaces
- On-Street Parking
- Parking Permit Included
- Unassigned Parking
Schools
- Jefferson-Houston Elementary And Middle School
- Alexandria City High School
Utilities
- Forced Air Heating and Cooling System
- Electric Water Heater
Listing and Financial Details
- Assessor Parcel Number 50363630
Community Details
Overview
- Association fees include common area maintenance, exterior building maintenance, insurance, reserve funds, sewer, snow removal, trash, water
- Low-Rise Condominium
- Harbor Terrace Condominium Condos
- Harbor Terrace Community
- Harbor Terrace Subdivision
- Property Manager
Amenities
- Picnic Area
- Common Area
Recreation
- Fitness Center
- Jogging Path
Pet Policy
- Pets Allowed
- Pet Size Limit
Security
- Fire and Smoke Detector
Ownership History
Purchase Details
Home Financials for this Owner
Home Financials are based on the most recent Mortgage that was taken out on this home.Purchase Details
Purchase Details
Purchase Details
Home Financials for this Owner
Home Financials are based on the most recent Mortgage that was taken out on this home.Similar Homes in Alexandria, VA
Home Values in the Area
Average Home Value in this Area
Purchase History
| Date | Type | Sale Price | Title Company |
|---|---|---|---|
| Deed | $355,000 | First American Title | |
| Quit Claim Deed | $205,000 | -- | |
| Warranty Deed | $260,878 | -- | |
| Warranty Deed | $285,000 | -- |
Mortgage History
| Date | Status | Loan Amount | Loan Type |
|---|---|---|---|
| Open | $344,350 | New Conventional | |
| Previous Owner | $57,000 | New Conventional |
Property History
| Date | Event | Price | Change | Sq Ft Price |
|---|---|---|---|---|
| 06/25/2024 06/25/24 | Sold | $355,000 | +1.4% | $526 / Sq Ft |
| 05/26/2024 05/26/24 | Pending | -- | -- | -- |
| 05/25/2024 05/25/24 | For Sale | $350,000 | -- | $519 / Sq Ft |
Tax History Compared to Growth
Tax History
| Year | Tax Paid | Tax Assessment Tax Assessment Total Assessment is a certain percentage of the fair market value that is determined by local assessors to be the total taxable value of land and additions on the property. | Land | Improvement |
|---|---|---|---|---|
| 2024 | $3,543 | $304,384 | $103,643 | $200,741 |
| 2023 | $3,312 | $298,416 | $101,611 | $196,805 |
| 2022 | $3,312 | $298,416 | $101,611 | $196,805 |
| 2021 | $3,125 | $281,524 | $95,859 | $185,665 |
| 2020 | $2,983 | $268,119 | $91,295 | $176,824 |
| 2019 | $2,858 | $252,942 | $86,127 | $166,815 |
| 2018 | $2,858 | $252,942 | $86,127 | $166,815 |
| 2017 | $2,647 | $234,205 | $79,747 | $154,458 |
| 2016 | $2,645 | $246,532 | $83,944 | $162,588 |
| 2015 | $2,571 | $246,532 | $83,944 | $162,588 |
| 2014 | $2,434 | $233,332 | $79,947 | $153,385 |
Agents Affiliated with this Home
-
Peter Braun

Seller's Agent in 2024
Peter Braun
Long & Foster
(703) 960-3100
9 in this area
260 Total Sales
-
Norma Stratton

Seller Co-Listing Agent in 2024
Norma Stratton
Long & Foster
(703) 966-0756
2 in this area
23 Total Sales
-
Yalonda Harvin

Buyer's Agent in 2024
Yalonda Harvin
Century 21 New Millennium
(202) 631-8055
2 in this area
45 Total Sales
Map
Source: Bright MLS
MLS Number: VAAX2034376
APN: 045.03-0B-509.4
- 517 Bashford Ln Unit 5
- 604 Bashford Ln Unit 2131
- 521 Bashford Ln Unit 2
- 1403 E Abingdon Dr Unit 3
- 1311 E Abingdon Dr Unit 2
- 612 Bashford Ln Unit 1221
- 1409 E Abingdon Dr Unit 4
- 1119 N Pitt St Unit 2C
- 1201 N Royal St Unit 201
- 1201 N Royal St Unit 505
- 1201 N Royal St Unit 204
- 1117 E Abingdon Dr
- 1107 N Pitt St Unit 1B
- 711 Avon Place
- 1162 N Pitt St
- 802 Bashford Ln
- 311 Hearthstone Mews
- 1312 Michigan Ave
- 1023 N Royal St Unit 207
- 1023 N Royal St Unit 215
