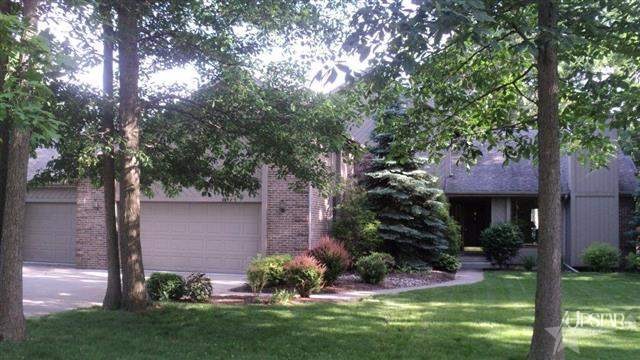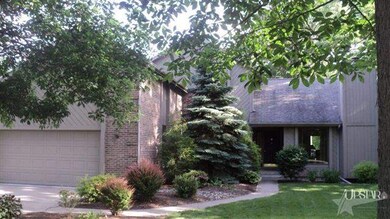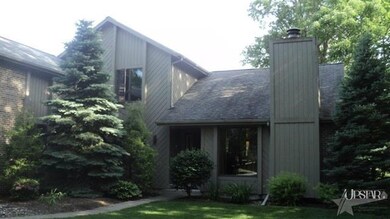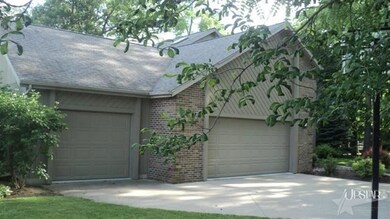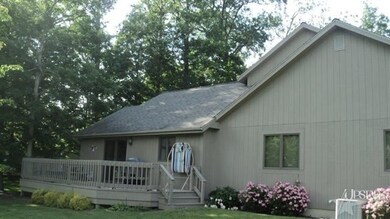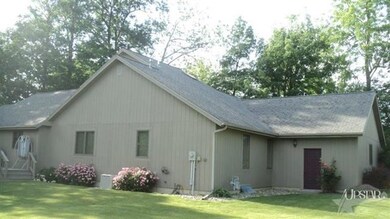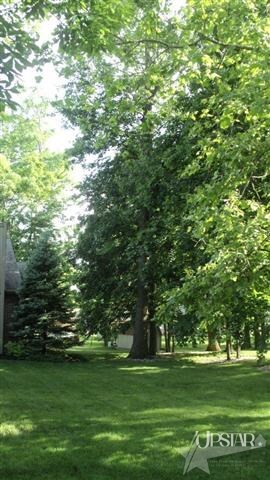
509 Bittersweet Ln Ossian, IN 46777
Highlights
- Open Floorplan
- Vaulted Ceiling
- Backs to Open Ground
- Living Room with Fireplace
- Partially Wooded Lot
- 3 Car Attached Garage
About This Home
As of September 2020Take a look at this beautiful home, Not your typical cookie cutter house! Located on a large shaded lot full of mature trees. This home offers loads of open concept living space with vaulted ceilings in the living room, foyer,kitchen, dining room and two bedrooms. Large window lined walls for a surplus of natural light, and a gas log fireplace adds warmth to the living room. The master suite is on the main floor and an additional full suite on the 2nd floor. The 3rd bedroom is also on the main level as well as the den and laundry room. This home includes loads of storage with a 3 car extra large garage and a partial basement, new furnace and hot water heater. The home is very well maintained, and beautifully landscaped! Call for your personal tour!
Last Buyer's Agent
Kelly Barton
BKM Real Estate
Home Details
Home Type
- Single Family
Est. Annual Taxes
- $869
Year Built
- Built in 1993
Lot Details
- 0.4 Acre Lot
- Lot Dimensions are 130x150
- Backs to Open Ground
- Landscaped
- Level Lot
- Partially Wooded Lot
Home Design
- Brick Exterior Construction
- Poured Concrete
- Shingle Roof
- Wood Siding
Interior Spaces
- 1.5-Story Property
- Open Floorplan
- Woodwork
- Vaulted Ceiling
- Entrance Foyer
- Living Room with Fireplace
- Partially Finished Basement
- Natural lighting in basement
Kitchen
- Gas Oven or Range
- Disposal
Bedrooms and Bathrooms
- 3 Bedrooms
- Walk-In Closet
Parking
- 3 Car Attached Garage
- Garage Door Opener
Utilities
- Forced Air Heating and Cooling System
- High-Efficiency Furnace
Additional Features
- Energy-Efficient HVAC
- Suburban Location
Listing and Financial Details
- Assessor Parcel Number 90-02-16-516-260.000-009
Ownership History
Purchase Details
Home Financials for this Owner
Home Financials are based on the most recent Mortgage that was taken out on this home.Purchase Details
Home Financials for this Owner
Home Financials are based on the most recent Mortgage that was taken out on this home.Purchase Details
Similar Homes in Ossian, IN
Home Values in the Area
Average Home Value in this Area
Purchase History
| Date | Type | Sale Price | Title Company |
|---|---|---|---|
| Warranty Deed | -- | Centurion Land Title Inc | |
| Warranty Deed | -- | None Available | |
| Warranty Deed | $150,000 | -- |
Mortgage History
| Date | Status | Loan Amount | Loan Type |
|---|---|---|---|
| Open | $216,000 | New Conventional | |
| Previous Owner | $40,000 | New Conventional | |
| Previous Owner | $169,650 | New Conventional | |
| Previous Owner | $120,000 | New Conventional | |
| Previous Owner | $80,000 | Credit Line Revolving | |
| Previous Owner | $129,200 | New Conventional | |
| Previous Owner | $161,100 | Future Advance Clause Open End Mortgage |
Property History
| Date | Event | Price | Change | Sq Ft Price |
|---|---|---|---|---|
| 09/17/2020 09/17/20 | Sold | $240,000 | -2.0% | $100 / Sq Ft |
| 08/12/2020 08/12/20 | Pending | -- | -- | -- |
| 08/10/2020 08/10/20 | For Sale | $244,900 | +40.0% | $102 / Sq Ft |
| 07/31/2013 07/31/13 | Sold | $174,900 | 0.0% | $73 / Sq Ft |
| 06/09/2013 06/09/13 | Pending | -- | -- | -- |
| 06/06/2013 06/06/13 | For Sale | $174,900 | -- | $73 / Sq Ft |
Tax History Compared to Growth
Tax History
| Year | Tax Paid | Tax Assessment Tax Assessment Total Assessment is a certain percentage of the fair market value that is determined by local assessors to be the total taxable value of land and additions on the property. | Land | Improvement |
|---|---|---|---|---|
| 2024 | $2,366 | $326,900 | $67,000 | $259,900 |
| 2023 | $2,179 | $310,000 | $68,100 | $241,900 |
| 2022 | $1,817 | $261,300 | $38,000 | $223,300 |
| 2021 | $1,635 | $242,400 | $38,000 | $204,400 |
| 2020 | $1,344 | $229,500 | $38,000 | $191,500 |
| 2019 | $1,320 | $214,000 | $38,000 | $176,000 |
| 2018 | $1,313 | $216,500 | $35,800 | $180,700 |
| 2017 | $1,051 | $213,900 | $35,800 | $178,100 |
| 2016 | $984 | $200,700 | $33,700 | $167,000 |
| 2014 | $856 | $173,300 | $33,700 | $139,600 |
| 2013 | $806 | $177,500 | $33,700 | $143,800 |
Agents Affiliated with this Home
-
Jennifer Timms

Seller's Agent in 2020
Jennifer Timms
Ashberry Real Estate
(260) 452-9268
2 in this area
66 Total Sales
-
Isaac Stoller

Buyer's Agent in 2020
Isaac Stoller
Steffen Group
(260) 413-3515
13 in this area
170 Total Sales
-
Jody Hurley

Seller's Agent in 2013
Jody Hurley
Coldwell Banker Real Estate Gr
(260) 450-4450
134 Total Sales
-
K
Buyer's Agent in 2013
Kelly Barton
BKM Real Estate
Map
Source: Indiana Regional MLS
MLS Number: 201306392
APN: 90-02-16-516-026.000-009
- 307 Highland Ave
- 209 N Ogden St
- 208 N Jefferson St
- 124 S Maxine Dr
- 420 Beechwood Dr
- 215 Ironwood Ln
- 10850 N State Road 1
- 3703 E 1000 N
- TBD E 900 N
- 406 Piper Ct
- 410 Piper Ct
- Harmony Plan at Crosswind Lakes
- Chatham Plan at Crosswind Lakes
- 519 Aviation Dr
- 1609 Diane Dr
- TBD 850 N
- 404 Ridge Ct
- TBD N State Road 1
- 10294 N 100 E
- 2414 S County Line Rd W
