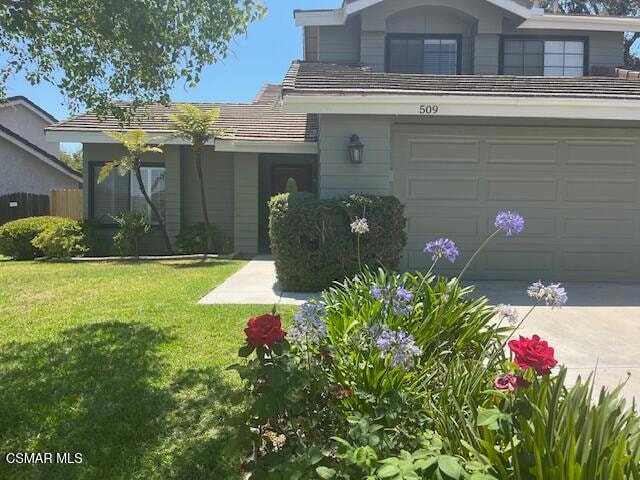509 Canyon Vista Dr Newbury Park, CA 91320
Lynn Ranch Neighborhood
4
Beds
2.5
Baths
2,084
Sq Ft
8,276
Sq Ft Lot
Highlights
- Updated Kitchen
- Open Floorplan
- Quartz Countertops
- Madrona Elementary School Rated A-
- High Ceiling
- Sunken Shower or Bathtub
About This Home
4 bedrooms the 4th bedroom was an office it is very big. Beautiful remodeled kitchen new paint inside and out. Formal living room and family room. Kitchen opens to the dinning and to the family room with a fireplace. Great curb appeal front and back yard are beautifully kept. Refrigerator, washer and dryer included 3 car garage. Gardener its included.
Home Details
Home Type
- Single Family
Est. Annual Taxes
- $5,711
Year Built
- Built in 1987 | Remodeled
Lot Details
- 8,276 Sq Ft Lot
- Cul-De-Sac
- Fenced Yard
- Sprinklers on Timer
- Back and Front Yard
- Land Lease
- Property is zoned RP1, RP1
Parking
- 3 Car Direct Access Garage
- Public Parking
- Two Garage Doors
- Garage Door Opener
- Driveway
Home Design
- Slab Foundation
- Composition Roof
Interior Spaces
- 2,084 Sq Ft Home
- 2-Story Property
- Open Floorplan
- High Ceiling
- Gas Fireplace
- Blinds
- Window Screens
- Sliding Doors
- Family Room with Fireplace
- Living Room
- Dining Room
- Den
Kitchen
- Updated Kitchen
- Oven
- Gas Cooktop
- Range Hood
- Dishwasher
- Kitchen Island
- Quartz Countertops
- Disposal
Flooring
- Carpet
- Laminate
Bedrooms and Bathrooms
- 4 Bedrooms
- Walk-In Closet
- Sunken Shower or Bathtub
- Shower Only
Laundry
- Laundry in unit
- Dryer
- Washer
Home Security
- Carbon Monoxide Detectors
- Fire and Smoke Detector
Outdoor Features
- Concrete Porch or Patio
Utilities
- Central Air
- Heating System Uses Natural Gas
- Furnace
- Natural Gas Water Heater
Community Details
- Dogs Allowed
Listing and Financial Details
- Rent includes gardener
- 12 Month Lease Term
- Available 9/1/25
- Assessor Parcel Number 5260161095
Map
Source: Conejo Simi Moorpark Association of REALTORS®
MLS Number: 225003657
APN: 526-0-161-095
Nearby Homes
- 543 Paseo Grande
- 803 Green Valley Dr
- 633 Avenida de la Plata
- 1697 Calle Zafiro
- 1149 Ramona Dr
- 1339 Alessandro Dr
- 1302 Alessandro Dr
- 237 Castilian Ave
- 1615 Fox Springs Cir
- 1095 Amberton Ln
- 1663 Springhaven Ave
- 140 Windrose Dr Unit 6
- 254 N Marcello Ave
- 71 Suzanne Ct
- 50 Saint Charles Ct
- 1323 Arroyo View St
- 1117 Pan Ct
- 1180 Calle Pecos
- 1768 Fox Springs Cir
- 1012 Pan Ct
- 651 Paseo Vista
- 1563 Silver Shadow Dr
- 1574 Silver Shadow Dr
- 1176 Amberton Ln
- 1439 Ramona Dr
- 1800 W Hillcrest Dr
- 751 Camino Durango
- 1624 Blue Canyon St
- 1995 Woodcutter Ln
- 863 Tupelo Wood Ct
- 1407 Oak Trail St
- 211 Windtree Ave
- 889 Shadow Lake Dr
- 204 Midbury Hill Rd
- 595 Racquet Club Ln
- 674 Cypress St
- 1385 Sapphire Dragon St
- 1897 Calle Salto
- 1202 Monte Sereno Dr
- 1241 Monte Sereno Dr







