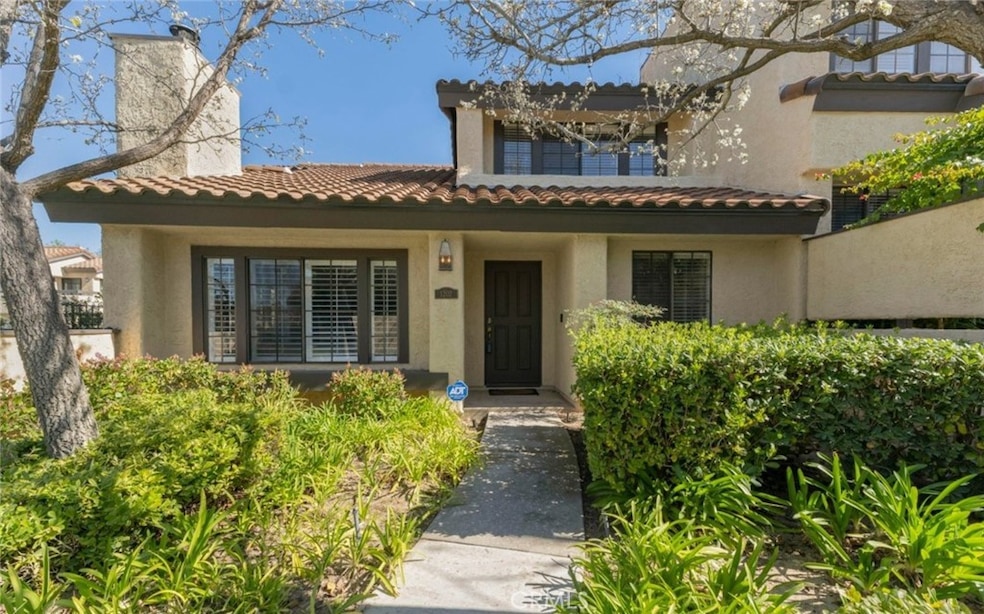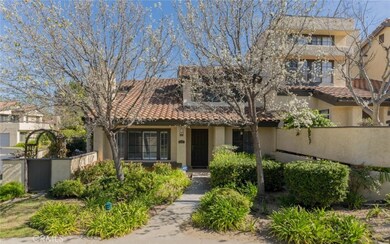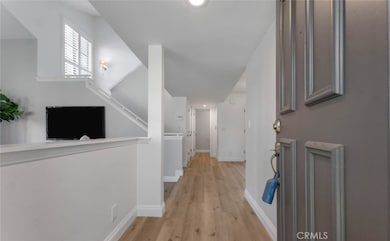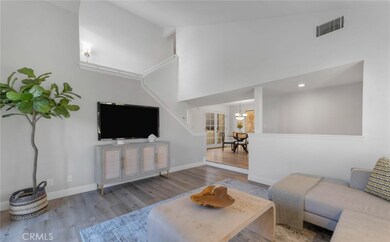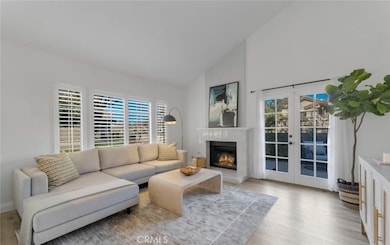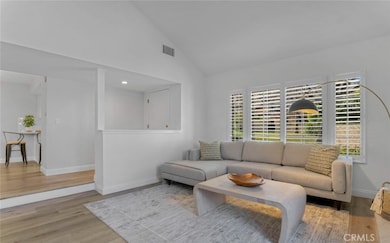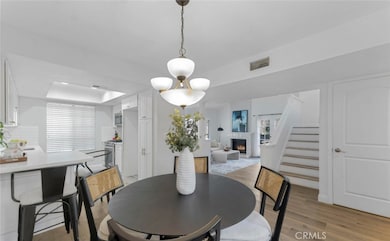1202 Monte Sereno Dr Thousand Oaks, CA 91360
Highlights
- In Ground Pool
- No Units Above
- Hiking Trails
- Acacia Elementary School Rated A-
- Mountain View
- 2 Car Attached Garage
About This Home
This is such a great home! Centrally located in Thousand Oaks with easy access to shopping at the nearby Oaks Mall, dining, and within close proximity to award winning schools, this could be the perfect home for you! Very light and bright with high ceilings and numerous windows, you'll be transported to your happy place every time you come home! Some of the many upgrades include beautiful wood floors throughout the home, the kitchen has been tastefully upgraded with beveled white subway tile, stainless steel appliances, new cabinets, and recessed lighting. The spacious family room with high ceilings has access to the large, lush, and private patio. A second private courtyard is also available adjacent to the dining area. It's a perfect spot for you to create your own unique outdoor space. Upstairs has 2 bedrooms, each with their own ensuite bathrooms. The primary bedroom has high ceilings, a spacious walk-in closet, and a cozy separate sitting area, which is great for a small office or just a spot for you to dive into your favorite book. The master bathroom has been completely redone with new cabinets, lighting, and a gorgeous glass enclosed shower. The large balcony off the master bedroom has awesome views on the Santa Monica mountains off in the distance. The community also has a private pool/spa, club house, and 2 tennis/pickleball courts.
Listing Agent
Equity Union Brokerage Phone: 818-522-5573 License #01348410 Listed on: 04/03/2025
Townhouse Details
Home Type
- Townhome
Est. Annual Taxes
- $6,332
Year Built
- Built in 1981
Lot Details
- 1,306 Sq Ft Lot
- No Units Above
- 1 Common Wall
Parking
- 2 Car Attached Garage
Interior Spaces
- 1,395 Sq Ft Home
- 2-Story Property
- Living Room with Fireplace
- Mountain Views
Bedrooms and Bathrooms
- 2 Bedrooms
- All Upper Level Bedrooms
Laundry
- Laundry Room
- Laundry in Garage
Additional Features
- In Ground Pool
- Central Heating and Cooling System
Listing and Financial Details
- Security Deposit $3,995
- Rent includes gardener
- 12-Month Minimum Lease Term
- Available 4/3/25
- Tax Lot 1
- Tax Tract Number 304600
- Assessor Parcel Number 5240320095
Community Details
Overview
- Property has a Home Owners Association
- 20 Units
Recreation
- Community Pool
- Hiking Trails
Pet Policy
- Call for details about the types of pets allowed
- Pet Deposit $350
Map
Source: California Regional Multiple Listing Service (CRMLS)
MLS Number: SR25072699
APN: 524-0-320-095
- 1229 Monte Sereno Dr
- 1412 Ellsworth Ct
- 616 Knollview Ln
- 416 Camino Manzanas
- 1509 Campbell Ave
- 1542 Campbell Ave
- 897 Woodlawn Dr
- 813 Woodlawn Dr
- 758 Camino Dos Rios
- 603 Racquet Club Ln
- 1487 Longridge Ct
- 327 Chestnut Hill Ct Unit 22
- 427 Arbor Lane Ct Unit 101
- 383 Thorpe Cir
- 720 Woodlawn Dr
- 348 Chestnut Hill Ct Unit 17
- 324 Chestnut Hill Ct Unit 14
- 324 Chestnut Hill Ct Unit 16
- 1097 Monte Sereno Dr
- 460 Arbor Lane Ct Unit 101
- 245 Oak Leaf Dr Unit 104
- 850 Warwick Ave
- 211 Windtree Ave
- 674 Cypress St
- 8 W Janss Rd
- 509 Canyon Vista Dr
- 306 Powell Dr
- 555 Laurie Ln
- 550 Laurie Ln
- 1266 Ramona Dr
- 1283 Ramona Dr
- 1897 Calle Salto
- 1624 Blue Canyon St
- 265 Green Heath Place
- 1726 Blossom Ct
- 2248 Drayton Ave
- 1500 Silver Shadow Dr
- 613 Avenida de la Plata
