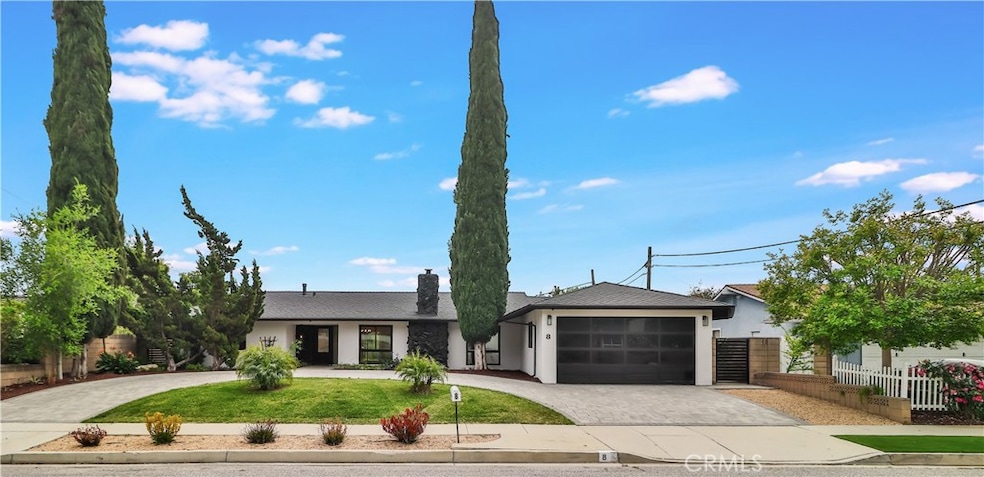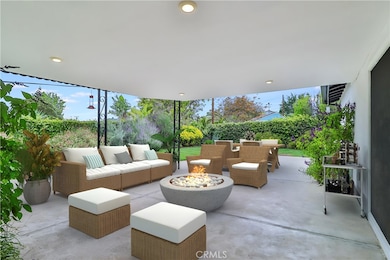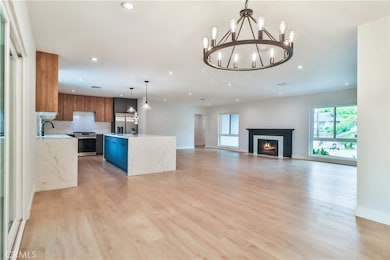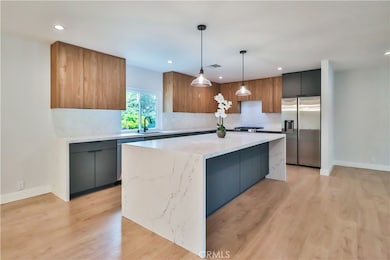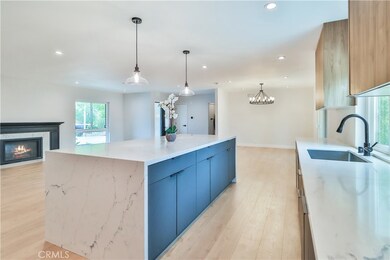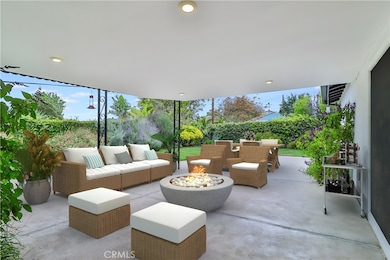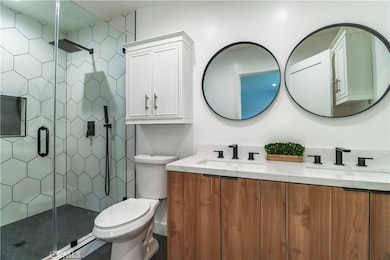8 W Janss Rd Thousand Oaks, CA 91360
Highlights
- Primary Bedroom Suite
- Updated Kitchen
- View of Hills
- Acacia Elementary School Rated A-
- Open Floorplan
- Modern Architecture
About This Home
Welcome to this stunning, remodeled home located in the highly sought-after West Thousand Oaks area. Renovated just three years ago, this residence boasts a designer kitchen and luxurious bathrooms, offering modern elegance and comfort. The open floor plan is thoughtfully designed to maximize natural light, creating a warm and inviting atmosphere throughout. Beautiful wood flooring adds a touch of sophistication, while the cozy central fireplace serves as the perfect focal point for relaxing evenings or entertaining guests.
Step outside to a generous backyard, ideal for outdoor dining, play, or simply relaxing in your private oasis. The home features two full primary suites, making it an excellent choice for multi-generational living. Each primary suite offers ample space, privacy, and comfort, providing a versatile layout that caters to your lifestyle needs.
This property combines modern upgrades with a desirable neighborhood setting. Whether you're hosting gatherings, enjoying quiet evenings by the fire, or taking advantage of the spacious outdoor area, this home offers the perfect blend of style, functionality, and convenience. Don’t miss your chance to own this exceptional property!
Listing Agent
Compass Brokerage Phone: 818-419-1172 License #01323396 Listed on: 07/10/2025

Home Details
Home Type
- Single Family
Est. Annual Taxes
- $14,405
Year Built
- Built in 1962
Lot Details
- 9,583 Sq Ft Lot
- Drip System Landscaping
- Sprinkler System
- Lawn
- Garden
- Front Yard
- Density is up to 1 Unit/Acre
- Property is zoned R1-8
Parking
- 2 Car Direct Access Garage
- Parking Available
Home Design
- Modern Architecture
- Turnkey
Interior Spaces
- 2,417 Sq Ft Home
- 1-Story Property
- Open Floorplan
- Entryway
- Great Room
- Living Room with Fireplace
- Dining Room
- Laminate Flooring
- Views of Hills
- Laundry Room
Kitchen
- Updated Kitchen
- Breakfast Bar
Bedrooms and Bathrooms
- 4 Main Level Bedrooms
- Primary Bedroom Suite
- Double Master Bedroom
- Remodeled Bathroom
- In-Law or Guest Suite
- 3 Full Bathrooms
Outdoor Features
- Covered patio or porch
- Exterior Lighting
- Rain Gutters
Location
- Suburban Location
Utilities
- Central Heating and Cooling System
- Natural Gas Connected
Listing and Financial Details
- Security Deposit $13,000
- Rent includes gardener
- Available 7/11/25
- Tax Lot 184
- Tax Tract Number 139102
- Assessor Parcel Number 5230051015
- Seller Considering Concessions
Community Details
Overview
- No Home Owners Association
Pet Policy
- Call for details about the types of pets allowed
Map
Source: California Regional Multiple Listing Service (CRMLS)
MLS Number: SR25154791
APN: 523-0-051-015
- 2248 Drayton Ave
- 952 Pickwick Ct
- 306 Powell Dr
- 850 Warwick Ave
- 710 Calle Cardo Unit B
- 245 Oak Leaf Dr Unit 104
- 839 Calle Margarita Unit C
- 851 Calle Tulipan
- 555 Laurie Ln
- 1202 Monte Sereno Dr
- 550 Laurie Ln
- 460 Arbor Lane Ct Unit 101
- 669 Benson Way
- 368 Venus St
- 1184 El Monte Dr
- 631 Benson Way Unit B
- 631 Benson Way Unit A
- 885 Masterson Dr
- 1097 Monte Sereno Dr
- 351 Hodencamp Rd
