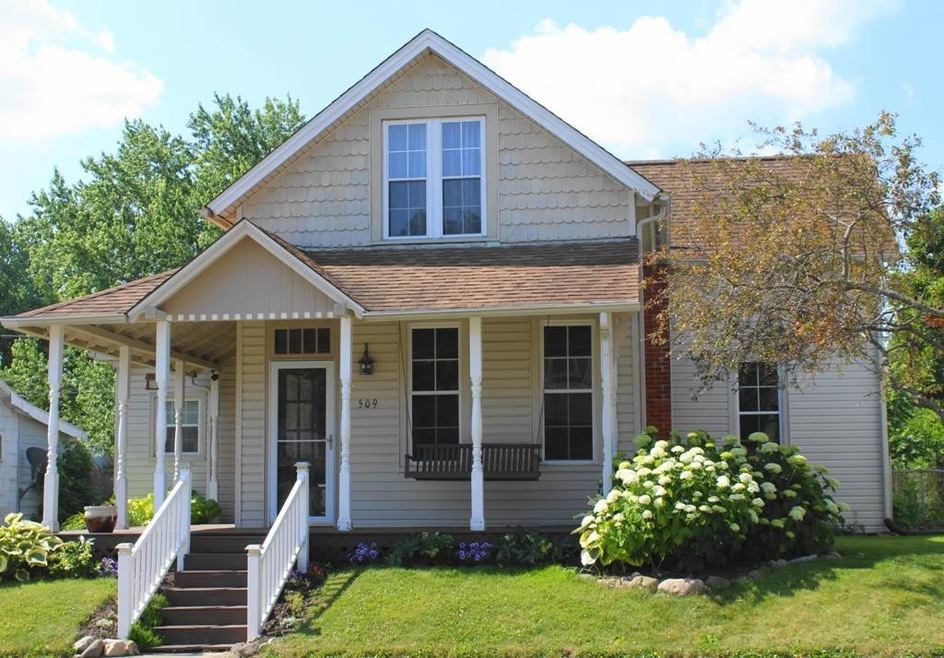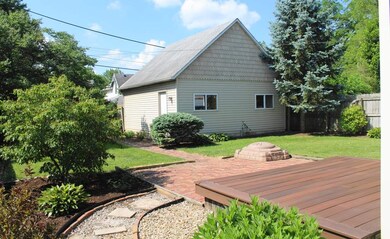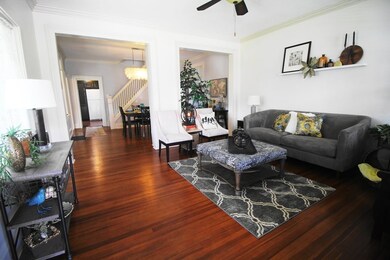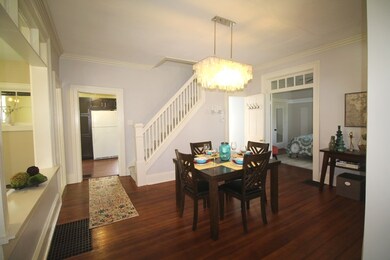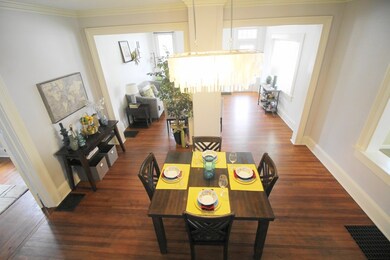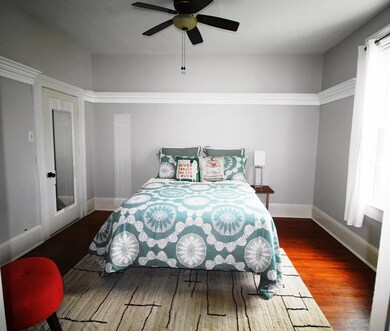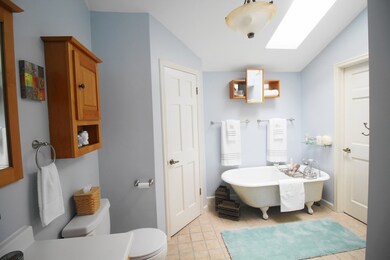
509 Central Ave Lafayette, IN 47905
Highland Park NeighborhoodHighlights
- Wood Flooring
- Covered patio or porch
- 2 Car Detached Garage
- Solid Surface Countertops
- Formal Dining Room
- Skylights
About This Home
As of December 2018Don't miss this gem, just steps away from historic, Highland Park. This updated, home has 3 bedrooms, 2 full baths, new carpet, fresh paint, main floor laundry, solid surface counter tops, soaring 10 ft ceilings, hardwood floors, transom windows, crown molding, fenced back yard, wrap-around porch and a fantastic 2 car garage! Updated features with all of the character and craftsmanship of a historic home. Easy access to Purdue, downtown festivals and shopping. Very nice!
Home Details
Home Type
- Single Family
Est. Annual Taxes
- $1,219
Year Built
- Built in 1896
Lot Details
- 6,098 Sq Ft Lot
- Lot Dimensions are 50x120
- Property is Fully Fenced
- Privacy Fence
- Wood Fence
- Landscaped
- Level Lot
- Historic Home
Parking
- 2 Car Detached Garage
- Garage Door Opener
Home Design
- Brick Foundation
- Shingle Roof
- Asphalt Roof
- Vinyl Construction Material
Interior Spaces
- 2-Story Property
- Crown Molding
- Ceiling height of 9 feet or more
- Ceiling Fan
- Skylights
- Double Pane Windows
- Formal Dining Room
- Partially Finished Basement
- Basement Cellar
- Electric Dryer Hookup
Kitchen
- Electric Oven or Range
- Solid Surface Countertops
- Disposal
Flooring
- Wood
- Carpet
Bedrooms and Bathrooms
- 3 Bedrooms
- Bathtub With Separate Shower Stall
Utilities
- Forced Air Heating and Cooling System
- Heating System Uses Gas
- Cable TV Available
Additional Features
- Covered patio or porch
- Suburban Location
Listing and Financial Details
- Assessor Parcel Number 79-07-29-466-002.000-004
Ownership History
Purchase Details
Home Financials for this Owner
Home Financials are based on the most recent Mortgage that was taken out on this home.Purchase Details
Home Financials for this Owner
Home Financials are based on the most recent Mortgage that was taken out on this home.Purchase Details
Home Financials for this Owner
Home Financials are based on the most recent Mortgage that was taken out on this home.Purchase Details
Home Financials for this Owner
Home Financials are based on the most recent Mortgage that was taken out on this home.Purchase Details
Home Financials for this Owner
Home Financials are based on the most recent Mortgage that was taken out on this home.Purchase Details
Home Financials for this Owner
Home Financials are based on the most recent Mortgage that was taken out on this home.Purchase Details
Home Financials for this Owner
Home Financials are based on the most recent Mortgage that was taken out on this home.Similar Homes in Lafayette, IN
Home Values in the Area
Average Home Value in this Area
Purchase History
| Date | Type | Sale Price | Title Company |
|---|---|---|---|
| Warranty Deed | -- | None Available | |
| Warranty Deed | -- | -- | |
| Warranty Deed | -- | -- | |
| Warranty Deed | -- | -- | |
| Warranty Deed | -- | None Available | |
| Warranty Deed | -- | -- | |
| Interfamily Deed Transfer | -- | -- |
Mortgage History
| Date | Status | Loan Amount | Loan Type |
|---|---|---|---|
| Open | $118,000 | New Conventional | |
| Previous Owner | $140,456 | VA | |
| Previous Owner | $127,070 | New Conventional | |
| Previous Owner | $3,930 | New Conventional | |
| Previous Owner | $109,800 | New Conventional | |
| Previous Owner | $118,150 | VA | |
| Previous Owner | $119,515 | VA | |
| Previous Owner | $95,400 | Purchase Money Mortgage | |
| Previous Owner | $94,000 | No Value Available | |
| Closed | $23,850 | No Value Available |
Property History
| Date | Event | Price | Change | Sq Ft Price |
|---|---|---|---|---|
| 12/21/2018 12/21/18 | Sold | $148,500 | +7.8% | $78 / Sq Ft |
| 11/29/2018 11/29/18 | Pending | -- | -- | -- |
| 11/26/2018 11/26/18 | For Sale | $137,700 | +0.1% | $72 / Sq Ft |
| 08/11/2017 08/11/17 | Sold | $137,500 | +0.4% | $72 / Sq Ft |
| 07/13/2017 07/13/17 | Pending | -- | -- | -- |
| 06/23/2017 06/23/17 | For Sale | $136,900 | +4.5% | $72 / Sq Ft |
| 06/26/2015 06/26/15 | Sold | $131,000 | +1.6% | $69 / Sq Ft |
| 04/19/2015 04/19/15 | Pending | -- | -- | -- |
| 04/15/2015 04/15/15 | For Sale | $129,000 | +5.7% | $68 / Sq Ft |
| 12/20/2013 12/20/13 | Sold | $122,000 | -7.9% | $64 / Sq Ft |
| 11/22/2013 11/22/13 | Pending | -- | -- | -- |
| 08/19/2013 08/19/13 | For Sale | $132,500 | -- | $70 / Sq Ft |
Tax History Compared to Growth
Tax History
| Year | Tax Paid | Tax Assessment Tax Assessment Total Assessment is a certain percentage of the fair market value that is determined by local assessors to be the total taxable value of land and additions on the property. | Land | Improvement |
|---|---|---|---|---|
| 2024 | $2,058 | $207,700 | $26,200 | $181,500 |
| 2023 | $1,861 | $193,000 | $26,200 | $166,800 |
| 2022 | $1,695 | $169,500 | $26,200 | $143,300 |
| 2021 | $1,496 | $149,600 | $26,200 | $123,400 |
| 2020 | $1,496 | $149,600 | $26,200 | $123,400 |
| 2019 | $1,339 | $138,700 | $23,500 | $115,200 |
| 2018 | $1,295 | $135,500 | $23,500 | $112,000 |
| 2017 | $1,245 | $133,300 | $23,500 | $109,800 |
| 2016 | $1,219 | $133,600 | $23,500 | $110,100 |
| 2014 | $1,183 | $132,700 | $23,500 | $109,200 |
| 2013 | $1,152 | $131,700 | $23,500 | $108,200 |
Agents Affiliated with this Home
-
Aimee Ness

Seller's Agent in 2018
Aimee Ness
Aimee Ness Realty Group
(765) 418-3969
132 Total Sales
-
Daphne Potts

Buyer's Agent in 2018
Daphne Potts
F.C. Tucker/Shook
(765) 414-5179
1 in this area
47 Total Sales
-
Lori Morris

Seller's Agent in 2017
Lori Morris
Indiana Integrity REALTORS
(317) 679-9412
15 Total Sales
-
Kimberly Davis

Seller's Agent in 2015
Kimberly Davis
Epique Inc.
(765) 404-1002
60 Total Sales
-
M
Seller's Agent in 2013
Marilyn Young
YBS Realty LLC
-
M
Buyer's Agent in 2013
Mark Ellison
Keller Williams Lafayette
Map
Source: Indiana Regional MLS
MLS Number: 201728568
APN: 79-07-29-466-002.000-004
- 1106 S 5th St
- 1028 Highland Ave
- 1102 S 4th St
- 411 Hickory St
- 602 Cherokee Ave
- 1312 S 3rd St
- 1118 S 2nd St
- 114 Central St
- 743 Owen St
- 900 King St
- 701 Kossuth St
- 222 Washington St
- 609 S 3rd St Unit 3
- 607 S 3rd St Unit 3
- 610 S 9th St
- 0 Washington St
- 1016 S 12th St
- 606 S 10th St
- 1206 King St
- 1108 Potomac Ave
