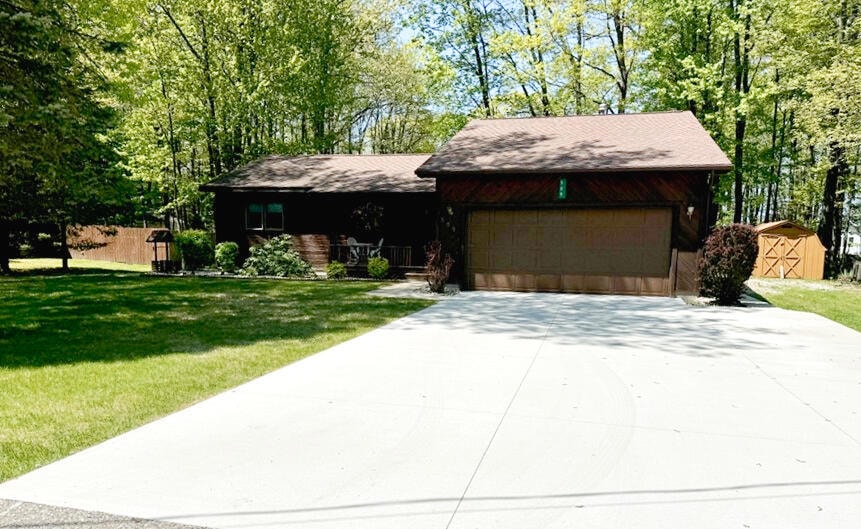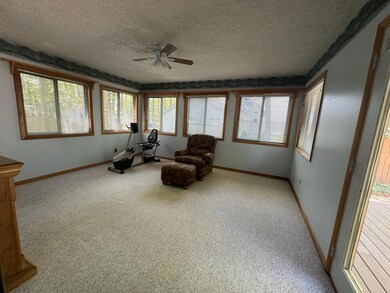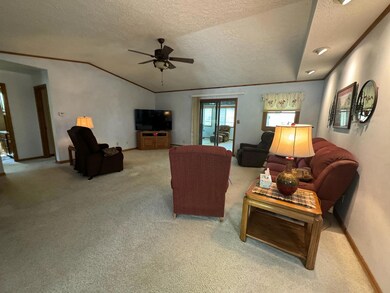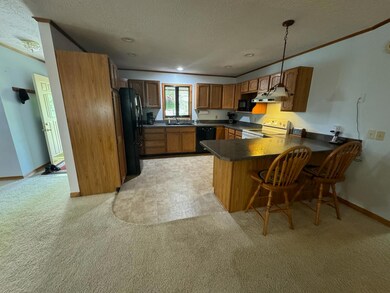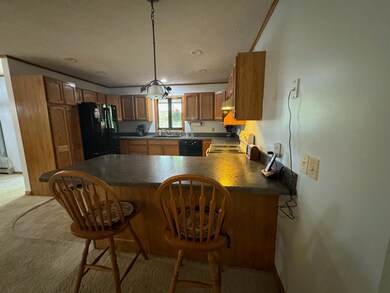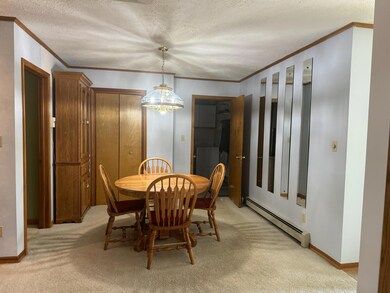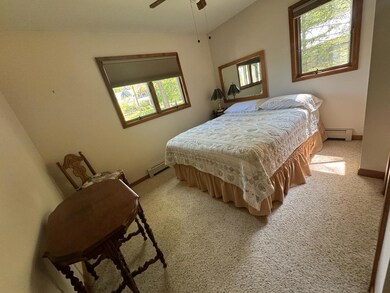
509 Chippewa Trail Houghton Lake, MI 48651
Highlights
- Deck
- Ranch Style House
- No HOA
- Vaulted Ceiling
- Sun or Florida Room
- First Floor Utility Room
About This Home
As of September 2024This beautiful ranch home in a sought-after neighborhood is move-in ready! It has 3 bedrooms, 2 full baths, and an ensuite in the main bedroom. The kitchen is spacious with a pantry, snack bar, and abundant cabinet space. The large living space overlooks the backyard and leads to a sunroom. There is an attached 2-car garage with storage above, and a large shed in the backyard for additional storage. The exterior is like a piece of paradise, with a partial privacy fence in the back by the deck, and a patio that offers privacy, as well as some pine trees that have been planted. You are very close to the lake. Just move in and begin enjoying!
Last Agent to Sell the Property
RE/MAX of Higgins Lake Brokerage Email: info@higginslakeinfo.com License #6501279780

Home Details
Home Type
- Single Family
Est. Annual Taxes
- $613
Year Built
- Built in 1990
Lot Details
- Lot Dimensions are 125 x 100
Home Design
- Ranch Style House
- Frame Construction
- Wood Siding
- Vinyl Siding
- Vinyl Construction Material
Interior Spaces
- 1,500 Sq Ft Home
- Vaulted Ceiling
- Ceiling Fan
- Living Room
- Dining Room
- Sun or Florida Room
- First Floor Utility Room
- Tile Flooring
- Crawl Space
- Fire and Smoke Detector
Kitchen
- Oven or Range
- Microwave
Bedrooms and Bathrooms
- 3 Bedrooms
- Split Bedroom Floorplan
- 2 Full Bathrooms
Laundry
- Laundry on main level
- Dryer
- Washer
Parking
- 2 Car Attached Garage
- Garage Door Opener
- Driveway
Outdoor Features
- Deck
- Patio
- Shed
Schools
- Houghton Lake Elementary School
- Houghton Lake High School
Utilities
- Heating System Uses Natural Gas
- Baseboard Heating
- Hot Water Heating System
- Power Generator
- Well
- Water Heater
- Municipal Utilities District Sewer
- Cable TV Available
Community Details
- No Home Owners Association
- T22n R3w Subdivision
Listing and Financial Details
- Assessor Parcel Number 003-402-003-0000
- Tax Block Sec 09
Ownership History
Purchase Details
Home Financials for this Owner
Home Financials are based on the most recent Mortgage that was taken out on this home.Map
Similar Homes in the area
Home Values in the Area
Average Home Value in this Area
Purchase History
| Date | Type | Sale Price | Title Company |
|---|---|---|---|
| Warranty Deed | $218,000 | None Listed On Document |
Mortgage History
| Date | Status | Loan Amount | Loan Type |
|---|---|---|---|
| Open | $174,400 | New Conventional |
Property History
| Date | Event | Price | Change | Sq Ft Price |
|---|---|---|---|---|
| 09/13/2024 09/13/24 | Sold | $218,000 | -8.8% | $145 / Sq Ft |
| 08/20/2024 08/20/24 | Pending | -- | -- | -- |
| 05/15/2024 05/15/24 | For Sale | $239,000 | -- | $159 / Sq Ft |
Tax History
| Year | Tax Paid | Tax Assessment Tax Assessment Total Assessment is a certain percentage of the fair market value that is determined by local assessors to be the total taxable value of land and additions on the property. | Land | Improvement |
|---|---|---|---|---|
| 2024 | $613 | $90,800 | $0 | $0 |
| 2023 | $587 | $90,800 | $0 | $0 |
| 2022 | $1,519 | $69,400 | $0 | $0 |
| 2021 | $1,454 | $65,700 | $0 | $0 |
| 2020 | $1,459 | $62,400 | $0 | $0 |
| 2019 | $1,426 | $60,200 | $0 | $0 |
| 2018 | $1,396 | $51,700 | $0 | $0 |
| 2016 | $1,330 | $52,600 | $0 | $0 |
| 2015 | -- | $48,900 | $0 | $0 |
| 2014 | -- | $52,800 | $0 | $0 |
| 2013 | -- | $53,500 | $0 | $0 |
Source: Water Wonderland Board of REALTORS®
MLS Number: 201829567
APN: 003-402-003-0000
- 423 Chippewa Trail
- 1022 1/2 Iroquois Ave
- 1020 Iroquois Ave
- 1408 Iroquois Ave
- 947 Iroquois Ave
- 948 Iroquois Ave
- 306 White Fawn Ct
- 300 White Fawn Ct
- 302 White Fawn Ct
- 108 Choctaw Trail
- 110 Chippewa Trail
- 146 Burrill Dr
- 111 Chippewa Trail
- 0 W Houghton Lake Dr
- 319 Beverly Dr
- 208 Tudor Dr
- 783 Iroquois Ave
- 203 Tudor Dr
- 2757 Owens Dr
- 3182 W Houghton Lake Dr
