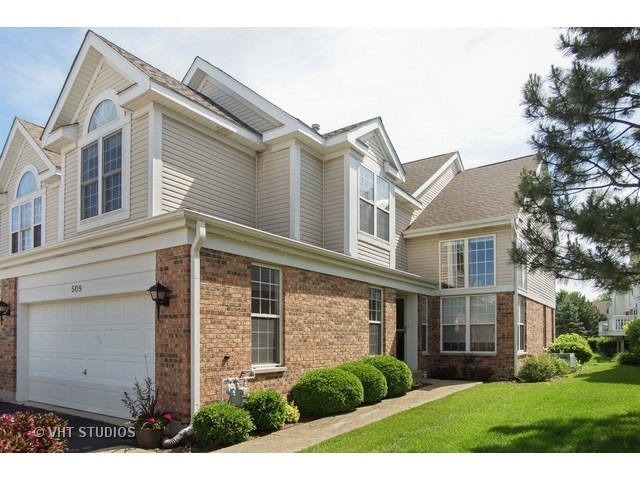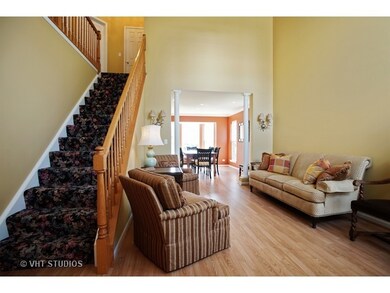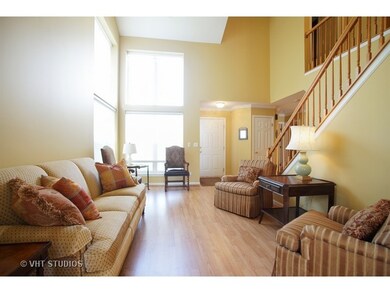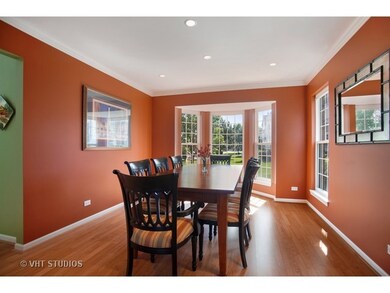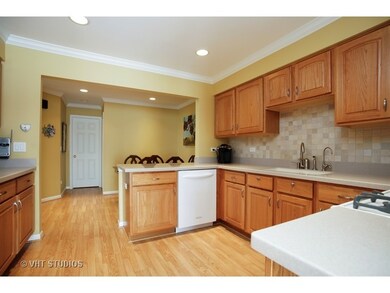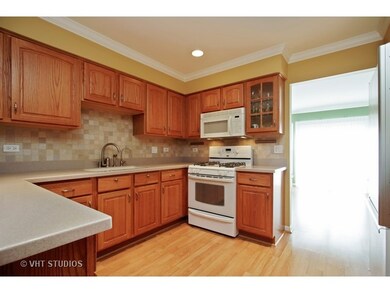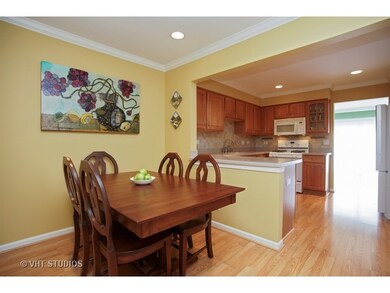
509 Citadel Cir Unit 4 Westmont, IL 60559
North Westmont NeighborhoodEstimated Value: $454,995 - $501,000
Highlights
- Landscaped Professionally
- Vaulted Ceiling
- Sitting Room
- C E Miller Elementary School Rated A
- End Unit
- Walk-In Pantry
About This Home
As of August 2016Lovely interior location for this immaculate Rembrandt town home. Private end unit with open floor plan. Volume ceiling in living room, walls of windows. Formal dining room with column entrance & bay window. Family room with built-in bookshelves & fireplace with custom ceramic surround & wood mantel . Sliding glass door to patio with nice green and lush plantings /view. Spacious Kitchen with Corian countertops, cabinets with pull outs and tasteful tile backsplash. Breakfast table space area. Separate laundry room on first floor. Vaulted master suite with sitting area, two walk- in closets, custom closet systems & lovely bath. One bedroom is currently used as an office. Third bedroom has volume ceilings . Full lower level , roughed -in plumbing .Two car attached garage. Ty Warner park and Westmont Health Club are nearby. Ample shopping, dining and services just around the corner . Convenient access to roadways. Pride of ownership abounds throughout .Show with confidence .
Last Agent to Sell the Property
Kathlene Poppke
Coldwell Banker Residential Listed on: 06/03/2016
Last Buyer's Agent
@properties Christie's International Real Estate License #475160803

Townhouse Details
Home Type
- Townhome
Est. Annual Taxes
- $7,503
Year Built
- 1998
Lot Details
- End Unit
- East or West Exposure
- Landscaped Professionally
HOA Fees
- $247 per month
Parking
- Attached Garage
- Garage Transmitter
- Garage Door Opener
- Driveway
- Parking Included in Price
- Garage Is Owned
Home Design
- Brick Exterior Construction
- Slab Foundation
- Asphalt Shingled Roof
- Vinyl Siding
Interior Spaces
- Vaulted Ceiling
- Attached Fireplace Door
- See Through Fireplace
- Gas Log Fireplace
- Sitting Room
- Dining Area
- Laminate Flooring
Kitchen
- Breakfast Bar
- Walk-In Pantry
- Oven or Range
- Microwave
- Freezer
- Dishwasher
- Disposal
Bedrooms and Bathrooms
- Primary Bathroom is a Full Bathroom
- Dual Sinks
- Soaking Tub
- Separate Shower
Laundry
- Laundry on main level
- Dryer
- Washer
Unfinished Basement
- Basement Fills Entire Space Under The House
- Rough-In Basement Bathroom
Home Security
Outdoor Features
- Patio
Utilities
- Forced Air Heating and Cooling System
- Heating System Uses Gas
- Lake Michigan Water
- Cable TV Available
Listing and Financial Details
- Homeowner Tax Exemptions
Community Details
Pet Policy
- Pets Allowed
Security
- Storm Screens
Ownership History
Purchase Details
Purchase Details
Home Financials for this Owner
Home Financials are based on the most recent Mortgage that was taken out on this home.Purchase Details
Home Financials for this Owner
Home Financials are based on the most recent Mortgage that was taken out on this home.Purchase Details
Home Financials for this Owner
Home Financials are based on the most recent Mortgage that was taken out on this home.Purchase Details
Home Financials for this Owner
Home Financials are based on the most recent Mortgage that was taken out on this home.Similar Homes in Westmont, IL
Home Values in the Area
Average Home Value in this Area
Purchase History
| Date | Buyer | Sale Price | Title Company |
|---|---|---|---|
| Verkruyse Rita C | $328,000 | Title Resources Guaranty Co | |
| Buschauer Lori | $295,000 | Multiple | |
| Grotz Stewart | -- | Burnet Title Llc | |
| Grino Enrico E | $250,000 | Chicago Title Insurance Co |
Mortgage History
| Date | Status | Borrower | Loan Amount |
|---|---|---|---|
| Open | Verkruyse Rita C | $196,000 | |
| Previous Owner | Buschauer Lori | $229,500 | |
| Previous Owner | Buschauer Lori | $240,500 | |
| Previous Owner | Buschauer Lori | $59,550 | |
| Previous Owner | Buschauer Lori | $50,000 | |
| Previous Owner | Buschauer Lori | $215,000 | |
| Previous Owner | Grotz Stewart | $190,000 | |
| Previous Owner | Grotz Stewart | $220,000 | |
| Previous Owner | Grino Enrico E | $212,167 |
Property History
| Date | Event | Price | Change | Sq Ft Price |
|---|---|---|---|---|
| 08/08/2016 08/08/16 | Sold | $328,000 | -0.6% | $156 / Sq Ft |
| 06/06/2016 06/06/16 | Pending | -- | -- | -- |
| 06/03/2016 06/03/16 | For Sale | $329,900 | -- | $157 / Sq Ft |
Tax History Compared to Growth
Tax History
| Year | Tax Paid | Tax Assessment Tax Assessment Total Assessment is a certain percentage of the fair market value that is determined by local assessors to be the total taxable value of land and additions on the property. | Land | Improvement |
|---|---|---|---|---|
| 2023 | $7,503 | $120,480 | $28,940 | $91,540 |
| 2022 | $7,289 | $115,730 | $27,800 | $87,930 |
| 2021 | $7,004 | $114,410 | $27,480 | $86,930 |
| 2020 | $6,857 | $112,150 | $26,940 | $85,210 |
| 2019 | $6,620 | $107,610 | $25,850 | $81,760 |
| 2018 | $6,291 | $100,110 | $24,050 | $76,060 |
| 2017 | $6,119 | $96,330 | $23,140 | $73,190 |
| 2016 | $6,015 | $91,930 | $22,080 | $69,850 |
| 2015 | $5,909 | $86,490 | $20,770 | $65,720 |
| 2014 | $6,236 | $88,510 | $21,250 | $67,260 |
| 2013 | $5,876 | $88,090 | $21,150 | $66,940 |
Agents Affiliated with this Home
-
K
Seller's Agent in 2016
Kathlene Poppke
Coldwell Banker Residential
-
Katharine Faul

Buyer's Agent in 2016
Katharine Faul
@ Properties
(773) 320-0403
1 in this area
22 Total Sales
Map
Source: Midwest Real Estate Data (MRED)
MLS Number: MRD09245978
APN: 09-03-213-091
- 829 Oakwood Dr
- 945 Williamsburg St
- 288 Middaugh Rd
- 201 Rosewood Ct
- 244 Blackhawk Dr
- 351 Jamestown Ave
- 14 Templeton Dr
- 5 Templeton Dr
- 1 Willowcrest Dr
- 116 Oxford Ave
- 910 Saint Stephens Green
- 140 N Quincy St
- 4103 N Adams St
- 412 N Cass Ave Unit 4
- 26 Prairie Dr
- 38 Arthur Ave
- 122 Indian Trail Dr
- 226 N Wilmette Ave
- 4106 N Adams St
- 17 Blodgett Ave
- 509 Citadel Cir Unit 4
- 511 Citadel Cir Unit 3
- 507 Citadel Cir Unit 1
- 513 Citadel Cir Unit 2
- 505 Citadel Cir Unit 2
- 515 Citadel Cir Unit 1
- 517 Citadel Cir Unit 5
- 709 Citadel Dr Unit 1
- 503 Citadel Cir Unit 3
- 707 Citadel Dr Unit 2
- 519 Citadel Cir Unit 4
- 501 Citadel Cir Unit 4
- 512 Citadel Cir Unit 1
- 705 Citadel Dr
- 502 Citadel Cir Unit 2
- 521 Citadel Cir Unit 3
- 500 Citadel Cir Unit 1
- 510 Citadel Cir
- 711 Citadel Dr Unit 5
- 703 Citadel Dr Unit 4
