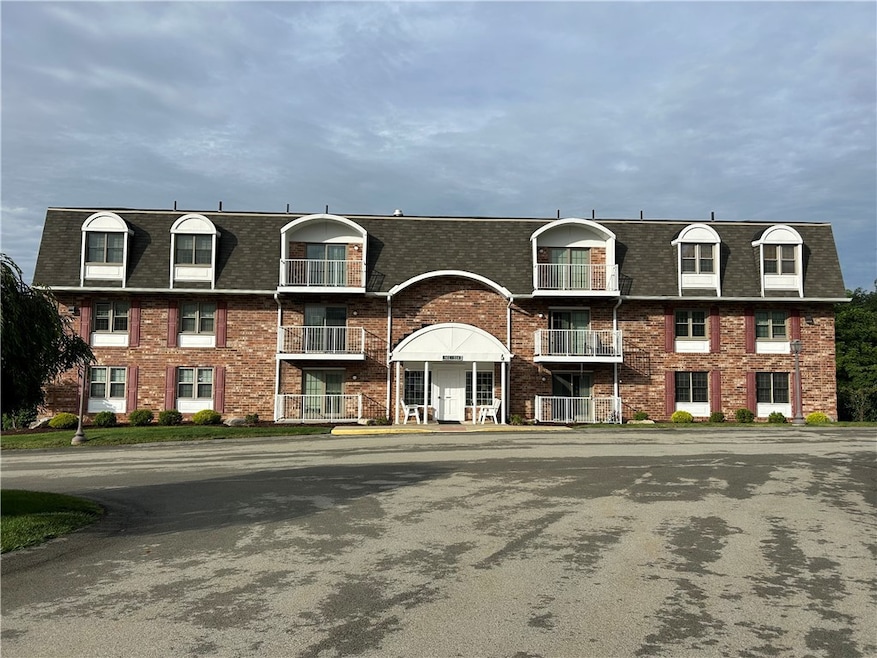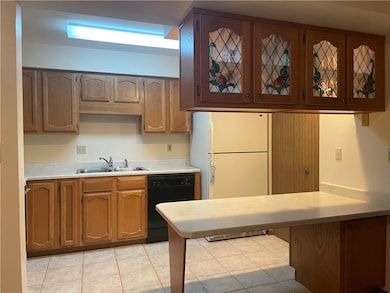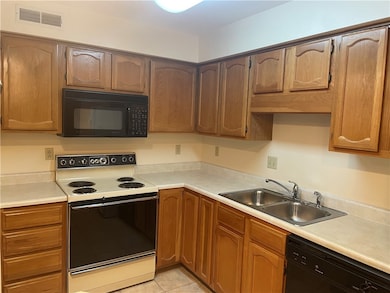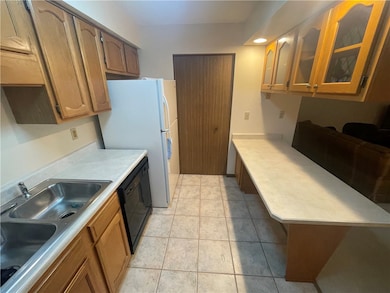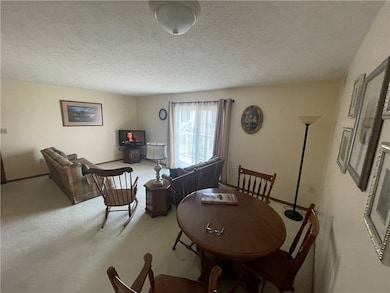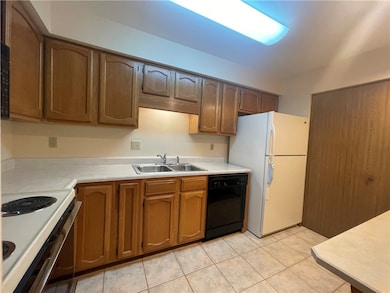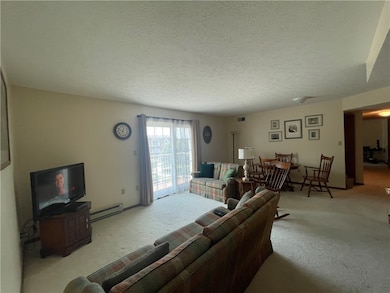
$142,500
- 2 Beds
- 2 Baths
- 1,055 Sq Ft
- 830 S Main St
- Unit 206
- Washington, PA
Welcome to 830 S. Main St Unit #206 offering easy, maintenance-free living. This quiet second-floor condo in a secure 55+ community features 2 spacious bedrooms, 2 full baths, and in-unit laundry. The kitchen provides ample cabinet space, a pantry, and opens to the living/dining area. Enjoy your private balcony with serene views of the landscaped grounds and gazebo. The primary suite includes a
John Fincham Keller Williams Realty
