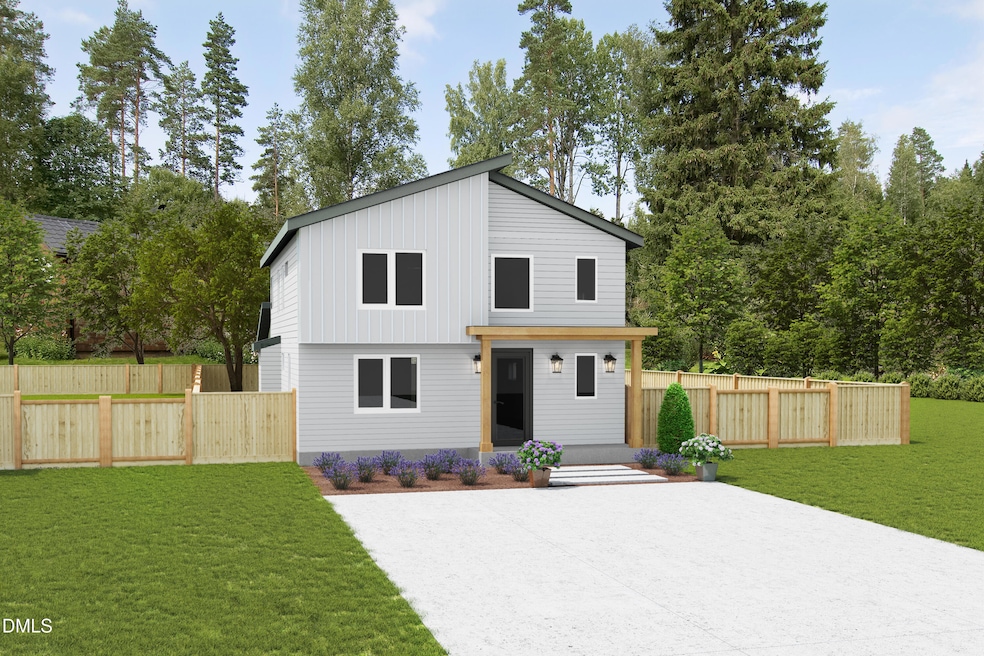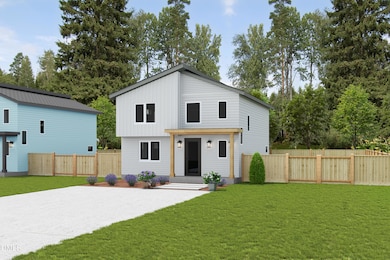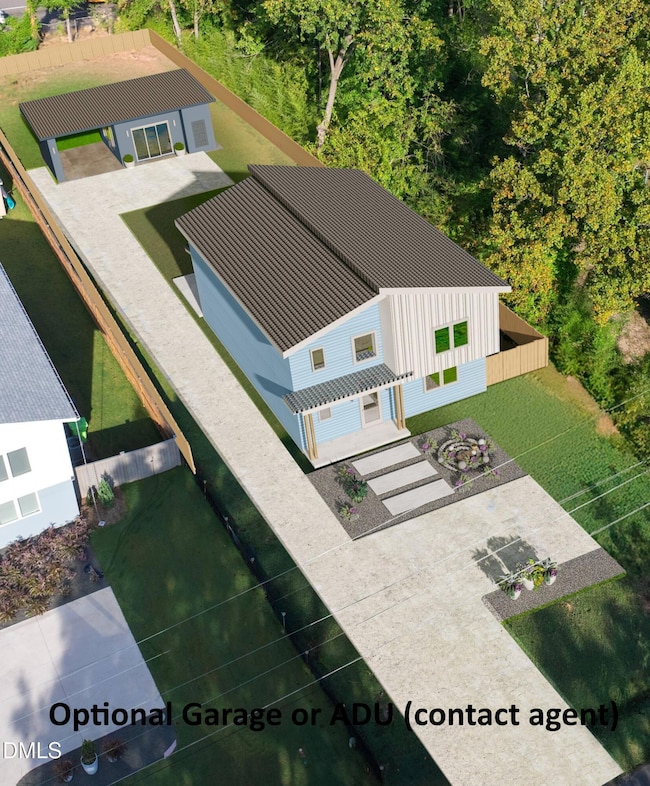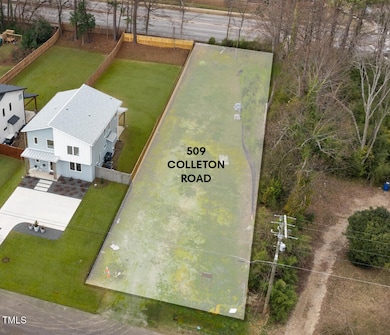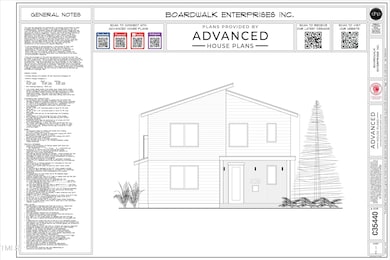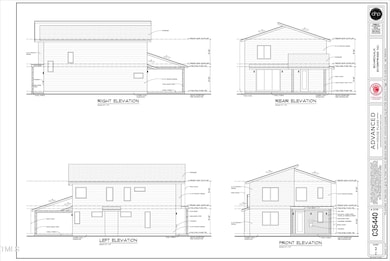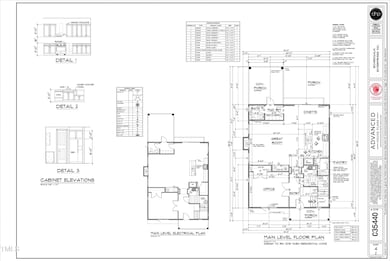
509 Colleton Rd Raleigh, NC 27610
King Charles NeighborhoodEstimated payment $4,748/month
Highlights
- New Construction
- Freestanding Bathtub
- FSC or SFI Certified Source Hardwood
- Underwood Magnet Elementary School Rated A
- Vaulted Ceiling
- Modernist Architecture
About This Home
This brand-new Scandinavian-style modern home combines sleek design and ENERGY STAR® efficiency—all with no HOA! With 2,354 sq ft, it offers 3-4 bedrooms, 2.5 baths, abundant custom closets, and 9-foot ceilings throughout. A 1⁄4-acre flat lot comes fully sodded with Bermuda grass and is perfect for a pool, outdoor living, or even an ADU. Buyers may also add a 1- or 2-car garage (ask agent for details). Inside, an open layout is filled with light from insulated casement windows and a 9-foot Windor multi-slide patio door. The first-floor bedroom is ideal for guests or a private office. The chef's kitchen features LG Smart Induction, ProBake Convection® with Air Fry, quartz countertops, KITH METRO maple cabinetry, walk-in pantry, and a wet bar with beverage fridge. Upstairs, the primary suite boasts a vaulted ceiling, spa bath with free-standing tub, oversized porcelain tile, frameless DELTA rain shower, and custom finishes. A versatile loft adds space for a study, reading nook, or second office. Built for long-term savings, this ENERGY STAR-certified home will have a highly rated HERS score, a Trane 2.5-ton 14 SEER2 Split Heat Pump, AprilAire 2-zone ventilation, and a tankless gas water heater. All ductwork is inside conditioned space for maximum efficiency. The private, fully fenced backyard with custom slate chip stone beds offers endless potential for entertainment or expansion. Nestled in the walkable Longview neighborhood, you're just minutes from Downtown Raleigh, Pullen Park, NC Museum of Art, NCSU, and WakeMed. This new build modern design, energy efficiency, and future flexibility in one of Raleigh's fastest-growing neighborhoods.
Home Details
Home Type
- Single Family
Est. Annual Taxes
- $1,650
Year Built
- Built in 2025 | New Construction
Parking
- 2 Car Garage
Home Design
- Modernist Architecture
- Modern Architecture
- Concrete Foundation
- Raised Foundation
- Stem Wall Foundation
- Frame Construction
- Architectural Shingle Roof
- HardiePlank Type
Interior Spaces
- 2,354 Sq Ft Home
- 2-Story Property
- Vaulted Ceiling
Flooring
- FSC or SFI Certified Source Hardwood
- FloorScore Certified
- Sustainable
Bedrooms and Bathrooms
- 4 Bedrooms
- Primary bedroom located on second floor
- Freestanding Bathtub
Schools
- Wake County Schools Elementary And Middle School
- Wake County Schools High School
Utilities
- ENERGY STAR Qualified Air Conditioning
- Humidity Control
- Zoned Cooling
- Heat Pump System
Additional Features
- ENERGY STAR/ACCA RSI Qualified Installation
- 0.25 Acre Lot
Community Details
- No Home Owners Association
- Longview Park Subdivision
Listing and Financial Details
- Assessor Parcel Number 1714417777
Map
Home Values in the Area
Average Home Value in this Area
Tax History
| Year | Tax Paid | Tax Assessment Tax Assessment Total Assessment is a certain percentage of the fair market value that is determined by local assessors to be the total taxable value of land and additions on the property. | Land | Improvement |
|---|---|---|---|---|
| 2025 | $547 | $190,000 | $190,000 | -- |
| 2024 | $1,650 | $190,000 | $190,000 | -- |
Property History
| Date | Event | Price | List to Sale | Price per Sq Ft |
|---|---|---|---|---|
| 06/23/2025 06/23/25 | For Sale | $895,000 | -- | $380 / Sq Ft |
About the Listing Agent

For more than 30 years, Marti Hampton has been a steady presence in Triangle real estate, leading one of the region’s most consistent resale operations with a career portfolio exceeding $4 billion in residential sales and more than 10,000 successful closings. Her approach is built on a preparation-first system shaped by decades of pricing insight, market analysis, and high-level representation across every major price point—from entry-level homes to multimillion-dollar estates, including a
Marti's Other Listings
Source: Doorify MLS
MLS Number: 10105131
APN: 1714.18-41-7777-000
- 2108 Milburnie Rd
- 447 N Fisher St
- 443 N Fisher St
- 1916 Oak City Ln
- 304 N King Charles Rd Unit 102
- 304 N King Charles Rd Unit 101
- 817 N King Charles Rd
- 1900 Oakwood Ave
- 301 N King Charles Rd
- 6 Hill St
- 1105 Glascock St Unit 101
- 1105 Glascock St Unit 101 & 102
- 1000 Addison Place Unit 101
- 1000 Addison Place Unit 101 & 102
- 1000 Addison Place Unit 102
- 1005 Addison Place
- 1016 Addison Place
- 112 N Carver St
- 2335 Derby Dr
- 1012 Addison Place
- 1949 Robin Hill Ln
- 1946 Robin Hill Ln
- 204 Colleton Rd Unit 204
- 1310 Oakwood Ave
- 2110 Birkhall St
- 808 Edmund St Unit B
- 1611 Poole Rd
- 1320 Poole Rd Unit K
- 1145 Brighton Rd
- 906 Culpepper Ln
- 700 Highgate Place
- 109 Lincoln Ct
- 1016 Caspan St
- 1214 Downing Rd
- 1810 Rankin St
- 211 Idlewild Ave
- 123 Idlewild Ave Unit 101
- 123 Idlewild Ave Unit 301
- 123 Idlewild Ave Unit 202
- 901 E Edenton St Unit 7
Ask me questions while you tour the home.
