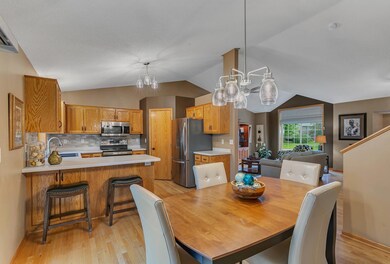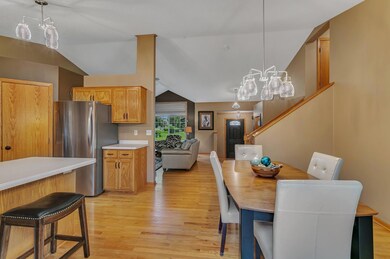
509 Corrine Creek Sartell, MN 56377
Highlights
- No HOA
- The kitchen features windows
- Living Room
- Pine Meadow Elementary School Rated A
- 3 Car Attached Garage
- 3-minute walk to Pine Tree Pond Park
About This Home
As of July 2024Very well maintained 4-level with a great floor plan offering 4 bedrooms and 3 updated baths (primary BR has private 3/4 bath). Nice improvements recently include: flooring, lighting, paint, landscaping, roof and steel siding, garage doors, entry door, custom window treatments, gutters, water heater & softener, washer & dryer and more. Gas fireplace in the lower level family room. Great wooded backyard with large deck and underground sprinklers. You will also enjoy the creek & views of wildlife. Triple attached heated garage as well. This home is neat & clean and in great shape. Shopping, schools, and park nearby.
Home Details
Home Type
- Single Family
Est. Annual Taxes
- $4,034
Year Built
- Built in 1999
Lot Details
- 10,019 Sq Ft Lot
- Lot Dimensions are 76x135
Parking
- 3 Car Attached Garage
- Heated Garage
Home Design
- Split Level Home
Interior Spaces
- Entrance Foyer
- Family Room with Fireplace
- Living Room
Kitchen
- Range
- Microwave
- Dishwasher
- The kitchen features windows
Bedrooms and Bathrooms
- 4 Bedrooms
Laundry
- Dryer
- Washer
Finished Basement
- Basement Fills Entire Space Under The House
- Sump Pump
- Basement Window Egress
Utilities
- Forced Air Heating and Cooling System
Community Details
- No Home Owners Association
- Corrine Creek Subdivision
Listing and Financial Details
- Assessor Parcel Number 92565780422
Ownership History
Purchase Details
Home Financials for this Owner
Home Financials are based on the most recent Mortgage that was taken out on this home.Purchase Details
Purchase Details
Purchase Details
Home Financials for this Owner
Home Financials are based on the most recent Mortgage that was taken out on this home.Purchase Details
Similar Homes in Sartell, MN
Home Values in the Area
Average Home Value in this Area
Purchase History
| Date | Type | Sale Price | Title Company |
|---|---|---|---|
| Deed | $339,900 | -- | |
| Quit Claim Deed | -- | None Available | |
| Warranty Deed | $270,000 | First American Title | |
| Warranty Deed | $197,000 | -- | |
| Deed | $135,000 | -- |
Mortgage History
| Date | Status | Loan Amount | Loan Type |
|---|---|---|---|
| Open | $336,900 | New Conventional |
Property History
| Date | Event | Price | Change | Sq Ft Price |
|---|---|---|---|---|
| 07/12/2024 07/12/24 | Sold | $339,900 | 0.0% | $153 / Sq Ft |
| 06/10/2024 06/10/24 | Pending | -- | -- | -- |
| 05/31/2024 05/31/24 | For Sale | $339,900 | +72.5% | $153 / Sq Ft |
| 03/01/2013 03/01/13 | Sold | $197,000 | -1.5% | $77 / Sq Ft |
| 01/22/2013 01/22/13 | Pending | -- | -- | -- |
| 12/28/2012 12/28/12 | For Sale | $199,900 | -- | $78 / Sq Ft |
Tax History Compared to Growth
Tax History
| Year | Tax Paid | Tax Assessment Tax Assessment Total Assessment is a certain percentage of the fair market value that is determined by local assessors to be the total taxable value of land and additions on the property. | Land | Improvement |
|---|---|---|---|---|
| 2025 | $4,162 | $324,800 | $44,000 | $280,800 |
| 2024 | $4,162 | $320,600 | $44,000 | $276,600 |
| 2023 | $4,034 | $306,200 | $44,000 | $262,200 |
| 2022 | $3,436 | $239,200 | $40,000 | $199,200 |
| 2021 | $3,170 | $239,200 | $40,000 | $199,200 |
| 2020 | $3,136 | $220,100 | $40,000 | $180,100 |
| 2019 | $2,840 | $214,300 | $40,000 | $174,300 |
| 2018 | $2,736 | $190,700 | $40,000 | $150,700 |
| 2017 | $2,634 | $175,600 | $40,000 | $135,600 |
| 2016 | $2,276 | $0 | $0 | $0 |
| 2015 | $2,278 | $0 | $0 | $0 |
| 2014 | -- | $0 | $0 | $0 |
Agents Affiliated with this Home
-

Seller's Agent in 2024
Scott Lynch
Agency North Real Estate, Inc
(320) 420-1823
18 in this area
186 Total Sales
-
G
Seller's Agent in 2013
Gwen Wampach
Coldwell Banker Burnet
-
K
Buyer's Agent in 2013
Kelly Schepers
Premier Real Estate Services
Map
Source: NorthstarMLS
MLS Number: 6543416
APN: 92.56578.0422
- 609 Corrine Creek
- 1408 4th St N
- 19 Pine Tree Ct
- 29 Pine Tree Ct
- 1712 Knottingham Dr
- 1654 Knottingham Dr
- 1612 Boulder Dr
- 1753 Knottingham Dr
- 1302 Grizzly Ln
- 410 Dukes Ct
- 1734 6th St N
- 1801 Trentwood Dr
- 1804 6th St N
- 1721 Boulder Dr
- 804 13th Ave N
- 1404 Antler Creek Ct
- 712 Falcon Ct
- 1411 Bear Path Ct
- 900 13th Ave N
- 1408 Bear Path Ct






