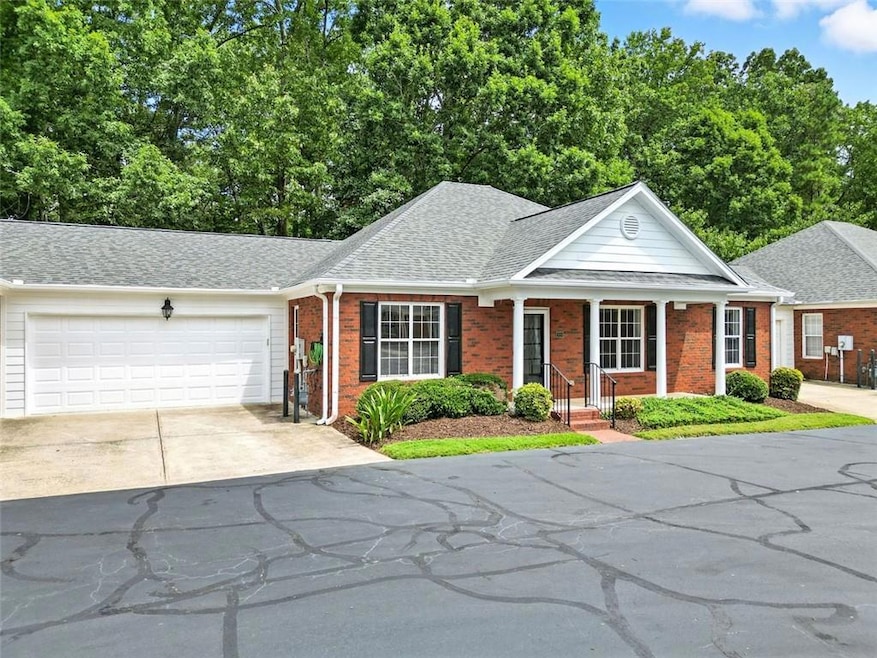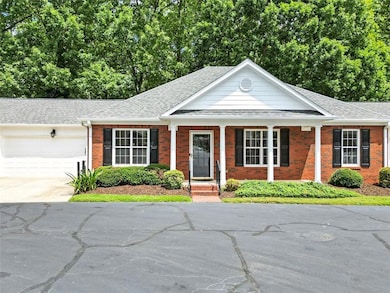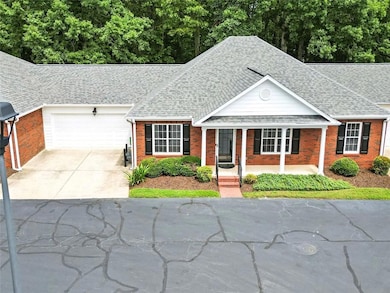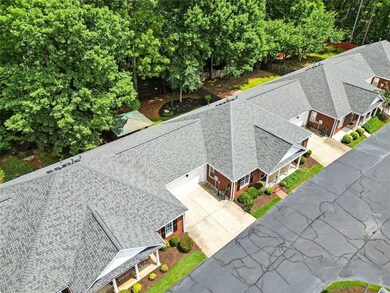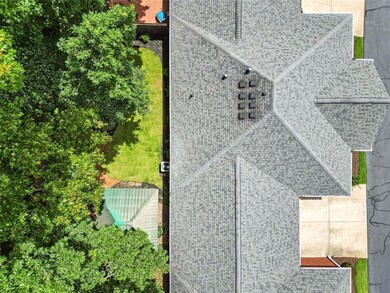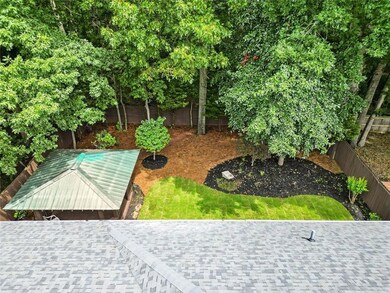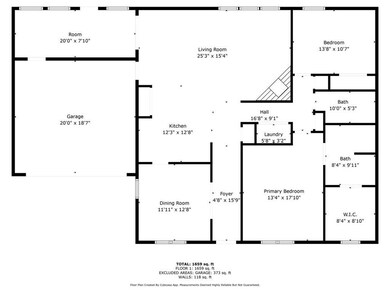509 Courtyard Way Woodstock, GA 30189
Oak Grove NeighborhoodEstimated payment $2,527/month
Highlights
- No Units Above
- Oversized primary bedroom
- Solid Surface Countertops
- Boston Elementary School Rated A-
- Sun or Florida Room
- Community Pool
About This Home
Don't let this beautifully renovated home in The Courtyard of Towne Lake slip away! This garden home community has no age restrictions & the shared wall is in the garage! This home sits on one of the best lots in the neighborhood, complete with a two-car garage. The new features and master suite on the main floor are bound to impress. As soon as you step inside, you'll be greeted by the stylish updated flooring, cabinets, new countertops, fresh appliances, and a coat of new interior paint along with chic fixtures. The spacious master bedroom boasts a vaulted ceiling, a generous walk-in closet, dual sinks, and a walk-in shower. The sunroom, which overlooks the private fenced yard, is an ideal spot for entertaining guests. The backyard is adorned with new landscaping and a gazebo, perfect for enjoying the springtime. The entire community is beautifully landscaped, enclosed by a brick wall and fencing. The community pool offers a wonderful retreat on hot summer days. Located in the desirable Woodstock area, you're just moments away from shopping, dining, and the vibrant downtown Woodstock area. This one-story living arrangement is perfect for retirees, empty nesters & first-time home buyers; providing the convenience of everything you need right at your fingertips! Top rated Cherokee schools in the Etowah Highschool district.
Listing Agent
RE/MAX Town and Country Brokerage Phone: 404-731-5748 License #365632 Listed on: 11/18/2025

Open House Schedule
-
Sunday, November 23, 20251:00 to 3:00 pm11/23/2025 1:00:00 PM +00:0011/23/2025 3:00:00 PM +00:00Add to Calendar
Townhouse Details
Home Type
- Townhome
Est. Annual Taxes
- $733
Year Built
- Built in 2001 | Remodeled
Lot Details
- 6,098 Sq Ft Lot
- Lot Dimensions are 6 x 098
- Property fronts a county road
- No Units Above
- No Units Located Below
- Two or More Common Walls
- Private Entrance
- Landscaped
- Garden
- Back Yard Fenced
HOA Fees
- Property has a Home Owners Association
Parking
- 2 Car Attached Garage
- Parking Accessed On Kitchen Level
- Front Facing Garage
- Garage Door Opener
- Driveway Level
- Secured Garage or Parking
Home Design
- Patio Home
- Garden Home
- Brick Exterior Construction
- Slab Foundation
- Shingle Roof
- Composition Roof
Interior Spaces
- 1,600 Sq Ft Home
- 1-Story Property
- Ceiling height of 10 feet on the main level
- Ceiling Fan
- Recessed Lighting
- Factory Built Fireplace
- Double Pane Windows
- Entrance Foyer
- Family Room with Fireplace
- Breakfast Room
- Formal Dining Room
- Sun or Florida Room
- Luxury Vinyl Tile Flooring
- Laundry in Hall
Kitchen
- Breakfast Bar
- Electric Oven
- Electric Cooktop
- Microwave
- Dishwasher
- Kitchen Island
- Solid Surface Countertops
- White Kitchen Cabinets
Bedrooms and Bathrooms
- Oversized primary bedroom
- 2 Main Level Bedrooms
- 2 Full Bathrooms
- Vaulted Bathroom Ceilings
- Dual Vanity Sinks in Primary Bathroom
- Shower Only
Home Security
Accessible Home Design
- Accessible Full Bathroom
- Accessible Bedroom
- Accessible Common Area
Eco-Friendly Details
- ENERGY STAR Qualified Appliances
Outdoor Features
- Covered Patio or Porch
- Gazebo
Schools
- Boston Elementary School
- E.T. Booth Middle School
- Etowah High School
Utilities
- Central Heating and Cooling System
- Underground Utilities
- 220 Volts
- High Speed Internet
- Phone Available
- Cable TV Available
Listing and Financial Details
- Assessor Parcel Number 15N05J 033
Community Details
Overview
- $300 Initiation Fee
- 31 Units
- Towne Lake Residential Owners Association
- Courtyards At Towne Lake Subdivision
Recreation
- Community Pool
- Community Spa
Security
- Fire and Smoke Detector
Map
Home Values in the Area
Average Home Value in this Area
Tax History
| Year | Tax Paid | Tax Assessment Tax Assessment Total Assessment is a certain percentage of the fair market value that is determined by local assessors to be the total taxable value of land and additions on the property. | Land | Improvement |
|---|---|---|---|---|
| 2025 | $733 | $132,108 | $24,000 | $108,108 |
| 2024 | $717 | $132,064 | $24,000 | $108,064 |
| 2023 | $564 | $128,980 | $24,000 | $104,980 |
| 2022 | $659 | $103,580 | $17,600 | $85,980 |
| 2021 | $663 | $90,256 | $17,600 | $72,656 |
| 2020 | $664 | $90,088 | $16,000 | $74,088 |
| 2019 | $610 | $77,320 | $16,000 | $61,320 |
| 2018 | $592 | $69,720 | $13,200 | $56,520 |
| 2017 | $599 | $169,200 | $13,200 | $54,480 |
| 2016 | $534 | $145,400 | $12,000 | $46,160 |
| 2015 | $535 | $142,300 | $12,000 | $44,920 |
| 2014 | $464 | $124,200 | $12,000 | $37,680 |
Property History
| Date | Event | Price | List to Sale | Price per Sq Ft |
|---|---|---|---|---|
| 11/18/2025 11/18/25 | For Sale | $410,000 | -- | $256 / Sq Ft |
Purchase History
| Date | Type | Sale Price | Title Company |
|---|---|---|---|
| Warranty Deed | $174,500 | -- |
Source: First Multiple Listing Service (FMLS)
MLS Number: 7684110
APN: 15N05J-00000-033-000
- 3009 High Vista Walk
- 00 Eagle Dr
- 6400 Bells Ferry Rd
- 204 Chelsea Ct Unit 2
- 125 Tambourine Trail
- 1085 Britley Park Ln
- 2038 Britley Park Crossing
- 211 Chelsea Ct
- 331 Mirramont Ct
- 223 Strawberry Ln
- 227 Strawberry Ln
- 6387 Bells Ferry Rd
- 1092 Britley Park Ln
- Sanctuary Plan at Maple Grove at Towne Lake
- Stillhouse Plan at Maple Grove at Towne Lake
- 651 Briarleigh Way
- 3007 Clove Tree Ln
- 4006 Cinnamon Fern Ln
- 502 Silver Maple Ln
- 1627 Eagle Dr
- 3029 Clove Tree Ln
- 1049 Braddock Cir
- 204 Park Place
- 123 Eagle Glen Dr
- 129 Windflower Way
- 114 Windflower Way
- 913 Colton Dr
- 120 Windflower Way
- 900 Buice Lake Pkwy
- 809 Cameron Trail
- 149 Windflower Way
- 1000 Etowah Ferry Dr
- 420 Etowah Valley Way
- 5920 Bells Ferry Rd
- 1916 Lilac Ridge Dr
