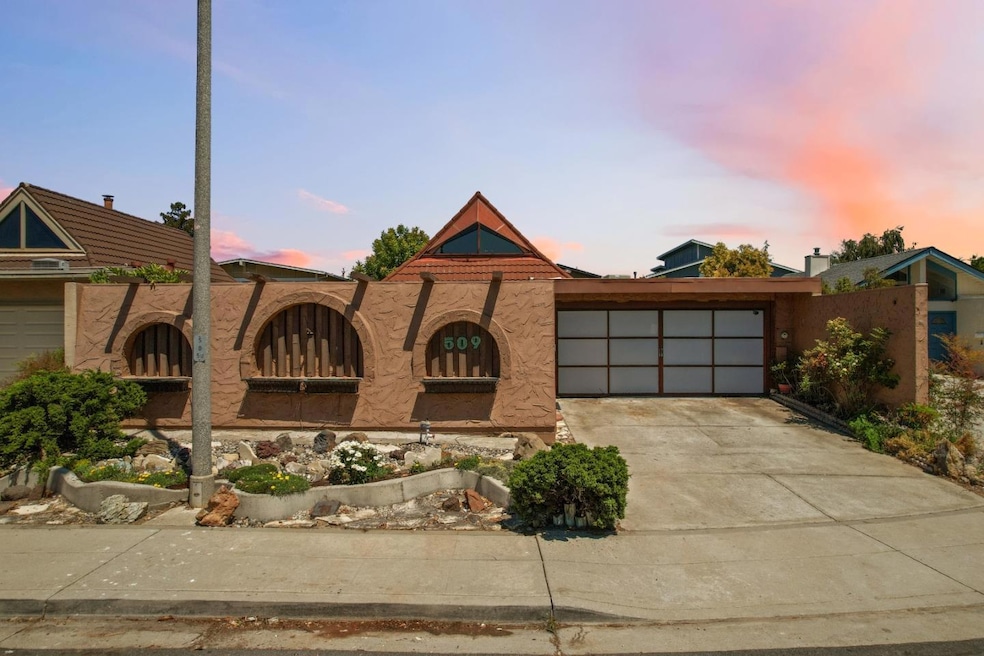
509 Crater Lake Ct Sunnyvale, CA 94087
Highlights
- Indoor Pool
- Main Floor Bedroom
- Eat-In Kitchen
- Chester W. Nimitz Elementary School Rated A-
- Loft
- Bathtub with Shower
About This Home
As of August 2025First time on the market since it was originally sold, 509 Crater Lake is a rare opportunity to own a home in this sought-after mid-century neighborhood known for its distinctive adobe-style walls. This architecturally striking 2-bedroom, 2-bath residence was built in 1968 by Bahl Patio Homes and retains its original design elements. The floor plan is thoughtfully laid out, featuring an open kitchen with a loft overhead, vaulted ceilings, and an enclosed causeway connecting the living space to the attached two-car garage. Out front, a private pool is surrounded by mature landscaping, including a tree, and a tranquil pond with a fountain. A bonus flex space can be used as a WFH office, workout room, or even home theater. The home also has multiple outdoor spaces, including a side and back patio accessed from the kitchen, ideal for everyday living or entertaining. With close proximity to major tech campuses, including Apple, as well as dining, shopping, and key commuter routes, this property offers a rare combination of architectural charm, outdoor serenity, and central convenience.
Last Agent to Sell the Property
Room Real Estate License #70010074 Listed on: 08/04/2025

Home Details
Home Type
- Single Family
Est. Annual Taxes
- $1,176
Year Built
- Built in 1968
Lot Details
- 4,552 Sq Ft Lot
- Zoning described as R2PD
Parking
- 2 Car Garage
Home Design
- Flat Roof Shape
- Wood Frame Construction
- Tile Roof
Interior Spaces
- 1,499 Sq Ft Home
- Ceiling Fan
- Loft
Kitchen
- Eat-In Kitchen
- Gas Oven
- Range Hood
- Dishwasher
Bedrooms and Bathrooms
- 2 Bedrooms
- Main Floor Bedroom
- Bathroom on Main Level
- 2 Full Bathrooms
- Bathtub with Shower
- Walk-in Shower
Additional Features
- Indoor Pool
- Forced Air Heating and Cooling System
Listing and Financial Details
- Assessor Parcel Number 323-31-043
Ownership History
Purchase Details
Home Financials for this Owner
Home Financials are based on the most recent Mortgage that was taken out on this home.Similar Homes in the area
Home Values in the Area
Average Home Value in this Area
Purchase History
| Date | Type | Sale Price | Title Company |
|---|---|---|---|
| Grant Deed | $2,000,000 | Stewart Title Of California |
Property History
| Date | Event | Price | Change | Sq Ft Price |
|---|---|---|---|---|
| 08/18/2025 08/18/25 | Sold | $2,000,000 | +11.1% | $1,334 / Sq Ft |
| 08/11/2025 08/11/25 | For Sale | $1,799,888 | 0.0% | $1,201 / Sq Ft |
| 08/10/2025 08/10/25 | Pending | -- | -- | -- |
| 08/08/2025 08/08/25 | Pending | -- | -- | -- |
| 08/04/2025 08/04/25 | For Sale | $1,799,888 | -- | $1,201 / Sq Ft |
Tax History Compared to Growth
Tax History
| Year | Tax Paid | Tax Assessment Tax Assessment Total Assessment is a certain percentage of the fair market value that is determined by local assessors to be the total taxable value of land and additions on the property. | Land | Improvement |
|---|---|---|---|---|
| 2025 | $1,176 | $101,362 | $23,070 | $78,292 |
| 2024 | $1,176 | $99,375 | $22,618 | $76,757 |
| 2023 | $1,167 | $97,427 | $22,175 | $75,252 |
| 2022 | $1,401 | $95,518 | $21,741 | $73,777 |
| 2021 | $1,387 | $93,646 | $21,315 | $72,331 |
| 2020 | $1,371 | $92,687 | $21,097 | $71,590 |
| 2019 | $1,347 | $90,871 | $20,684 | $70,187 |
| 2018 | $1,320 | $89,090 | $20,279 | $68,811 |
| 2017 | $1,312 | $87,344 | $19,882 | $67,462 |
| 2016 | $1,269 | $85,633 | $19,493 | $66,140 |
| 2015 | $1,261 | $84,348 | $19,201 | $65,147 |
| 2014 | $1,236 | $82,696 | $18,825 | $63,871 |
Agents Affiliated with this Home
-
Jayson Madani

Seller's Agent in 2025
Jayson Madani
Room Real Estate
(831) 234-6683
1 in this area
622 Total Sales
-
Travis Rebbert

Seller Co-Listing Agent in 2025
Travis Rebbert
Room Real Estate
(831) 588-8441
1 in this area
19 Total Sales
Map
Source: MLSListings
MLS Number: ML82016950
APN: 323-31-043
- 125 Connemara Way Unit 98
- 125 Connemara Way Unit 26
- 512 S Cascade Terrace
- 1303 Barbet Cir Unit 7
- 1304 Barbet Cir Unit 6
- 1304 Barbet Cir Unit 1
- 1303 Besra Terrace Unit 2
- 1303 Besra Terrace Unit 5
- 1303 Besra Terrace Unit 13
- Plan 7 at Vida
- Plan 4 at Vida
- Plan 2 at Vida
- Plan 8 at Vida
- Plan 1 at Vida
- Plan 3 at Vida
- Plan 5 at Vida
- Plan 6 at Vida
- 1406 Hollenbeck Ave
- 1275 Gainsborough Dr
- 20245 Northglen Square
