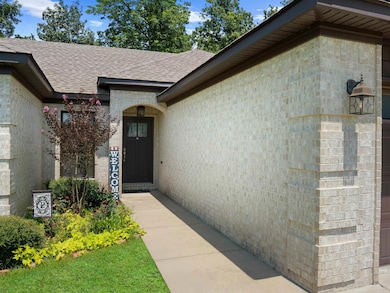Estimated payment $1,700/month
Highlights
- Traditional Architecture
- Fireplace
- Soaking Tub
- Cabot Junior High North Rated A-
- Eat-In Kitchen
- Laundry Room
About This Home
Serene Retreat with Stylish Upgrades Best Describes This Home. A beautifully designed four bedroom two bathroom home offers the perfect balance of comfort and style. Step into the serene backyard featuring a spacious covered patio, brand new deck, personalized landscaping and privacy fence. Ideal for crisp fall mornings, cozy evenings, or lively gatherings. The heart of the home is the stunning kitchen, complete with custom cabinetry, a island, stainless steel appliances, a pantry, and stylish fixtures throughout. Concrete floors flow seamlessly throughout the home, adding modern flair and easy maintenance. The inviting Living Room screams cozy with custom accent wall, bookshelves and fireplace. The primary suite offers a peaceful retreat, while the spa like ensuite features a jacuzzi tub and double closets for all your storage needs. This home is thoughtfully upgraded and ready for you to move in and enjoy. Don't miss your chance to own this stylish sactuary.
Home Details
Home Type
- Single Family
Year Built
- Built in 2016
Lot Details
- 7,405 Sq Ft Lot
- Landscaped
- Level Lot
Parking
- 2 Car Garage
Home Design
- Traditional Architecture
- Brick Exterior Construction
- Slab Foundation
- Architectural Shingle Roof
Interior Spaces
- 1,759 Sq Ft Home
- 1-Story Property
- Fireplace
- Concrete Flooring
- Laundry Room
Kitchen
- Eat-In Kitchen
- Electric Range
- Stove
- Microwave
- Dishwasher
Bedrooms and Bathrooms
- 4 Bedrooms
- 2 Full Bathrooms
- Soaking Tub
Utilities
- Central Heating and Cooling System
- Co-Op Electric
Map
Tax History
| Year | Tax Paid | Tax Assessment Tax Assessment Total Assessment is a certain percentage of the fair market value that is determined by local assessors to be the total taxable value of land and additions on the property. | Land | Improvement |
|---|---|---|---|---|
| 2025 | $1,762 | $35,310 | $4,700 | $30,610 |
| 2024 | $1,762 | $35,310 | $4,700 | $30,610 |
| 2023 | $1,762 | $35,310 | $4,700 | $30,610 |
| 2022 | $1,812 | $35,310 | $4,700 | $30,610 |
| 2021 | $2,187 | $35,310 | $4,700 | $30,610 |
| 2020 | $2,032 | $32,250 | $4,700 | $27,550 |
| 2019 | $2,032 | $32,250 | $4,700 | $27,550 |
| 2018 | $1,983 | $32,250 | $4,700 | $27,550 |
| 2017 | $1,115 | $24,300 | $4,700 | $19,600 |
| 2016 | $1,590 | $24,300 | $4,700 | $19,600 |
| 2015 | $622 | $4,700 | $4,700 | $0 |
| 2014 | $622 | $2,350 | $2,350 | $0 |
Property History
| Date | Event | Price | List to Sale | Price per Sq Ft | Prior Sale |
|---|---|---|---|---|---|
| 11/28/2025 11/28/25 | For Sale | $299,900 | +20.0% | $170 / Sq Ft | |
| 06/13/2022 06/13/22 | Sold | $249,900 | 0.0% | $142 / Sq Ft | View Prior Sale |
| 05/12/2022 05/12/22 | For Sale | $249,900 | -- | $142 / Sq Ft |
Purchase History
| Date | Type | Sale Price | Title Company |
|---|---|---|---|
| Warranty Deed | $249,900 | Lenders Title Company | |
| Warranty Deed | -- | Lenders Title |
Mortgage History
| Date | Status | Loan Amount | Loan Type |
|---|---|---|---|
| Open | $252,424 | New Conventional | |
| Previous Owner | $126,500 | Commercial |
Source: Cooperative Arkansas REALTORS® MLS
MLS Number: 25047293
APN: 722-34005-000
- 504 Sweet Gum Ct
- 503 Sweet Gum Ct
- 519 Crepe Myrtle Loop
- 505 Sweet Gum Ct
- 582 Crepe Myrtle Loop
- 6 Willow Lake Ridge
- 35 N Sunland Dr
- 296 Deer Creek Dr
- 40 Sunset Ln
- 18 Suncrest Dr
- 22 Sun Valley Dr
- 21 Blanchard Dr
- 3060 W Main St Unit Hwy 89
- 3060 W Main St Unit Hwy 89
- 11 Suncrest Dr
- 24 Sunset Ln
- 3060 W Main- Lot C St Unit Hwy 89
- 3060 W Main- Lot A St Unit Hwy 89
- 3A W Main St
- 00 W Main St
- 505 Sweet Gum Ct
- 3001 W Main St
- 400 Northport Dr
- 21 Nevada Ln
- 2034 Northhills Blvd
- 1017 Southhills Dr
- 109 N Park St
- 14 Mcarthur Dr
- 122 N Park St
- 124 N Park St
- 37 Cypress Creek Dr
- 300 Chapel Ridge Dr
- 15351 Highway 5
- 17 Chalet St
- 190 Sarah Alyse Ln
- 240 Sarah Alyse Ln
- 185 Sarah Alyse Ln
- 21 Matthews Ln
- 709 N 2nd St
- 711 N 2nd St







