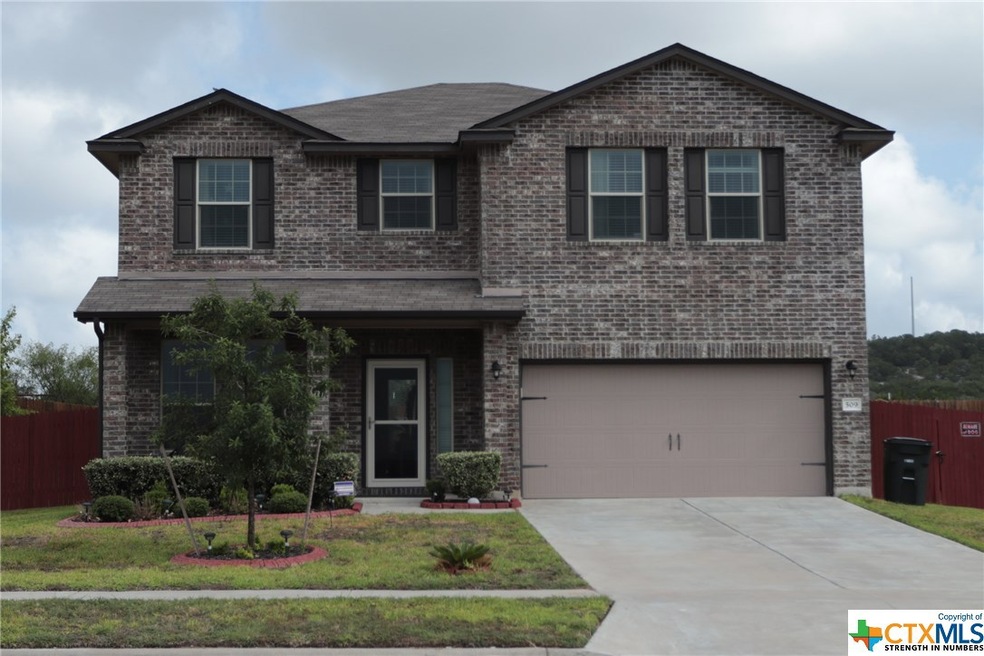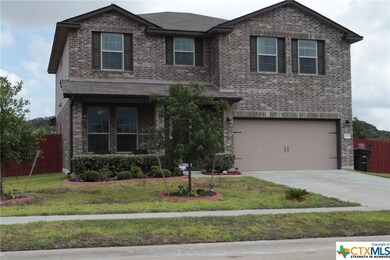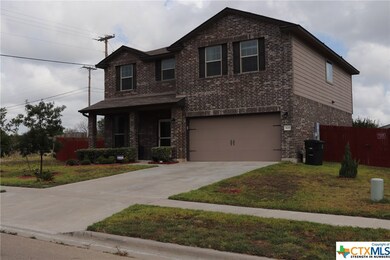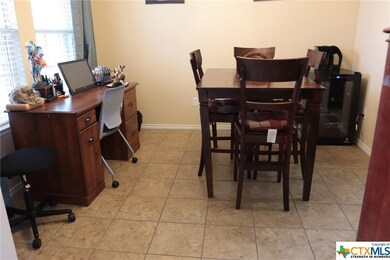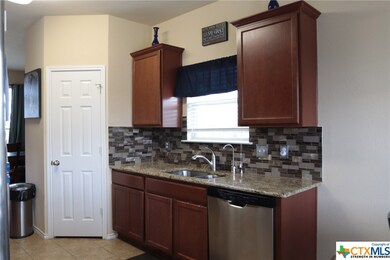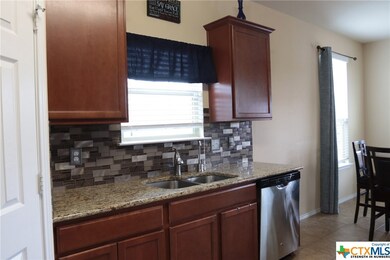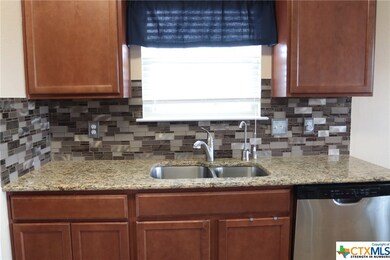
509 Curtis Dr Killeen, TX 76542
Highlights
- Traditional Architecture
- No HOA
- Breakfast Area or Nook
- Granite Countertops
- Covered patio or porch
- Formal Dining Room
About This Home
As of May 2022Awesome, 4 Bedroom 2.5 bath, 2450 sq. ft Home with a location that provides no back neighbors and only one side neighbor. Entering the home to a nice little foyer, you find a formal dining room that is open to the kitchen. The kitchen is a galley style but very spacious and featured with stainless steel appliances, granite countertops, beautiful black splash and tile floors with glass transitions. Move through kitchen to find the eat in dining area. The living room is a great size to provide adequate room for large living furniture and a entertainment center. Off the living room is also the convenience of a half bath and a laundry/utility room. As you move upstairs you first see a spacious 2nd living area/game room. To the left, you will come upon a humungous Master suite featured with an en suite with separate shower and tub, walk in closet and double sinks. The secondary bathroom upstairs also features two sinks. There are 3 additional spacious bedrooms with great views
Last Agent to Sell the Property
Starpointe Realty Central Tx License #0622168 Listed on: 07/10/2018
Last Buyer's Agent
Denise Seals
All City Real Estate License #0620053

Home Details
Home Type
- Single Family
Est. Annual Taxes
- $6,122
Year Built
- Built in 2014
Lot Details
- 10,703 Sq Ft Lot
- Wood Fence
- Paved or Partially Paved Lot
Parking
- 2 Car Attached Garage
Home Design
- Traditional Architecture
- Slab Foundation
- Masonry
Interior Spaces
- 2,450 Sq Ft Home
- Property has 2 Levels
- Ceiling Fan
- Formal Dining Room
Kitchen
- Breakfast Area or Nook
- Range<<rangeHoodToken>>
- Dishwasher
- Granite Countertops
- Disposal
Flooring
- Carpet
- Tile
Bedrooms and Bathrooms
- 4 Bedrooms
- Split Bedroom Floorplan
- Walk-In Closet
- Garden Bath
- Walk-in Shower
Laundry
- Laundry Room
- Laundry on lower level
- Washer and Electric Dryer Hookup
Home Security
- Security System Leased
- Carbon Monoxide Detectors
- Fire and Smoke Detector
Outdoor Features
- Covered patio or porch
Schools
- Alice W. Douse Elementary School
- Patterson Middle School
- Ellison High School
Utilities
- Central Heating and Cooling System
- Electric Water Heater
- Water Softener is Owned
- Cable TV Available
Community Details
- No Home Owners Association
- Built by DR Horton
- Cosper Ridge Estates Ph Two Subdivision
Listing and Financial Details
- Legal Lot and Block 1A / 1
- Assessor Parcel Number 438148
Ownership History
Purchase Details
Home Financials for this Owner
Home Financials are based on the most recent Mortgage that was taken out on this home.Purchase Details
Home Financials for this Owner
Home Financials are based on the most recent Mortgage that was taken out on this home.Purchase Details
Home Financials for this Owner
Home Financials are based on the most recent Mortgage that was taken out on this home.Purchase Details
Home Financials for this Owner
Home Financials are based on the most recent Mortgage that was taken out on this home.Purchase Details
Home Financials for this Owner
Home Financials are based on the most recent Mortgage that was taken out on this home.Purchase Details
Home Financials for this Owner
Home Financials are based on the most recent Mortgage that was taken out on this home.Similar Homes in Killeen, TX
Home Values in the Area
Average Home Value in this Area
Purchase History
| Date | Type | Sale Price | Title Company |
|---|---|---|---|
| Deed | -- | Monteith Abstract & Title | |
| Deed | -- | Monteith Abstract & Title | |
| Vendors Lien | -- | Netco Icn | |
| Vendors Lien | -- | None Available | |
| Vendors Lien | -- | None Available | |
| Vendors Lien | -- | First Community Title |
Mortgage History
| Date | Status | Loan Amount | Loan Type |
|---|---|---|---|
| Open | $12,948 | FHA | |
| Open | $304,385 | FHA | |
| Closed | $304,385 | FHA | |
| Previous Owner | $260,000 | VA | |
| Previous Owner | $195,829 | VA | |
| Previous Owner | $192,138 | VA | |
| Previous Owner | $184,890 | VA | |
| Previous Owner | $161,239 | VA | |
| Closed | $9,131 | No Value Available |
Property History
| Date | Event | Price | Change | Sq Ft Price |
|---|---|---|---|---|
| 07/07/2025 07/07/25 | Price Changed | $317,400 | -1.3% | $130 / Sq Ft |
| 06/16/2025 06/16/25 | Price Changed | $321,700 | -0.1% | $131 / Sq Ft |
| 06/05/2025 06/05/25 | Price Changed | $322,000 | -6.7% | $131 / Sq Ft |
| 05/08/2025 05/08/25 | Price Changed | $345,000 | -0.6% | $141 / Sq Ft |
| 04/14/2025 04/14/25 | Price Changed | $347,000 | -0.9% | $142 / Sq Ft |
| 02/01/2025 02/01/25 | For Sale | $350,000 | +12.9% | $143 / Sq Ft |
| 06/03/2022 06/03/22 | Off Market | -- | -- | -- |
| 05/27/2022 05/27/22 | Sold | -- | -- | -- |
| 05/06/2022 05/06/22 | Pending | -- | -- | -- |
| 04/23/2022 04/23/22 | For Sale | $310,000 | +24.0% | $127 / Sq Ft |
| 06/24/2021 06/24/21 | Sold | -- | -- | -- |
| 05/25/2021 05/25/21 | Pending | -- | -- | -- |
| 05/05/2021 05/05/21 | For Sale | $249,900 | +21.9% | $102 / Sq Ft |
| 08/27/2018 08/27/18 | Sold | -- | -- | -- |
| 07/28/2018 07/28/18 | Pending | -- | -- | -- |
| 07/10/2018 07/10/18 | For Sale | $205,000 | +5.2% | $84 / Sq Ft |
| 09/22/2017 09/22/17 | Sold | -- | -- | -- |
| 08/23/2017 08/23/17 | Pending | -- | -- | -- |
| 05/04/2017 05/04/17 | For Sale | $194,900 | -- | $80 / Sq Ft |
Tax History Compared to Growth
Tax History
| Year | Tax Paid | Tax Assessment Tax Assessment Total Assessment is a certain percentage of the fair market value that is determined by local assessors to be the total taxable value of land and additions on the property. | Land | Improvement |
|---|---|---|---|---|
| 2024 | $6,122 | $311,075 | $50,000 | $261,075 |
| 2023 | $6,249 | $334,483 | $38,000 | $296,483 |
| 2022 | $5,755 | $276,950 | $38,000 | $238,950 |
| 2021 | $5,343 | $225,175 | $38,000 | $187,175 |
| 2020 | $4,615 | $185,176 | $38,000 | $147,176 |
| 2019 | $4,509 | $173,198 | $21,750 | $151,448 |
| 2018 | $4,483 | $182,619 | $21,750 | $160,869 |
| 2017 | $4,468 | $181,083 | $21,750 | $159,333 |
| 2016 | $4,209 | $170,600 | $21,750 | $148,850 |
| 2014 | $322 | $13,050 | $0 | $0 |
Agents Affiliated with this Home
-
Yamilet Berlingeri-Bermudez
Y
Seller's Agent in 2025
Yamilet Berlingeri-Bermudez
Homevets Realty Llc
(254) 285-4333
6 in this area
7 Total Sales
-
Jade Segarra
J
Seller Co-Listing Agent in 2025
Jade Segarra
Homevets Realty Llc
(832) 541-8454
13 in this area
25 Total Sales
-
M
Seller's Agent in 2022
Morgan Cooley
Homesmart
-
Jon Dodson

Buyer's Agent in 2022
Jon Dodson
Coldwell Banker Realty
(254) 290-2407
33 in this area
76 Total Sales
-
Carmen Colon

Seller's Agent in 2021
Carmen Colon
KELLER WILLIAMS REALTY
(512) 906-4503
119 in this area
285 Total Sales
-
S
Buyer's Agent in 2021
Shelly Salas
Your Home Sold Guaranteed Real
Map
Source: Central Texas MLS (CTXMLS)
MLS Number: 352224
APN: 438148
- 408 Curtis Dr
- 701 Curtis Dr
- 703 Curtis Dr
- 9604 Diana Dr
- 9300 Vaquero Way
- 706 Cody James Dr
- 407 Viola Dr
- 9600 Taylor Renee Dr
- 200 Splawn Ranch Dr
- 703 Cosper Creek Dr
- 204 Fred Patrick Dr
- 106 Fred Patrick Dr
- 202 Fred Patrick Dr
- 9600 Cullen Dr
- 306 Viola Dr
- 311 Danielle Dr
- 9602 Cullen Dr
- 9604 Cullen Dr
- 200 Fred Patrick Dr
- 9606 Cullen Dr
