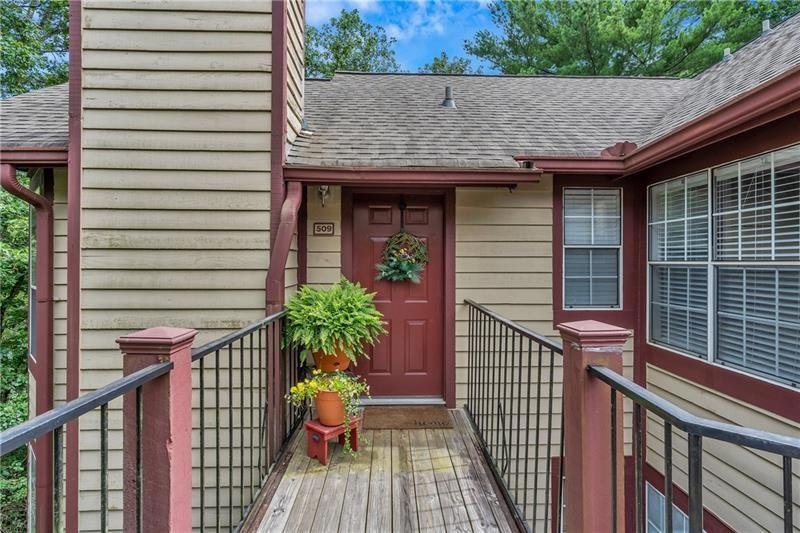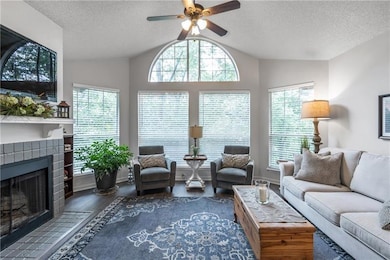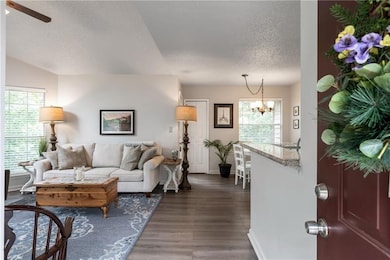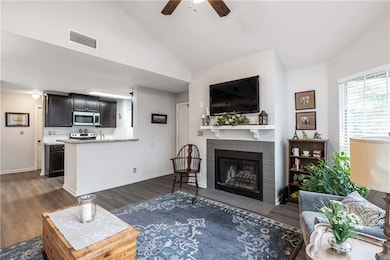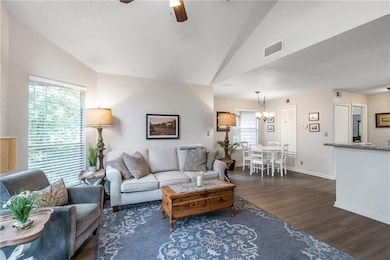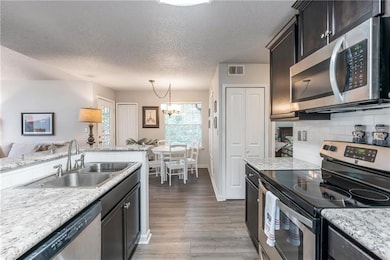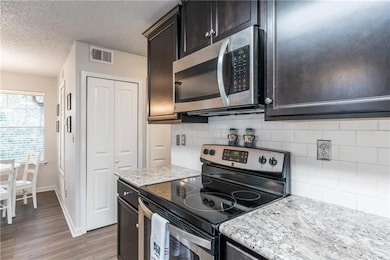509 Cypress Pointe St Alpharetta, GA 30022
Rivermont NeighborhoodHighlights
- Fitness Center
- Open-Concept Dining Room
- Clubhouse
- Barnwell Elementary School Rated A
- No Units Above
- Deck
About This Home
Welcome to your dream rental in the heart of Rivermont Village! This fantastic move-in ready condo offers a perfect blend of comfort, convenience, and community amenities that is ideal for anyone looking for a vibrant and welcoming neighborhood. Enjoy ample space and privacy with a thoughtfully designed layout featuring 2 bedrooms and 2 baths in a corner unit. The family room is bathed in natural light & features a cozy fireplace, perfect for relaxation and gatherings. There is a modern kitchen equipped with stainless steel appliances and dark cabinets that provide a sleek and stylish look complementing the overall design. A separate dining area is ideal for hosting dinner parties or enjoying family meals. All electric appliances as well as a washer and dryer included for added convenience. There are assigned parking spaces along with free parking options for guests or additional vehicles. Rivermont Village is known for its welcoming atmosphere and active lifestyle with amenities including a pool, tennis courts, clubhouse, and access to a private park spanning over 20 acres along the river. Subdivision is nestled in a prime location where it is close to highly rated schools as well as having nearby shopping and dining featuring a Kroger, Starbucks, Chic-fil-A, Wine Shop, and a Tavern within a mile. It's also centrally located on GA-400 and Holcomb Bridge Road to enjoy the surrounding areas of Norcross, Roswell, Dunwoody, Sandy Springs, and Alpharetta. With its perfect location and abundant amenities, it offers an unmatched living experience. Don't miss the opportunity to make this fantastic rental your own!
Condo Details
Home Type
- Condominium
Est. Annual Taxes
- $2,523
Year Built
- Built in 1985
Lot Details
- Property fronts a private road
- No Units Above
- End Unit
- Wooded Lot
Home Design
- Traditional Architecture
- Frame Construction
- Composition Roof
Interior Spaces
- 880 Sq Ft Home
- 1-Story Property
- Roommate Plan
- Ceiling height of 9 feet on the main level
- Family Room with Fireplace
- Open-Concept Dining Room
- Laundry in Hall
Kitchen
- Open to Family Room
- Breakfast Bar
- Electric Range
- Microwave
- Dishwasher
- Laminate Countertops
- Disposal
Flooring
- Carpet
- Ceramic Tile
Bedrooms and Bathrooms
- 2 Main Level Bedrooms
- 2 Full Bathrooms
- Bathtub and Shower Combination in Primary Bathroom
Parking
- 2 Parking Spaces
- Assigned Parking
Outdoor Features
- Balcony
- Deck
Location
- Property is near schools
- Property is near shops
Schools
- Barnwell Elementary School
- Haynes Bridge Middle School
- Centennial High School
Utilities
- Forced Air Heating and Cooling System
- Phone Available
- Cable TV Available
Listing and Financial Details
- Security Deposit $1,800
- 12 Month Lease Term
- $50 Application Fee
- Assessor Parcel Number 12 322208870918
Community Details
Overview
- Property has a Home Owners Association
- Application Fee Required
- Rivermont Village Subdivision
Amenities
- Clubhouse
Recreation
- Fitness Center
- Community Pool
- Park
- Trails
Map
Source: First Multiple Listing Service (FMLS)
MLS Number: 7665676
APN: 12-3222-0887-091-8
- 102 Hawkstone Way
- 1003 Sandy Lane Dr
- 606 Cypress Pointe St
- 917 Wentworth Ct
- 1106 Sandy Lane Dr Unit 206
- 909 Wentworth Ct
- 712 Cypress Pointe St
- 703 Cypress Pointe St Unit 123
- 180 Colony Ridge Dr
- 0 Niblick Dr Unit 7655286
- 9025 Niblic Dr
- 2930 Sawtooth Cir
- 225 Brassy Ct
- 240 Fairway Ridge Dr
- 9062 Riverbend Manor
- 765 Olde Clubs Dr
- 930 Tiber Cir
- 515 Cypress Pointe St
- 1112 Sandy Ln Dr
- 219 Saint Andrews Ct
- 1213 Waterville Ct
- 9026 Riverbend Manor
- 8520 S Holcomb Bridge Way
- 355 Elbe Dr
- 642 Granby Hill Place
- 9155 Nesbit Ferry Rd Unit 127
- 2745 Holcomb Bridge Rd
- 2745 Holcomb Bridge Rd Unit 1332.1410843
- 2745 Holcomb Bridge Rd Unit 1333.1410846
- 2745 Holcomb Bridge Rd Unit 914.1410842
- 2745 Holcomb Bridge Rd Unit 1623.1410844
- 28 S Riversong Ln Unit Riversong
- 4341 Hammerstone Ct
- 2600 Holcomb Bridge Rd
- 100 Saratoga Dr
- 2995 Coles Way
- 9230 Nesbit Ferry Rd
