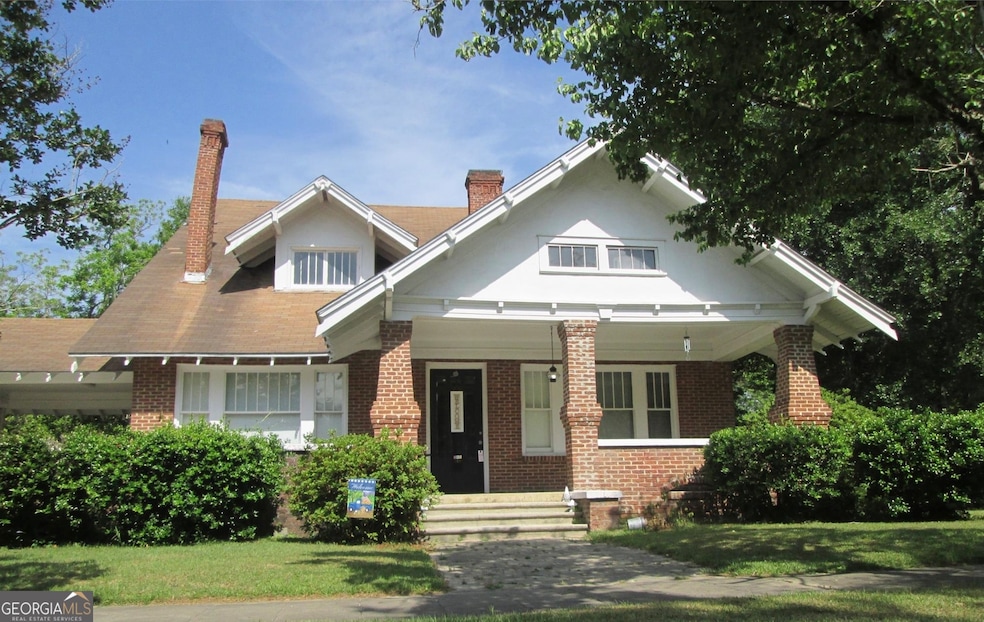
509 Durden St Vidalia, GA 30474
Highlights
- Wood Flooring
- Main Floor Primary Bedroom
- Sun or Florida Room
- J.D. Dickerson Primary School Rated A-
- 2 Fireplaces
- Corner Lot
About This Home
As of September 2024This hidden Gem is awaiting just the right home owner to take her and appreciate her for all her glamour, beauty, and history. This home is spacious, grand and full of potential for being a home for just the right family. The original hardwood floors are in unbelievably good condition. The high ceilings give this home the Grand Feel she deserves. Large room and expansive spaces make her welcoming and inviting to all that have visited her. The well established yard is great for outside activities and entertaining. Call Shirley at (912) 403-9592 today to take a tour.
Last Agent to Sell the Property
Savanna Designs LLC License #352876 Listed on: 06/10/2024
Home Details
Home Type
- Single Family
Est. Annual Taxes
- $2,350
Year Built
- Built in 1918
Lot Details
- 0.51 Acre Lot
- Back Yard Fenced
- Corner Lot
Parking
- Carport
Home Design
- Split Foyer
- Fixer Upper
- Brick Exterior Construction
- Pillar, Post or Pier Foundation
- Composition Roof
Interior Spaces
- 4,022 Sq Ft Home
- 2-Story Property
- Bookcases
- High Ceiling
- 2 Fireplaces
- Gas Log Fireplace
- Two Story Entrance Foyer
- Family Room
- Formal Dining Room
- Den
- Sun or Florida Room
- Wood Flooring
- Crawl Space
- Kitchen Island
Bedrooms and Bathrooms
- 4 Bedrooms | 2 Main Level Bedrooms
- Primary Bedroom on Main
- Split Bedroom Floorplan
- Walk-In Closet
- Soaking Tub
- Bathtub Includes Tile Surround
Laundry
- Laundry in Mud Room
- Laundry Room
Outdoor Features
- Patio
- Porch
Schools
- J D Dickerson Primary Elementary School
- J R Trippe Middle School
- Vidalia Comprehensive High School
Utilities
- Central Heating and Cooling System
- High Speed Internet
- Cable TV Available
Community Details
- Property has a Home Owners Association
- Jackson Heights Subdivision
Ownership History
Purchase Details
Home Financials for this Owner
Home Financials are based on the most recent Mortgage that was taken out on this home.Purchase Details
Purchase Details
Purchase Details
Purchase Details
Purchase Details
Similar Homes in Vidalia, GA
Home Values in the Area
Average Home Value in this Area
Purchase History
| Date | Type | Sale Price | Title Company |
|---|---|---|---|
| Warranty Deed | $160,000 | -- | |
| Warranty Deed | -- | -- | |
| Deed | -- | -- | |
| Deed | $78,500 | -- | |
| Deed | -- | -- | |
| Deed | $75,000 | -- |
Mortgage History
| Date | Status | Loan Amount | Loan Type |
|---|---|---|---|
| Open | $210,000 | New Conventional |
Property History
| Date | Event | Price | Change | Sq Ft Price |
|---|---|---|---|---|
| 09/17/2024 09/17/24 | Sold | $160,000 | -20.0% | $40 / Sq Ft |
| 07/28/2024 07/28/24 | Pending | -- | -- | -- |
| 07/24/2024 07/24/24 | Price Changed | $200,000 | -11.1% | $50 / Sq Ft |
| 06/10/2024 06/10/24 | For Sale | $225,000 | -- | $56 / Sq Ft |
Tax History Compared to Growth
Tax History
| Year | Tax Paid | Tax Assessment Tax Assessment Total Assessment is a certain percentage of the fair market value that is determined by local assessors to be the total taxable value of land and additions on the property. | Land | Improvement |
|---|---|---|---|---|
| 2024 | $2,417 | $88,019 | $4,302 | $83,717 |
| 2023 | $2,350 | $83,763 | $4,302 | $79,461 |
| 2022 | $655 | $72,408 | $4,302 | $68,106 |
| 2021 | $525 | $55,393 | $4,302 | $51,091 |
| 2020 | $495 | $51,398 | $4,302 | $47,096 |
| 2019 | $493 | $51,265 | $4,302 | $46,963 |
| 2018 | $493 | $51,265 | $4,302 | $46,963 |
| 2017 | $468 | $48,034 | $4,302 | $43,732 |
| 2016 | $468 | $47,969 | $4,302 | $43,667 |
| 2015 | -- | $35,449 | $4,302 | $31,148 |
| 2014 | -- | $35,450 | $4,302 | $31,148 |
Agents Affiliated with this Home
-
Shirley Somers

Seller's Agent in 2024
Shirley Somers
Savanna Designs LLC
(912) 403-9592
14 in this area
22 Total Sales
Map
Source: Georgia MLS
MLS Number: 10315719
APN: V11-132
- 501 Green St
- 804 Church St
- 507 E 7th St
- 900 Mosley St
- 803 Bay St
- 605 E 6th St
- 909 Center Dr
- 610 E 7th St
- 908 Church St
- 1100 Center Dr
- 412 W 4th St
- 1002 Darby Cir
- 1236 Susan Way Unit 1238
- 1206 Center Dr
- 512 NW Main St
- 105 Redwood Dr
- 1206 Judy Place
- 00 Forest Hill Cir
- 810 Estroff Dr
- 1402 Perryman Dr Unit 1
