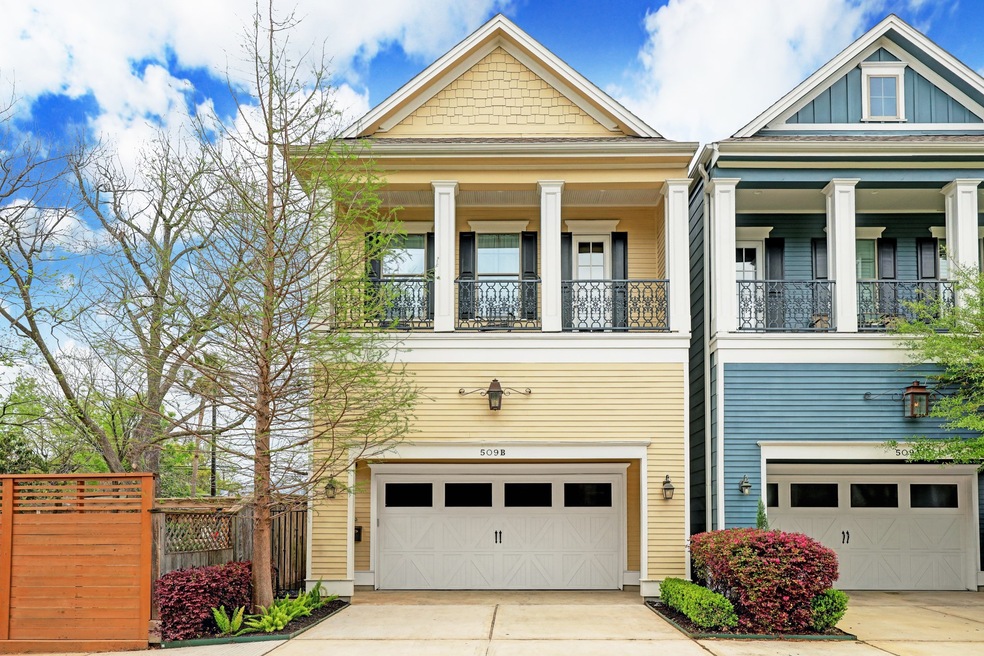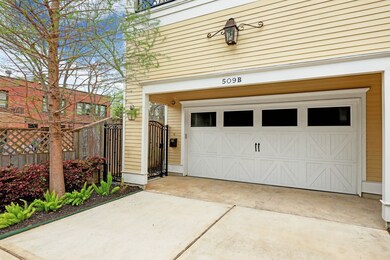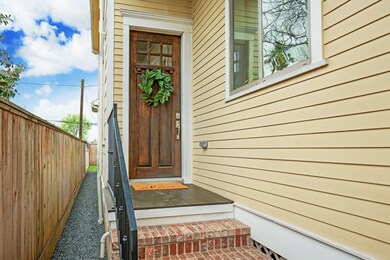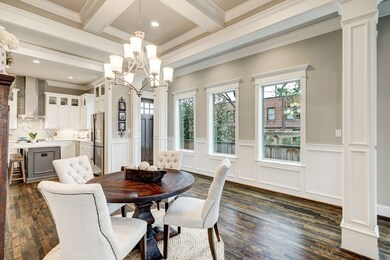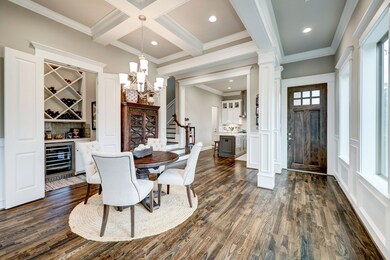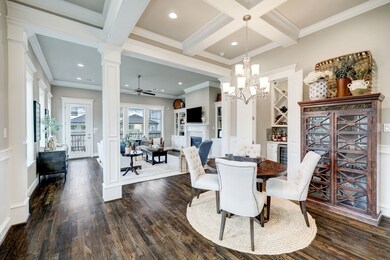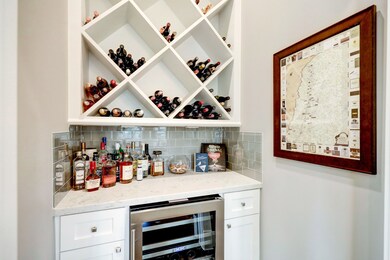
509 E 27th St Unit B Houston, TX 77008
Greater Heights NeighborhoodHighlights
- Craftsman Architecture
- Deck
- Wood Flooring
- Field Elementary School Rated A-
- Adjacent to Greenbelt
- Marble Countertops
About This Home
As of May 2022Fabulous Heights home w/ high-end features & finishes, in a prime walkable location! High ceilings, extensive molding, trim & millwork throughout. First floor living, dining, kitchen w/open floor plan; ideal for entertaining! Dreamy chef’s kitchen w/large island, quartz counters, stainless appliances. Dining space w/coffered ceiling + bar area. Living room w/fireplace & built-ins. Spacious Primary Suite w/massive walk-in closet + private balcony. Spa-like primary bath w/separate tub+shower, marble counters. Two secondary bedrms w/ walk-in closets & gorgeous shared bath. 2nd fl game room. Tons of natural light & hardwoods. Wonderful backyard w/covered deck + large green space; perfect for pets & kids & outdoor entertaining! Private double driveway. Fantastic location; walkable to tons of popular Heights dining,shopping,parks & hike & bike trails. Note:Previous buyer could not move forward because the sale of his current home in Austin fell through. Previous buyer never had inspections.
Last Agent to Sell the Property
Compass RE Texas, LLC - Houston License #0618831 Listed on: 04/06/2022

Home Details
Home Type
- Single Family
Est. Annual Taxes
- $14,410
Year Built
- Built in 2015
Lot Details
- 3,000 Sq Ft Lot
- Adjacent to Greenbelt
- South Facing Home
- Back Yard Fenced
- Sprinkler System
Parking
- 2 Car Attached Garage
- Garage Door Opener
- Driveway
- Additional Parking
Home Design
- Craftsman Architecture
- Traditional Architecture
- Pillar, Post or Pier Foundation
- Slab Foundation
- Composition Roof
- Cement Siding
Interior Spaces
- 2,548 Sq Ft Home
- 2-Story Property
- Wired For Sound
- Dry Bar
- Crown Molding
- High Ceiling
- Ceiling Fan
- Gas Log Fireplace
- Family Room Off Kitchen
- Living Room
- Open Floorplan
- Game Room
- Utility Room
- Washer and Gas Dryer Hookup
- Wood Flooring
Kitchen
- Breakfast Bar
- Gas Oven
- Gas Range
- Microwave
- Dishwasher
- Kitchen Island
- Marble Countertops
- Quartz Countertops
- Self-Closing Drawers
- Disposal
Bedrooms and Bathrooms
- 3 Bedrooms
- En-Suite Primary Bedroom
- Double Vanity
- Hydromassage or Jetted Bathtub
- Bathtub with Shower
- Separate Shower
Home Security
- Security System Owned
- Fire and Smoke Detector
Eco-Friendly Details
- Energy-Efficient HVAC
- Energy-Efficient Insulation
- Energy-Efficient Thermostat
Outdoor Features
- Balcony
- Deck
- Covered patio or porch
Schools
- Field Elementary School
- Hamilton Middle School
- Heights High School
Utilities
- Central Heating and Cooling System
- Heating System Uses Gas
- Programmable Thermostat
- Tankless Water Heater
Community Details
- Built by Mazzarino Const
- Sunset Heights Subdivision
Listing and Financial Details
- Exclusions: See Listing Agent
Ownership History
Purchase Details
Home Financials for this Owner
Home Financials are based on the most recent Mortgage that was taken out on this home.Purchase Details
Home Financials for this Owner
Home Financials are based on the most recent Mortgage that was taken out on this home.Purchase Details
Home Financials for this Owner
Home Financials are based on the most recent Mortgage that was taken out on this home.Purchase Details
Home Financials for this Owner
Home Financials are based on the most recent Mortgage that was taken out on this home.Purchase Details
Purchase Details
Purchase Details
Home Financials for this Owner
Home Financials are based on the most recent Mortgage that was taken out on this home.Purchase Details
Home Financials for this Owner
Home Financials are based on the most recent Mortgage that was taken out on this home.Similar Homes in Houston, TX
Home Values in the Area
Average Home Value in this Area
Purchase History
| Date | Type | Sale Price | Title Company |
|---|---|---|---|
| Deed | -- | None Listed On Document | |
| Deed | $647,200 | Charter Title Company | |
| Vendors Lien | -- | Alamo Title Company | |
| Vendors Lien | -- | Charter Title Co | |
| Warranty Deed | -- | Charter Title Co | |
| Interfamily Deed Transfer | -- | None Available | |
| Interfamily Deed Transfer | -- | None Available | |
| Contract Of Sale | $110,000 | -- | |
| Contract Of Sale | $110,000 | -- | |
| Warranty Deed | -- | -- |
Mortgage History
| Date | Status | Loan Amount | Loan Type |
|---|---|---|---|
| Open | $647,200 | New Conventional | |
| Closed | $647,200 | New Conventional | |
| Previous Owner | $308,000 | New Conventional | |
| Previous Owner | $200,000 | Adjustable Rate Mortgage/ARM | |
| Previous Owner | $977,500 | No Value Available | |
| Previous Owner | $108,000 | Seller Take Back | |
| Previous Owner | $33,826 | Unknown | |
| Previous Owner | $66,000 | Credit Line Revolving | |
| Previous Owner | $40,787 | Construction | |
| Previous Owner | $6,526 | Construction |
Property History
| Date | Event | Price | Change | Sq Ft Price |
|---|---|---|---|---|
| 07/12/2025 07/12/25 | For Sale | $799,000 | +6.7% | $314 / Sq Ft |
| 05/26/2022 05/26/22 | Sold | -- | -- | -- |
| 04/18/2022 04/18/22 | Pending | -- | -- | -- |
| 04/15/2022 04/15/22 | For Sale | $749,000 | 0.0% | $294 / Sq Ft |
| 04/09/2022 04/09/22 | Pending | -- | -- | -- |
| 04/06/2022 04/06/22 | For Sale | $749,000 | -- | $294 / Sq Ft |
Tax History Compared to Growth
Tax History
| Year | Tax Paid | Tax Assessment Tax Assessment Total Assessment is a certain percentage of the fair market value that is determined by local assessors to be the total taxable value of land and additions on the property. | Land | Improvement |
|---|---|---|---|---|
| 2024 | $11,691 | $749,000 | $210,000 | $539,000 |
| 2023 | $11,691 | $749,000 | $210,000 | $539,000 |
| 2022 | $14,702 | $667,701 | $180,000 | $487,701 |
| 2021 | $14,410 | $618,285 | $180,000 | $438,285 |
| 2020 | $14,264 | $589,031 | $180,000 | $409,031 |
| 2019 | $14,480 | $575,052 | $150,000 | $425,052 |
| 2018 | $10,281 | $520,203 | $135,000 | $385,203 |
| 2017 | $13,154 | $520,203 | $156,000 | $364,203 |
| 2016 | $26,493 | $1,047,764 | $312,000 | $735,764 |
| 2015 | $3,565 | $270,000 | $270,000 | $0 |
| 2014 | $3,565 | $234,409 | $216,000 | $18,409 |
Agents Affiliated with this Home
-
Laura Winston
L
Seller's Agent in 2025
Laura Winston
Martha Turner Sotheby's International Realty
(713) 301-7977
4 in this area
28 Total Sales
-
Rachel Conkling

Seller's Agent in 2022
Rachel Conkling
Compass RE Texas, LLC - Houston
(713) 894-9070
34 in this area
201 Total Sales
-
Sharon Ballas
S
Buyer's Agent in 2022
Sharon Ballas
Greenwood King Properties - Voss Office
(713) 822-3895
4 in this area
157 Total Sales
Map
Source: Houston Association of REALTORS®
MLS Number: 56253450
APN: 0350800200024
