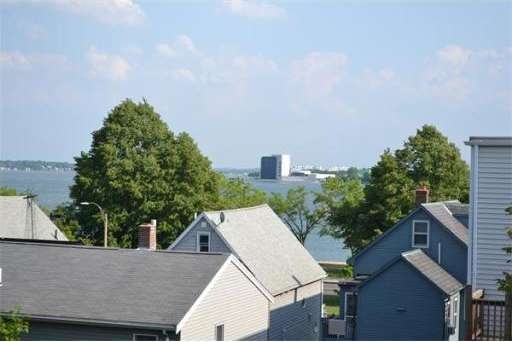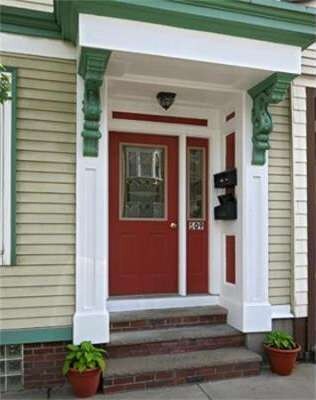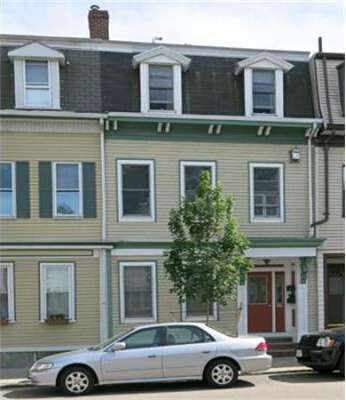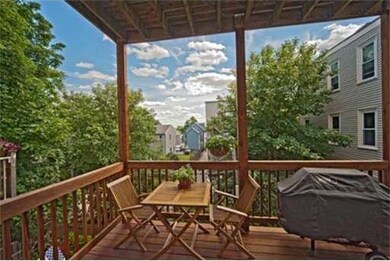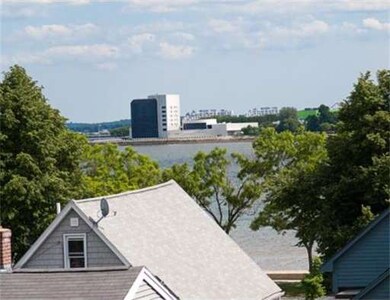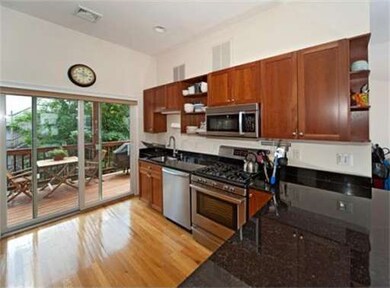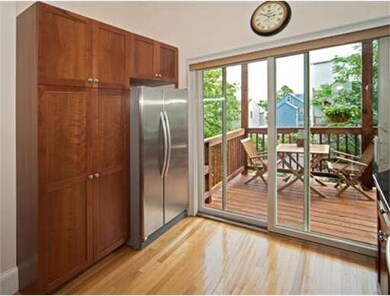
509 E 8th St Unit 2 Boston, MA 02127
South Boston NeighborhoodAbout This Home
As of August 2020Stunning 3 bdrm condo in prime location with $0 condo fees, ocean views, gleaming hardwood floors, central air, 10' ceilings, open staircase, 2 decks, fireplace, cherry & granite kitch., skylights, large windows & fresh paint. Occupying the 2nd & top flrs of a well-kept townhome on a tree-lined street in the neighborhood area of E. 8th, between H & I St's, this home is in the absolute perfect location for city living, while being just steps from the beach, fine dining, shopping, & entertainment.
Last Agent to Sell the Property
Bob Dimartino
Resolve Realty Listed on: 06/09/2013
Property Details
Home Type
Condominium
Est. Annual Taxes
$9,248
Year Built
1905
Lot Details
0
Listing Details
- Unit Level: 2
- Unit Placement: Top/Penthouse
- Special Features: None
- Property Sub Type: Condos
- Year Built: 1905
Interior Features
- Has Basement: No
- Fireplaces: 1
- Number of Rooms: 6
- Amenities: Public Transportation, Shopping, Tennis Court, Park, Walk/Jog Trails, Medical Facility, Laundromat, Bike Path, Highway Access, Marina, T-Station
- Electric: 110 Volts, 220 Volts
- Energy: Insulated Windows, Insulated Doors
- Flooring: Wood, Tile
- Insulation: Full
- Bedroom 2: Second Floor, 11X11
- Bedroom 3: Third Floor, 11X8
- Bathroom #1: Second Floor, 6X5
- Bathroom #2: Third Floor, 7X6
- Kitchen: Second Floor, 13X10
- Living Room: Second Floor, 21X18
- Master Bedroom: Third Floor, 18X14
- Master Bedroom Description: Skylight, Flooring - Hardwood, Balcony - Exterior
Exterior Features
- Construction: Frame
- Exterior: Clapboard, Wood
- Exterior Unit Features: Deck, Deck - Wood, Gutters
Garage/Parking
- Parking Spaces: 0
Condo/Co-op/Association
- Association Fee Includes: N/A
- No Units: 2
- Unit Building: 2
Ownership History
Purchase Details
Home Financials for this Owner
Home Financials are based on the most recent Mortgage that was taken out on this home.Purchase Details
Home Financials for this Owner
Home Financials are based on the most recent Mortgage that was taken out on this home.Purchase Details
Home Financials for this Owner
Home Financials are based on the most recent Mortgage that was taken out on this home.Similar Homes in the area
Home Values in the Area
Average Home Value in this Area
Purchase History
| Date | Type | Sale Price | Title Company |
|---|---|---|---|
| Condominium Deed | $805,000 | None Available | |
| Not Resolvable | $551,650 | -- | |
| Deed | $283,000 | -- |
Mortgage History
| Date | Status | Loan Amount | Loan Type |
|---|---|---|---|
| Open | $644,000 | New Conventional | |
| Previous Owner | $100,000 | Credit Line Revolving | |
| Previous Owner | $485,000 | Stand Alone Refi Refinance Of Original Loan | |
| Previous Owner | $413,700 | New Conventional | |
| Previous Owner | $82,700 | No Value Available | |
| Previous Owner | $280,000 | Purchase Money Mortgage |
Property History
| Date | Event | Price | Change | Sq Ft Price |
|---|---|---|---|---|
| 08/07/2020 08/07/20 | Sold | $805,000 | +0.8% | $706 / Sq Ft |
| 06/26/2020 06/26/20 | Pending | -- | -- | -- |
| 06/25/2020 06/25/20 | For Sale | $799,000 | +44.9% | $700 / Sq Ft |
| 08/20/2013 08/20/13 | Sold | $551,250 | +0.2% | $483 / Sq Ft |
| 06/12/2013 06/12/13 | Pending | -- | -- | -- |
| 06/12/2013 06/12/13 | Price Changed | $549,900 | +10.2% | $482 / Sq Ft |
| 06/09/2013 06/09/13 | For Sale | $499,000 | -- | $437 / Sq Ft |
Tax History Compared to Growth
Tax History
| Year | Tax Paid | Tax Assessment Tax Assessment Total Assessment is a certain percentage of the fair market value that is determined by local assessors to be the total taxable value of land and additions on the property. | Land | Improvement |
|---|---|---|---|---|
| 2025 | $9,248 | $798,600 | $0 | $798,600 |
| 2024 | $8,275 | $759,200 | $0 | $759,200 |
| 2023 | $7,988 | $743,800 | $0 | $743,800 |
| 2022 | $7,780 | $715,100 | $0 | $715,100 |
| 2021 | $7,480 | $701,000 | $0 | $701,000 |
| 2020 | $7,197 | $681,500 | $0 | $681,500 |
| 2019 | $6,715 | $637,100 | $0 | $637,100 |
| 2018 | $6,357 | $606,600 | $0 | $606,600 |
| 2017 | $6,006 | $567,100 | $0 | $567,100 |
| 2016 | $5,885 | $535,000 | $0 | $535,000 |
| 2015 | $5,849 | $483,000 | $0 | $483,000 |
| 2014 | $5,116 | $406,700 | $0 | $406,700 |
Agents Affiliated with this Home
-
Collin Bray

Seller's Agent in 2020
Collin Bray
Century 21 Cityside
(617) 512-1095
17 in this area
168 Total Sales
-
M
Buyer's Agent in 2020
Meredith Blount
Meredith Blount
-
B
Seller's Agent in 2013
Bob Dimartino
Resolve Realty
-
Hans Brings

Buyer's Agent in 2013
Hans Brings
Coldwell Banker Realty - Waltham
(617) 968-0022
485 Total Sales
Map
Source: MLS Property Information Network (MLS PIN)
MLS Number: 71539022
APN: SBOS-000000-000007-002025-000004
- 511 E 8th St Unit 1
- 515 E 8th St Unit 1
- 521 E 8th St Unit 6
- 12 Springer St Unit 3
- 170 H St
- 493 E 7th St
- 511 E 7th St
- 20 Winfield St Unit 1
- 496 E 7th St Unit 1
- 565 E 8th St (Ps4)
- 5 Burrill Place
- 161 I St Unit 1
- 444 E 8th St Unit 1
- 576 E 8th St
- 454-456 E 6th St
- 59 Story St Unit 3
- 123 H St
- 399 E 7th St Unit 3
- 511 E 5th St Unit 2R
- 511 E 5th St Unit 3R
