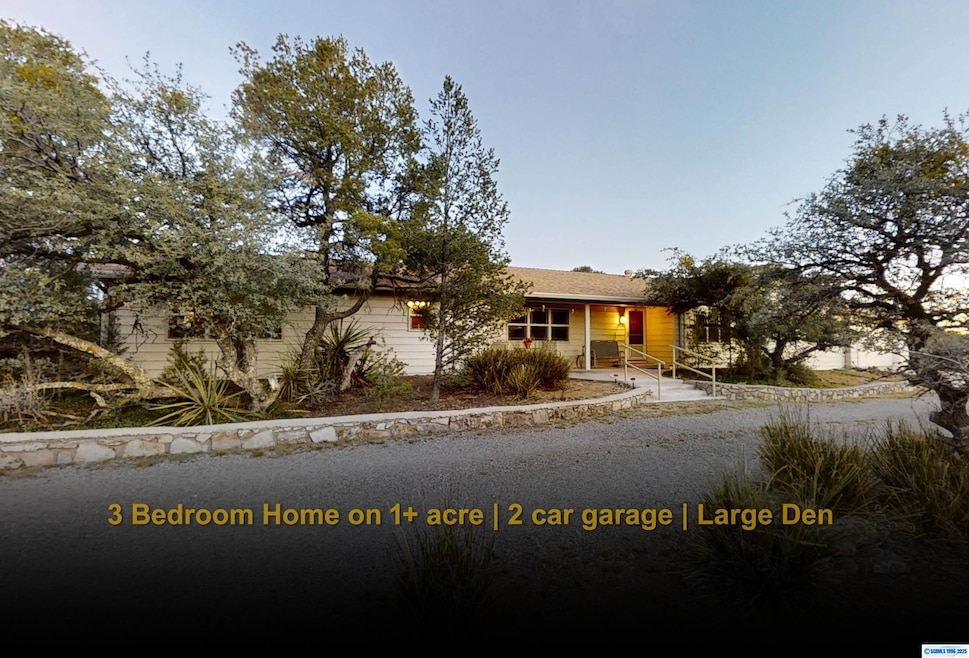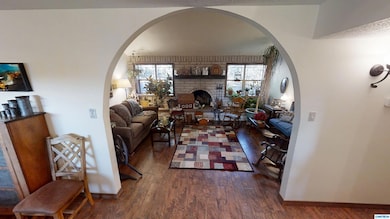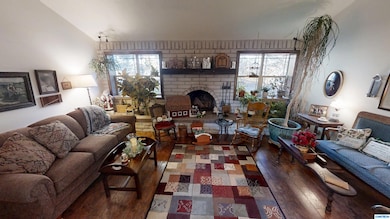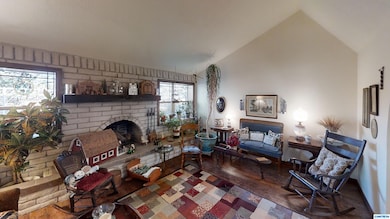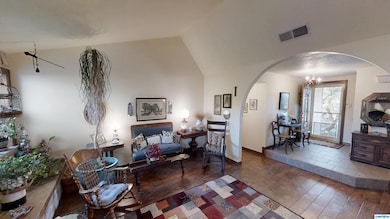509 E Cain Dr Silver City, NM 88061
Estimated payment $2,366/month
Highlights
- RV Access or Parking
- Traditional Architecture
- Covered Patio or Porch
- Mature Trees
- Mud Room
- Fireplace
About This Home
Charming 3-bedroom, 2.5-bath home on a serene 1-acre lot, tucked away from the road for privacy. Highlights include an updated kitchen with a pantry and 2nd fridge, a large Den with a wet bar, gas fireplace and sliding glass doors to access the backyard that has an amazing outdoor space for entertaining or just simply relaxing. The home also has double-pane windows, wood blinds, and Karndean luxury vinyl plank flooring throughout. Two on-demand water heaters ensure reliable comfort. Exterior features 2 1/2" thick polystyrene cladding with steel siding for quiet durability, a fenced yard with a lovely garden, and RV access. It is also on all city utilities and is minutes from the schools and medical offices. This home blends privacy, practicality and charm-perfect for those seeking a quiet country feel with everyday amenities close by.
Listing Agent
Better Homes and Gardens Real Estate | Silver City License #51616 Listed on: 11/05/2025

Home Details
Home Type
- Single Family
Est. Annual Taxes
- $1,451
Year Built
- Built in 1975
Lot Details
- 1 Acre Lot
- Dog Run
- Stone Wall
- Back Yard Fenced
- Chain Link Fence
- Native Plants
- Level Lot
- Mature Trees
- Wooded Lot
Parking
- 2 Car Attached Garage
- Garage Door Opener
- RV Access or Parking
Home Design
- Traditional Architecture
- Farmhouse Style Home
- Slab Foundation
- Frame Construction
- Shingle Roof
- Lead Paint Disclosure
Interior Spaces
- 2,570 Sq Ft Home
- Wet Bar
- Ceiling Fan
- Fireplace
- Double Pane Windows
- Blinds
- Mud Room
Kitchen
- Electric Range
- Stove
- Microwave
- Dishwasher
Flooring
- Ceramic Tile
- Vinyl
Bedrooms and Bathrooms
- 3 Bedrooms
- Walk-In Closet
Laundry
- Laundry in Mud Room
- Dryer
- Washer
Outdoor Features
- Covered Patio or Porch
Utilities
- Refrigerated Cooling System
- Forced Air Heating and Cooling System
- Heating System Uses Gas
- Tankless Water Heater
- Phone Available
- Cable TV Available
Community Details
- Built by Berry
- Walled
Listing and Financial Details
- Assessor Parcel Number R089634
Map
Home Values in the Area
Average Home Value in this Area
Tax History
| Year | Tax Paid | Tax Assessment Tax Assessment Total Assessment is a certain percentage of the fair market value that is determined by local assessors to be the total taxable value of land and additions on the property. | Land | Improvement |
|---|---|---|---|---|
| 2024 | $1,177 | $61,817 | $6,773 | $55,044 |
| 2023 | $1,016 | $60,017 | $6,607 | $53,410 |
| 2022 | $920 | $58,269 | $6,446 | $51,823 |
| 2021 | $853 | $56,573 | $6,290 | $50,283 |
| 2020 | $776 | $54,925 | $6,138 | $48,787 |
| 2019 | $828 | $53,325 | $5,990 | $47,335 |
| 2018 | $803 | $51,772 | $5,847 | $45,925 |
| 2017 | $783 | $50,264 | $5,708 | $44,556 |
| 2016 | $870 | $48,800 | $5,573 | $43,227 |
| 2015 | $867 | $48,800 | $5,572 | $43,228 |
| 2014 | $861 | $48,800 | $5,572 | $43,228 |
| 2012 | $731 | $47,379 | $5,374 | $42,005 |
Property History
| Date | Event | Price | List to Sale | Price per Sq Ft |
|---|---|---|---|---|
| 11/20/2025 11/20/25 | Price Changed | $425,000 | -1.2% | $165 / Sq Ft |
| 11/05/2025 11/05/25 | For Sale | $430,000 | -- | $167 / Sq Ft |
Source: Silver City Regional Multiple Listing Service
MLS Number: 41336
APN: 3081100047523
- 512 E Cain Dr Unit 1
- 4112 Half Moon Cir
- 4121 Half Moon Cir
- 4221 N Blackhawk Rd Unit 1
- 0 Cottonwood Rd
- xx Cottonwood Rd
- 399 N Zia Cir
- 22 Palo Verde Dr
- 297 E Cain Dr Unit 4
- 4460 Little Walnut Rd
- 4539 N Eddie Ward Way
- 3910 N Blackhawk Rd Unit 4
- 311 Hidden Way Unit 4
- 4548 Grandview Rd
- 4033 N Fran Dr Unit 2
- 901 E 40th St
- 4385 Cottonwood Rd
- 3607 Los Encinos St
- 4554 N Grandview Rd Unit 3
- 36 Briarwood Ln Unit 4
