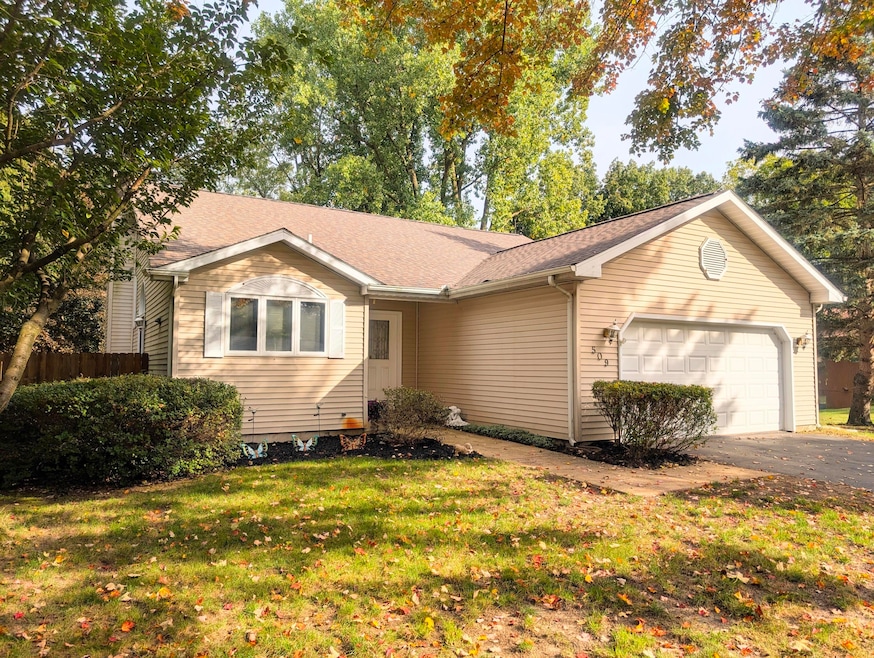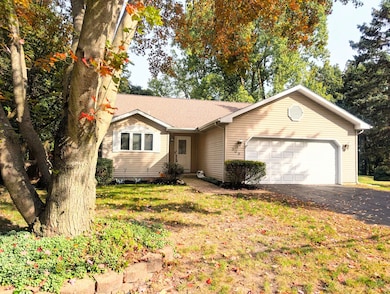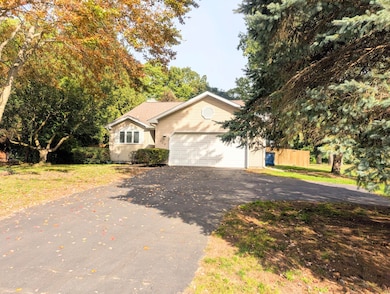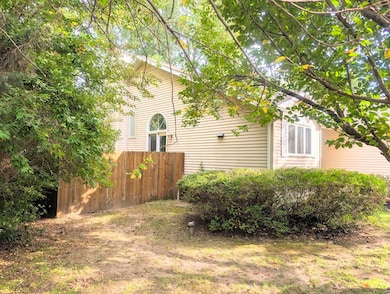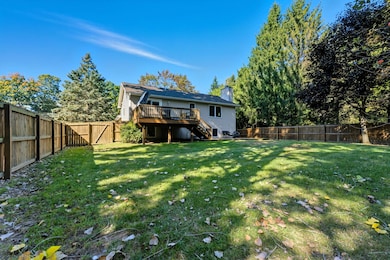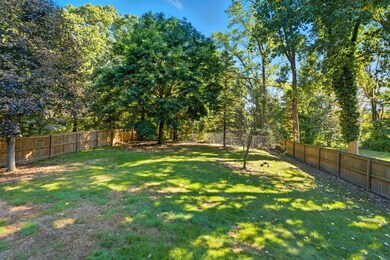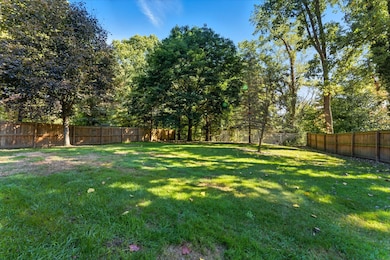509 E Hamilton Ln Battle Creek, MI 49015
Minges Brook Riverside NeighborhoodEstimated payment $2,108/month
Highlights
- Spa
- Vaulted Ceiling
- No HOA
- Deck
- Engineered Wood Flooring
- Porch
About This Home
HOT PRICE, GOBBLE IT UP! Very desirable Lakeview location! What a fantastic 4 bedroom, 3 bathroom home situated on nearly an acre, this property boasts a peaceful private backyard newly fenced complete with a brand-new beautiful wraparound deck and relaxing hot tub. Step inside the foyer to find a spacious open layout with many levels and updates and modern finishes throughout. Featuring gorgeous new bamboo flooring in the living room with fireplace, through to and in the primary suite. Speaking of the primary bedroom, it offers a nice retreat—with private views, direct deck access, a luxurious updated tile bathroom, and a massive walk-in closet you will fall in love with! The updated kitchen will impress with beautiful stone countertops, tile backsplash and stainless-steel appliances, opening to the dining area and upper level. Multiple living spaces provide flexibility, including a second living/family room, plus a huge laundry room for convenience. Additional perks include a newer furnace and roof, central air, and plenty of storage in the home, garage and basement. Great solid find in Lakeview!
Home Details
Home Type
- Single Family
Est. Annual Taxes
- $5,316
Year Built
- Built in 1991
Lot Details
- 0.83 Acre Lot
- Lot Dimensions are 204.45x168.88
- Privacy Fence
- Shrub
- Level Lot
- Back Yard Fenced
Parking
- 2 Car Attached Garage
- Front Facing Garage
- Garage Door Opener
Home Design
- Shingle Roof
- Composition Roof
- Vinyl Siding
Interior Spaces
- 2,020 Sq Ft Home
- 4-Story Property
- Vaulted Ceiling
- Insulated Windows
- Family Room
- Living Room with Fireplace
- Dining Area
- Basement Fills Entire Space Under The House
Kitchen
- Eat-In Kitchen
- Oven
- Range
- Microwave
- Dishwasher
Flooring
- Engineered Wood
- Carpet
- Tile
Bedrooms and Bathrooms
- 4 Bedrooms
- 3 Full Bathrooms
Laundry
- Laundry Room
- Laundry on lower level
- Dryer
- Washer
Outdoor Features
- Spa
- Deck
- Porch
Utilities
- Forced Air Heating and Cooling System
- Heating System Uses Natural Gas
- Water Softener Leased
Community Details
- No Home Owners Association
Map
Home Values in the Area
Average Home Value in this Area
Tax History
| Year | Tax Paid | Tax Assessment Tax Assessment Total Assessment is a certain percentage of the fair market value that is determined by local assessors to be the total taxable value of land and additions on the property. | Land | Improvement |
|---|---|---|---|---|
| 2025 | -- | $112,300 | $0 | $0 |
| 2024 | $3,867 | $107,614 | $0 | $0 |
| 2023 | $4,403 | $99,500 | $0 | $0 |
| 2022 | $3,492 | $97,359 | $0 | $0 |
| 2021 | $4,288 | $89,845 | $0 | $0 |
| 2020 | $4,451 | $92,922 | $0 | $0 |
| 2019 | $3,354 | $86,224 | $0 | $0 |
| 2018 | $3,354 | $83,893 | $19,437 | $64,456 |
| 2017 | $3,252 | $87,085 | $0 | $0 |
| 2016 | $3,246 | $77,081 | $0 | $0 |
| 2015 | $3,021 | $73,474 | $13,428 | $60,046 |
| 2014 | $3,021 | $67,531 | $13,428 | $54,103 |
Property History
| Date | Event | Price | List to Sale | Price per Sq Ft | Prior Sale |
|---|---|---|---|---|---|
| 10/31/2025 10/31/25 | Pending | -- | -- | -- | |
| 10/27/2025 10/27/25 | Price Changed | $315,900 | -2.8% | $156 / Sq Ft | |
| 10/01/2025 10/01/25 | For Sale | $324,900 | +85.7% | $161 / Sq Ft | |
| 10/01/2018 10/01/18 | Sold | $175,000 | -5.4% | $87 / Sq Ft | View Prior Sale |
| 08/25/2018 08/25/18 | Pending | -- | -- | -- | |
| 06/25/2018 06/25/18 | For Sale | $185,000 | -- | $92 / Sq Ft |
Purchase History
| Date | Type | Sale Price | Title Company |
|---|---|---|---|
| Warranty Deed | $175,000 | Devon Title Co | |
| Warranty Deed | $158,500 | -- | |
| Deed | -- | -- |
Mortgage History
| Date | Status | Loan Amount | Loan Type |
|---|---|---|---|
| Open | $131,250 | New Conventional |
Source: MichRIC
MLS Number: 25050437
APN: 4260-07-952-0
- 15 Birch Hill Dr
- 68 Birch Hill Dr
- 215 Beckwith Dr
- 498 Ashton Lake Dr
- 13661 6 1 2 Mile Rd
- 29 Langley Rd E
- 13233 6 1 2 Mile Rd
- 396 S Hills Dr
- 348 S Hills Dr
- 819 Riverside Dr
- 160 Lincoln Hill Dr
- 125 Williams Dr
- 175 S Ridgeway Dr
- 219 W Hamilton Ln
- 6660 B Dr N
- 317 Country Club Terrace
- 133 Country Club Terrace
- 226 Morningside Dr
- 214 Morningside Dr
- 401 Morningside Dr
