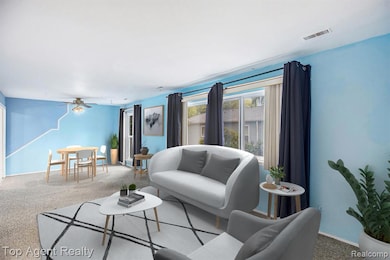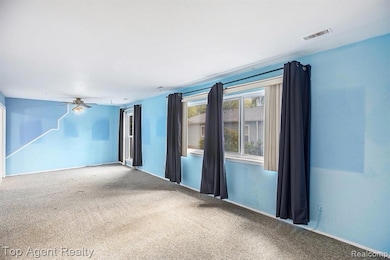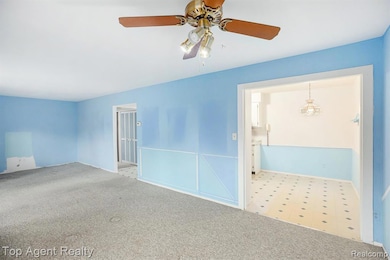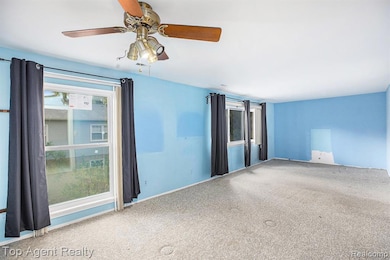509 E University Dr Unit 508 Rochester, MI 48307
Estimated payment $1,337/month
Total Views
5,156
2
Beds
1.5
Baths
1,091
Sq Ft
$156
Price per Sq Ft
Highlights
- 1 Car Attached Garage
- 1-Story Property
- 4-minute walk to Rotary Gateway Park
- North Hill Elementary School Rated A
- Forced Air Heating and Cooling System
About This Home
Opportunity knocks! This spacious Two-bedroom, 1.5 bath condo, perfectly situated in one of the most desirable neighborhoods, in the heart of Downtown Rochester. Nestled in a well-maintained building, this unit features great bones and tons of potential but is ready for a refresh. Ideal for buyers looking to update and make it their own. Some highlights include brand new kitchen countertop, brand new shower, brand new family room/bedroom windows, Rochester schools.
Property Details
Home Type
- Condominium
Est. Annual Taxes
Year Built
- Built in 1966 | Remodeled in 2000
HOA Fees
- $365 Monthly HOA Fees
Parking
- 1 Car Attached Garage
Home Design
- Poured Concrete
- Asphalt Roof
- Vinyl Construction Material
Interior Spaces
- 1,091 Sq Ft Home
- 1-Story Property
- Finished Basement
- Basement Fills Entire Space Under The House
- Dishwasher
Bedrooms and Bathrooms
- 2 Bedrooms
Location
- Upper Level
Utilities
- Forced Air Heating and Cooling System
- Heating System Uses Natural Gas
- Electric Water Heater
Listing and Financial Details
- Assessor Parcel Number 1511351075
Community Details
Overview
- Ed@Rochesterpmg.Com Association, Phone Number (248) 650-8983
- Paint Creek Condo Hms Of Roch Subdivision
Pet Policy
- Pets Allowed
Map
Create a Home Valuation Report for This Property
The Home Valuation Report is an in-depth analysis detailing your home's value as well as a comparison with similar homes in the area
Home Values in the Area
Average Home Value in this Area
Tax History
| Year | Tax Paid | Tax Assessment Tax Assessment Total Assessment is a certain percentage of the fair market value that is determined by local assessors to be the total taxable value of land and additions on the property. | Land | Improvement |
|---|---|---|---|---|
| 2024 | $788 | $75,200 | $0 | $0 |
| 2023 | $755 | $70,080 | $0 | $0 |
| 2022 | $803 | $67,980 | $0 | $0 |
| 2021 | $754 | $63,140 | $0 | $0 |
| 2020 | $708 | $59,320 | $0 | $0 |
| 2019 | $779 | $55,300 | $0 | $0 |
| 2018 | $778 | $48,120 | $0 | $0 |
| 2017 | $763 | $45,320 | $0 | $0 |
| 2016 | $739 | $39,380 | $0 | $0 |
| 2015 | -- | $32,730 | $0 | $0 |
| 2014 | -- | $25,380 | $0 | $0 |
| 2011 | -- | $29,970 | $0 | $0 |
Source: Public Records
Property History
| Date | Event | Price | List to Sale | Price per Sq Ft |
|---|---|---|---|---|
| 10/10/2025 10/10/25 | For Sale | $170,000 | -- | $156 / Sq Ft |
Source: Realcomp
Purchase History
| Date | Type | Sale Price | Title Company |
|---|---|---|---|
| Quit Claim Deed | -- | None Listed On Document |
Source: Public Records
Source: Realcomp
MLS Number: 20251044274
APN: 15-11-351-075
Nearby Homes
- 428 East St
- 536 Rewold Dr
- 761 Lounsbury Ave
- 433 Miller Ave Unit 204
- 417 Parkdale Ave Unit 13
- 334 Romeo Rd
- 804 N Main St Unit 2A
- 804 N Main St Unit 2H
- 804 N Main St Unit 3B
- 804 N Main St Unit 2C
- 608 Parkdale Ave
- 420 Baldwin Ave Unit 79
- 801 Plate St Unit 201
- 703 Parkdale Rd
- 500 Romeo Rd Unit 122
- 164 Albertson St
- 347 Highland Ave
- 446 6th St
- 319 Drace St
- 342 Maywood Ave
- 509 E University Drive #507 Dr
- 527 E University Dr
- 676 N Main St
- 430 Baldwin Ave Unit 75
- 475 Baldwin Ave
- 803 Plate St Unit 105
- 803 Plate St Unit 110
- 805 Plate St Unit 206
- 436 Romeo Rd Unit 312
- 436 Romeo Rd Unit 311
- 701 Green Cir
- 112 Walnut Blvd
- 1228 N Main St
- 233 1st St
- 120 Campbell St Unit 9
- 1385 N Main St
- 425 W 2nd St
- 1454 N Rochester Rd
- 1016 Ironwood Ct
- 940 Oakwood Dr







