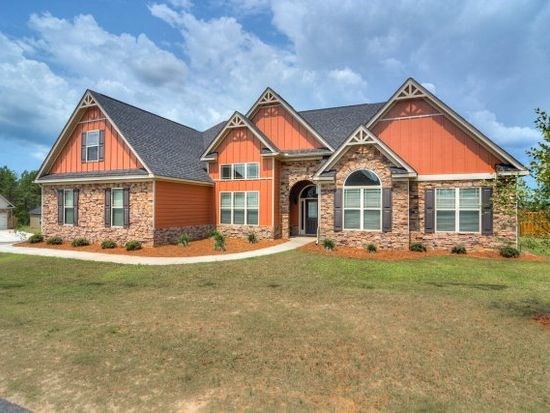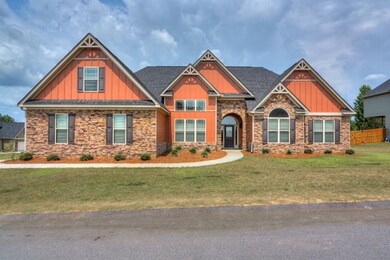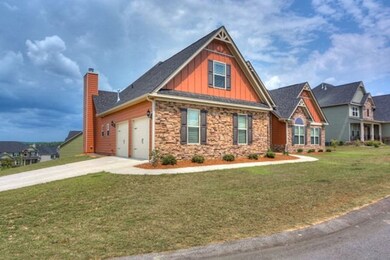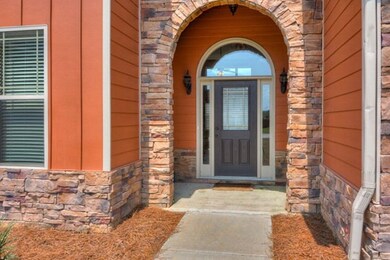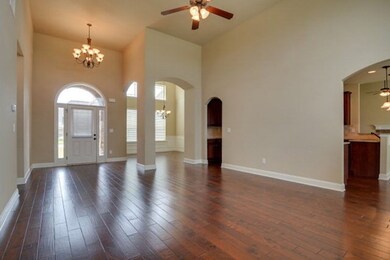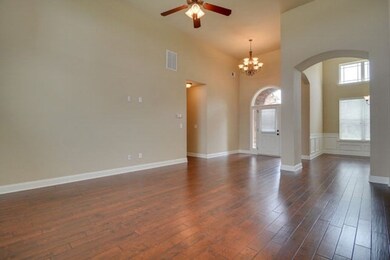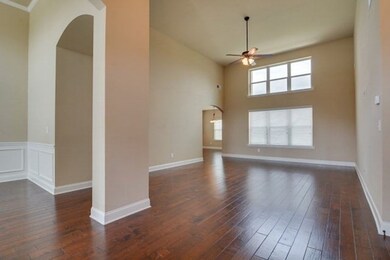
509 Equinox Loop Aiken, SC 29803
Woodside NeighborhoodHighlights
- Colonial Architecture
- Cathedral Ceiling
- Main Floor Primary Bedroom
- Wooded Lot
- Wood Flooring
- 1 Fireplace
About This Home
As of July 2021This stately residence graces a lushly landscaped 1/3 acre lot in the popular southside development of The Ridge at Chukker Creek. Don't miss out on this special opportunity of a very affordably priced home in The Ridge. Special features include 5 bedrooms with 3 1/2 baths boasting many architectural features including shadowboxing in Dining Room, beautiful wood flooring, oiled bronze fixtures, double sinks in master with separate garden tub, stainless steel appliances in kitchen with tiled backsplash, granite counters, stone fireplace, separate laundry and many more charming and modern features! The Ridge at Chukker creek offers a community pool, lake and lots of room to roam with neighborhood green space!
Last Agent to Sell the Property
Debbie Cormany
Woodside - Aiken Realty LLC License #SC6945 Listed on: 08/01/2017
Home Details
Home Type
- Single Family
Est. Annual Taxes
- $1,440
Year Built
- Built in 2012
Lot Details
- 0.3 Acre Lot
- Level Lot
- Front and Back Yard Sprinklers
- Wooded Lot
- Garden
HOA Fees
- $30 Monthly HOA Fees
Parking
- 2 Car Attached Garage
- Stone Driveway
Home Design
- Colonial Architecture
- Traditional Architecture
- Brick Veneer
- Slab Foundation
- Composition Roof
- Aluminum Siding
Interior Spaces
- 3,715 Sq Ft Home
- 2-Story Property
- Cathedral Ceiling
- Ceiling Fan
- 1 Fireplace
- Insulated Windows
- Formal Dining Room
- Pull Down Stairs to Attic
- Fire and Smoke Detector
- Washer and Gas Dryer Hookup
Kitchen
- Breakfast Bar
- Self-Cleaning Oven
- Range
- Microwave
- Dishwasher
- Solid Surface Countertops
- Snack Bar or Counter
- Disposal
Flooring
- Wood
- Carpet
- Tile
Bedrooms and Bathrooms
- 5 Bedrooms
- Primary Bedroom on Main
- Walk-In Closet
Outdoor Features
- Patio
Schools
- Chukker Creek Elementary School
- Kennedy Middle School
- South Aiken High School
Utilities
- Forced Air Zoned Heating and Cooling System
- Heating System Uses Natural Gas
- Underground Utilities
- Gas Water Heater
- Cable TV Available
Listing and Financial Details
- Assessor Parcel Number 108-12-01-003
- Seller Concessions Not Offered
Community Details
Overview
- The Ridge At Chukker Creek Subdivision
Amenities
- Recreation Room
Recreation
- Community Pool
Ownership History
Purchase Details
Home Financials for this Owner
Home Financials are based on the most recent Mortgage that was taken out on this home.Purchase Details
Home Financials for this Owner
Home Financials are based on the most recent Mortgage that was taken out on this home.Purchase Details
Home Financials for this Owner
Home Financials are based on the most recent Mortgage that was taken out on this home.Similar Homes in Aiken, SC
Home Values in the Area
Average Home Value in this Area
Purchase History
| Date | Type | Sale Price | Title Company |
|---|---|---|---|
| Warranty Deed | $360,000 | None Available | |
| Warranty Deed | $279,900 | None Available | |
| Warranty Deed | $263,541 | -- |
Mortgage History
| Date | Status | Loan Amount | Loan Type |
|---|---|---|---|
| Open | $200,000 | New Conventional | |
| Previous Owner | $277,577 | FHA | |
| Previous Owner | $274,829 | FHA | |
| Previous Owner | $263,541 | VA |
Property History
| Date | Event | Price | Change | Sq Ft Price |
|---|---|---|---|---|
| 07/23/2021 07/23/21 | Sold | $360,000 | 0.0% | $95 / Sq Ft |
| 06/23/2021 06/23/21 | Pending | -- | -- | -- |
| 06/09/2021 06/09/21 | For Sale | $360,000 | +28.6% | $95 / Sq Ft |
| 02/23/2018 02/23/18 | Sold | $279,900 | 0.0% | $75 / Sq Ft |
| 02/02/2018 02/02/18 | Pending | -- | -- | -- |
| 08/01/2017 08/01/17 | For Sale | $279,900 | +6.2% | $75 / Sq Ft |
| 01/15/2013 01/15/13 | Sold | $263,541 | +2.5% | $71 / Sq Ft |
| 10/01/2012 10/01/12 | Pending | -- | -- | -- |
| 09/28/2012 09/28/12 | For Sale | $257,030 | -- | $69 / Sq Ft |
Tax History Compared to Growth
Tax History
| Year | Tax Paid | Tax Assessment Tax Assessment Total Assessment is a certain percentage of the fair market value that is determined by local assessors to be the total taxable value of land and additions on the property. | Land | Improvement |
|---|---|---|---|---|
| 2023 | $1,440 | $14,350 | $1,800 | $313,780 |
| 2022 | $1,401 | $14,350 | $0 | $0 |
| 2021 | $1,233 | $12,610 | $0 | $0 |
| 2020 | $1,147 | $11,560 | $0 | $0 |
| 2019 | $1,147 | $11,560 | $0 | $0 |
| 2018 | $650 | $10,490 | $1,400 | $9,090 |
| 2017 | $3,647 | $0 | $0 | $0 |
| 2016 | $3,649 | $0 | $0 | $0 |
| 2015 | $3,804 | $0 | $0 | $0 |
| 2014 | $3,807 | $0 | $0 | $0 |
| 2013 | -- | $0 | $0 | $0 |
Agents Affiliated with this Home
-
Nicole Martinez

Seller's Agent in 2021
Nicole Martinez
Fabulous Aiken Homes LLC
(603) 986-1567
33 in this area
217 Total Sales
-
Brenda Daly

Buyer's Agent in 2021
Brenda Daly
United Real Estate, Aiken
(803) 226-0120
9 in this area
52 Total Sales
-
D
Seller's Agent in 2018
Debbie Cormany
Woodside - Aiken Realty LLC
-
Blessing Thomas Team

Buyer's Agent in 2018
Blessing Thomas Team
Aiken Properties, Inc.
(803) 640-7099
27 in this area
105 Total Sales
-
P
Seller's Agent in 2013
Patricia Baxley and Team
Meybohm Real Estate - Aiken
Map
Source: Aiken Association of REALTORS®
MLS Number: 99566
APN: 108-12-08-011
- 570 Equinox Loop
- 273 Hodges Bay Dr
- 279 Hodges Bay Dr
- 582 Equinox Loop
- 265 Hodges Bay Dr
- 255 Hodges Bay Dr
- 380 Equinox Loop
- 245 Hodges Bay Dr
- 130 E Pleasant Colony Dr
- 133 E Pleasant Colony Dr
- 129 E Pleasant Colony Dr
- 158 Hodges Bay Dr
- 405 Equinox Loop
- 113 Nesbit Ln
- 359 Equinox Loop
- 115 E Pleasant Colony Dr
- 127 Whitecap Place
- 341 Equinox Loop
- 350 Equinox Loop
- 212 Buckhar Ln
