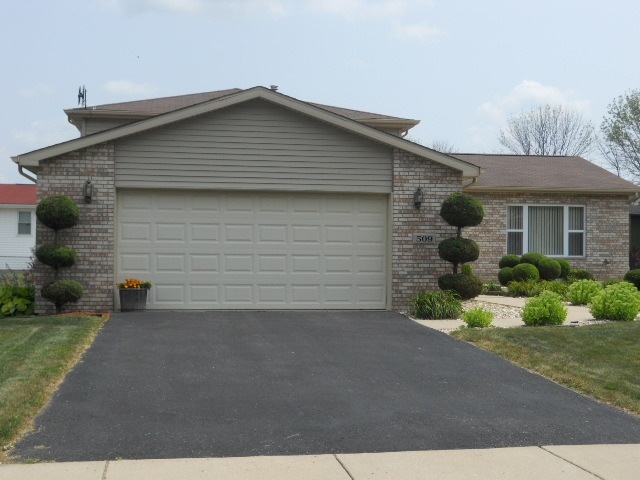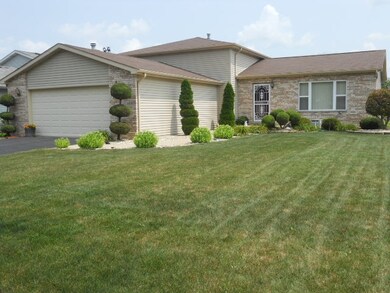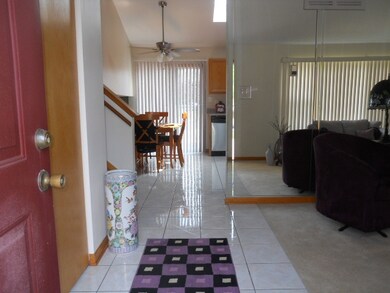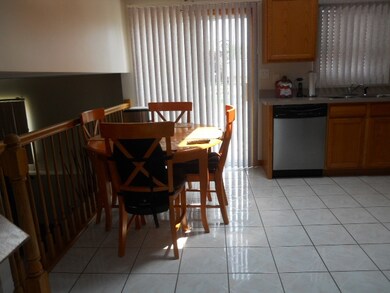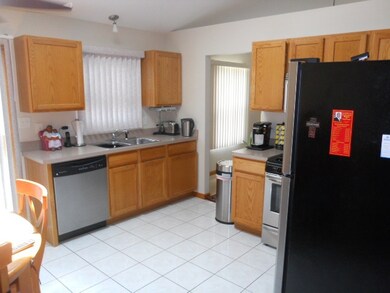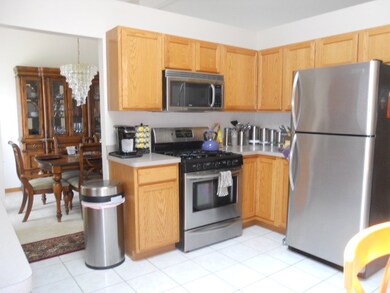
509 Farmview Rd University Park, IL 60484
Highlights
- Deck
- Formal Dining Room
- Living Room
- Vaulted Ceiling
- 2 Car Attached Garage
- Laundry Room
About This Home
As of October 2023You will be amazed by this beautiful, well cared for home! It features 4 great sized bedrooms, 2 bathrooms, family room with fireplace and attached garage. Come take a look, you won't be disappointed!
Last Agent to Sell the Property
Meeker Real Estate Inc License #475141279 Listed on: 08/02/2014
Home Details
Home Type
- Single Family
Est. Annual Taxes
- $5,196
Year Built
- Built in 1999
Parking
- 2 Car Attached Garage
Home Design
- Split Level Home
- Tri-Level Property
Interior Spaces
- 2,260 Sq Ft Home
- Vaulted Ceiling
- Gas Log Fireplace
- Family Room with Fireplace
- Living Room
- Formal Dining Room
Kitchen
- Range
- Microwave
- Dishwasher
Bedrooms and Bathrooms
- 4 Bedrooms
- 4 Potential Bedrooms
- 2 Full Bathrooms
Laundry
- Laundry Room
- Dryer
- Washer
Utilities
- Central Air
- Heating System Uses Natural Gas
Additional Features
- Deck
- Lot Dimensions are 65 x110
Listing and Financial Details
- Homeowner Tax Exemptions
Ownership History
Purchase Details
Home Financials for this Owner
Home Financials are based on the most recent Mortgage that was taken out on this home.Purchase Details
Home Financials for this Owner
Home Financials are based on the most recent Mortgage that was taken out on this home.Purchase Details
Home Financials for this Owner
Home Financials are based on the most recent Mortgage that was taken out on this home.Similar Homes in the area
Home Values in the Area
Average Home Value in this Area
Purchase History
| Date | Type | Sale Price | Title Company |
|---|---|---|---|
| Warranty Deed | $127,000 | Fidelity National Title | |
| Trustee Deed | $119,000 | -- | |
| Trustee Deed | $22,000 | -- |
Mortgage History
| Date | Status | Loan Amount | Loan Type |
|---|---|---|---|
| Open | $122,761 | FHA | |
| Previous Owner | $53,332 | Credit Line Revolving | |
| Previous Owner | $112,800 | Unknown | |
| Previous Owner | $112,950 | No Value Available | |
| Previous Owner | $6,800 | No Value Available | |
| Closed | $6,800 | No Value Available |
Property History
| Date | Event | Price | Change | Sq Ft Price |
|---|---|---|---|---|
| 10/03/2023 10/03/23 | Sold | $255,000 | +2.0% | $159 / Sq Ft |
| 08/14/2023 08/14/23 | Pending | -- | -- | -- |
| 08/08/2023 08/08/23 | For Sale | $249,900 | +96.8% | $156 / Sq Ft |
| 10/24/2014 10/24/14 | Sold | $127,000 | -2.2% | $56 / Sq Ft |
| 09/15/2014 09/15/14 | Pending | -- | -- | -- |
| 08/30/2014 08/30/14 | Price Changed | $129,900 | -3.7% | $57 / Sq Ft |
| 07/31/2014 07/31/14 | For Sale | $134,900 | -- | $60 / Sq Ft |
Tax History Compared to Growth
Tax History
| Year | Tax Paid | Tax Assessment Tax Assessment Total Assessment is a certain percentage of the fair market value that is determined by local assessors to be the total taxable value of land and additions on the property. | Land | Improvement |
|---|---|---|---|---|
| 2023 | $8,729 | $59,956 | $9,312 | $50,644 |
| 2022 | $7,433 | $52,741 | $8,191 | $44,550 |
| 2021 | $7,084 | $48,034 | $7,523 | $40,511 |
| 2020 | $7,025 | $46,477 | $7,279 | $39,198 |
| 2019 | $7,147 | $44,075 | $6,903 | $37,172 |
| 2018 | $7,069 | $42,719 | $6,750 | $35,969 |
| 2017 | $5,991 | $41,416 | $6,539 | $34,877 |
| 2016 | $5,692 | $39,593 | $6,302 | $33,291 |
| 2015 | $5,165 | $37,164 | $5,831 | $31,333 |
| 2014 | $5,165 | $37,675 | $5,826 | $31,849 |
| 2013 | $5,165 | $39,450 | $6,100 | $33,350 |
Agents Affiliated with this Home
-
Charles Wright
C
Seller's Agent in 2023
Charles Wright
HomeSmart Realty Group
1 in this area
20 Total Sales
-
Roseann Turnquist
R
Buyer's Agent in 2023
Roseann Turnquist
Berkshire Hathaway HomeServices Starck Real Estate
(847) 652-6430
1 in this area
65 Total Sales
-
Kim Kratovil
K
Seller's Agent in 2014
Kim Kratovil
Meeker Real Estate Inc
(708) 289-8964
8 Total Sales
-
Carmen Carter

Buyer's Agent in 2014
Carmen Carter
Carter Realty Group
(815) 370-9358
134 Total Sales
Map
Source: Midwest Real Estate Data (MRED)
MLS Number: 08690433
APN: 14-13-416-005
- 1222 Harvest Ln
- 1029 Samson Dr
- 1039 Abbot Ln
- 629 Old Forge Ln
- 451 Fairway Ct
- 1116 Amherst Ln
- 1039 Barrow Ct
- 535 Hickok Ave
- 740 Mission St
- 0 S Nacke Rd
- 1015 Sierra Ct
- 903 Blackhawk Dr
- 608 Sullivan Ln
- 667 Sullivan Ln Unit 3
- 816 Blackhawk Dr
- 549 Allen Ln
- 666 Sullivan Ln
- 807 Blackhawk Dr
- 735 Union Dr
- 731 Union Dr
