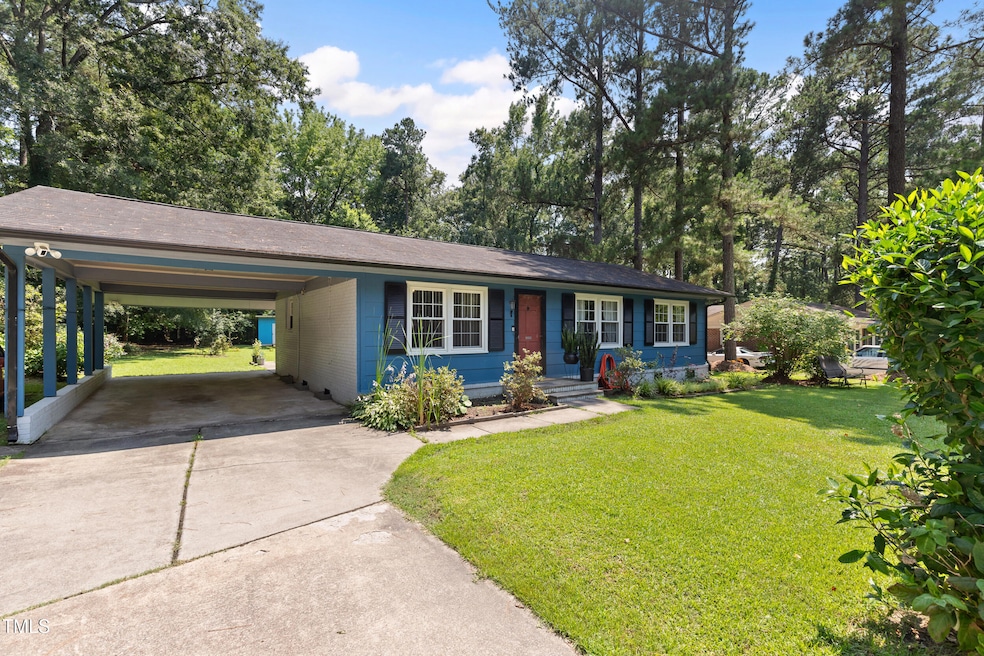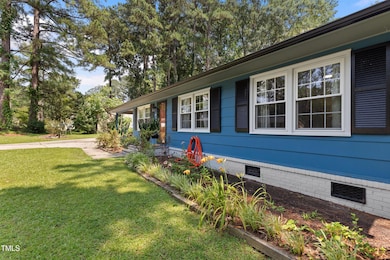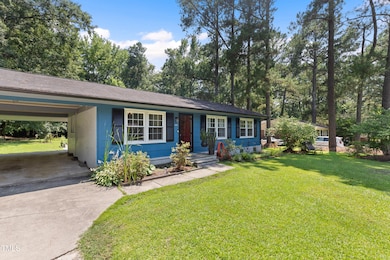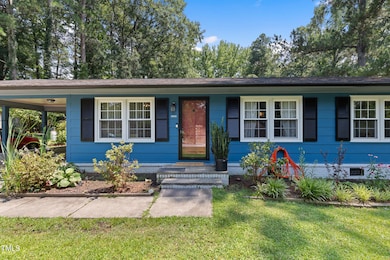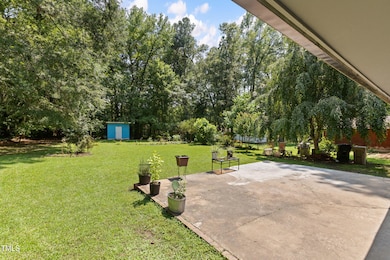
509 Forest Ridge Rd Garner, NC 27529
Estimated payment $1,715/month
Highlights
- Ranch Style House
- Quartz Countertops
- Brick Veneer
- Wood Flooring
- No HOA
- Accessible Hallway
About This Home
COMING SOON - Showings to begin 06/25.
This charming 3/2 ranch-style home at 509 Forest Ridge Dr, Garner, NC 27529, sits on a spacious .39-acre lot in North Garner with no HOA. Featuring covered parking, a large patio, hardwood floors, and recently remodeled kitchen with quartz counters and ceramic tile backsplash, and bathrooms. New LVP flooring in Living Room, Kitchen & Hall but there are hardwoods beneath and in the bedrooms. Fresh Paint. Perfect for first-time buyers, investors, or those right-sizing in retirement. With a 2018 roof and 2019 heat pump and 2021 water heater, enjoy peace of mind. Just minutes from WakeMed Garner Emergency Department, Garner Recreation Park, and Lake Benson trails, it's ideal for active lifestyles. Proximity to downtown Raleigh (12 min) and the Amazon Fulfillment Center (5 min) offers unmatched convenience. Top-rated schools Wake County schools are nearby. Showings begin 6/25! Discover your dream home in Garner, NC, with this move-in-ready gem
Home Details
Home Type
- Single Family
Est. Annual Taxes
- $2,849
Year Built
- Built in 1970
Home Design
- 1,040 Sq Ft Home
- Ranch Style House
- Brick Veneer
- Raised Foundation
- Block Foundation
- Architectural Shingle Roof
- Asphalt Roof
- Wood Siding
Kitchen
- Electric Range
- Microwave
- Quartz Countertops
Flooring
- Wood
- Luxury Vinyl Tile
Bedrooms and Bathrooms
- 3 Bedrooms
- 2 Full Bathrooms
- Primary bathroom on main floor
Parking
- 4 Parking Spaces
- Attached Carport
- 4 Open Parking Spaces
Accessible Home Design
- Accessible Kitchen
- Accessible Hallway
Schools
- Vandora Springs Elementary School
- North Garner Middle School
- Garner High School
Utilities
- No Cooling
- Heat Pump System
- Electric Water Heater
Additional Features
- Laundry in Kitchen
- 0.39 Acre Lot
Community Details
- No Home Owners Association
- Woodbridge Subdivision
Listing and Financial Details
- Assessor Parcel Number 1701.16-93-5046.000
Map
Home Values in the Area
Average Home Value in this Area
Tax History
| Year | Tax Paid | Tax Assessment Tax Assessment Total Assessment is a certain percentage of the fair market value that is determined by local assessors to be the total taxable value of land and additions on the property. | Land | Improvement |
|---|---|---|---|---|
| 2024 | $2,849 | $273,703 | $120,000 | $153,703 |
| 2023 | $1,986 | $153,132 | $50,000 | $103,132 |
| 2022 | $1,814 | $153,132 | $50,000 | $103,132 |
| 2021 | $1,723 | $153,132 | $50,000 | $103,132 |
| 2020 | $1,700 | $153,132 | $50,000 | $103,132 |
| 2019 | $1,393 | $107,172 | $34,000 | $73,172 |
| 2018 | $1,292 | $107,172 | $34,000 | $73,172 |
| 2017 | $1,250 | $107,172 | $34,000 | $73,172 |
| 2016 | $1,234 | $107,172 | $34,000 | $73,172 |
| 2015 | $1,381 | $120,247 | $38,000 | $82,247 |
| 2014 | $1,316 | $120,247 | $38,000 | $82,247 |
Property History
| Date | Event | Price | Change | Sq Ft Price |
|---|---|---|---|---|
| 06/29/2025 06/29/25 | Pending | -- | -- | -- |
| 06/25/2025 06/25/25 | For Sale | $267,000 | -- | $257 / Sq Ft |
Purchase History
| Date | Type | Sale Price | Title Company |
|---|---|---|---|
| Special Warranty Deed | $90,000 | -- | |
| Quit Claim Deed | -- | -- | |
| Trustee Deed | $95,100 | -- |
Mortgage History
| Date | Status | Loan Amount | Loan Type |
|---|---|---|---|
| Open | $86,570 | Purchase Money Mortgage | |
| Previous Owner | $15,412 | Unknown | |
| Previous Owner | $96,000 | Balloon |
About the Listing Agent

Ricardo Cobos - Real Estate Agent & Mortgage Lender in Garner, NC
As a dedicated mortgage lender and real estate agent, I’m passionate about helping buyers and sellers in Garner, NC (27529) achieve their homeownership dreams. I bring expertise in the home mortgage process and a client-first approach to make real estate simple and stress-free. My commitment to excellence is reflected in our high customer satisfaction ratings—check out our Google reviews! Whether you’re buying your first
Ricardo's Other Listings
Source: Doorify MLS
MLS Number: 10100501
APN: 1701.16-93-5046-000
- 306 Virginia Ave
- 103 Val Del Ct
- 1517 Wiljohn Rd
- 1016 Buckhorn Rd
- 109 Stonecutter Ct
- 5517 Spring Rd
- 1209 Bobbitt Dr
- 603 Nellane Dr
- 5523 Spring Rd
- 5515 Spring Rd
- 105 Hiddenwood Ct
- 1401 Burchcrest Dr
- 5108 Old Valley St
- 1409 Beckworth Ct
- 1326 Vandora Springs Rd
- 323 Ranch Farm Rd
- 914 Forest Dr
- 325 Ranch Farm Rd Unit A / B
- 327 Ranch Farm Rd
- 5504 Balsam Place
