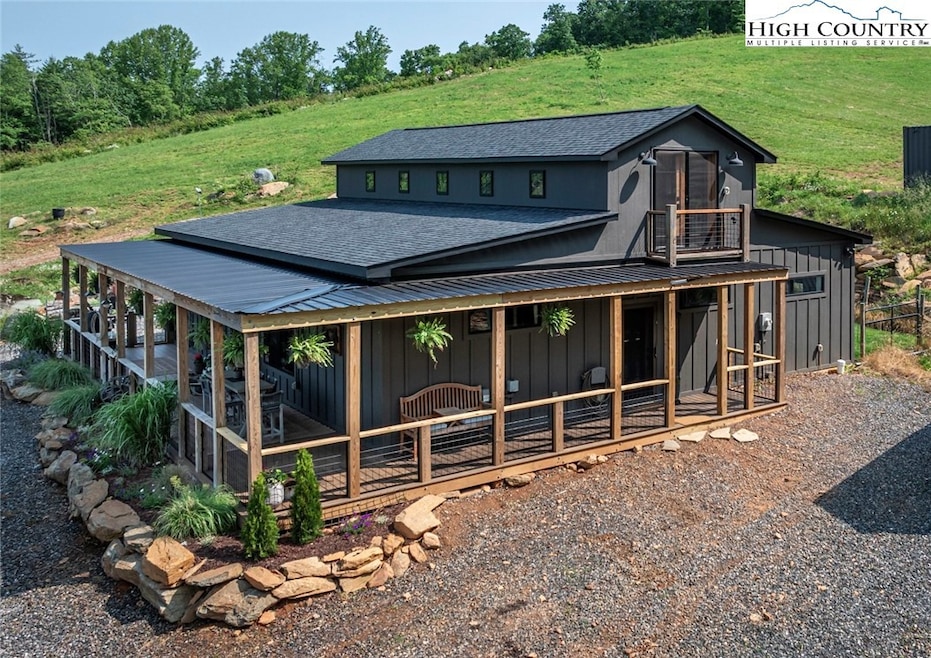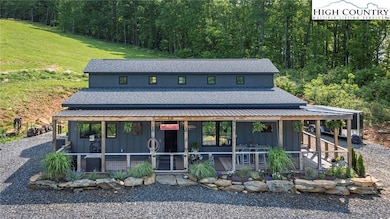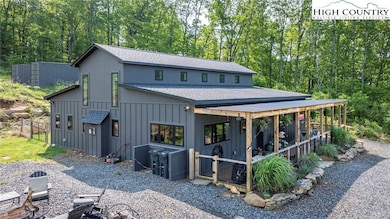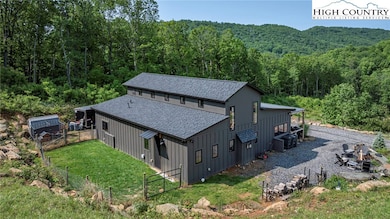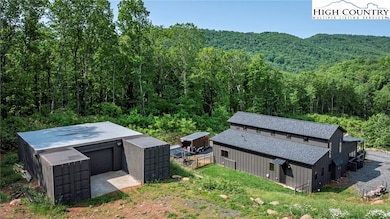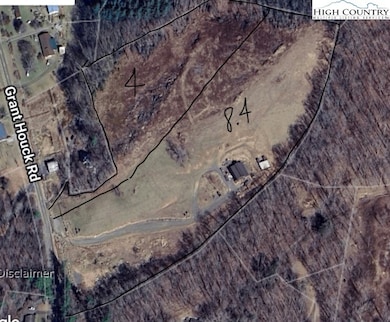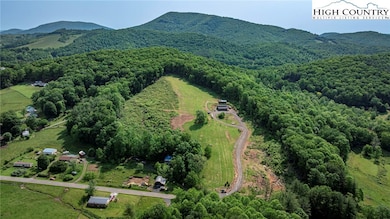Estimated payment $5,367/month
Highlights
- Hot Property
- Horses Allowed On Property
- 8.4 Acre Lot
- Horse Facilities
- Home fronts a creek
- Pasture Views
About This Home
Custom built Barndominium style ranch on 8+ secluded acres, treed and cleared for wide open unobstructed views and pastures. Natural springs w/deer pond. Personal home of developer, built beyond code w/the highest quality materials and structural integrity. Designed to maximize views and use of land. Handicap friendly & eco to operate with low Ashe County tax base. Wrap around porch allows for amazing views. 8’ doors w/ext security screens. 3 gas fireplaces. Pella Impervia casement windows. Roof has 35yr arch shingles and metal roofing over porches. Custom barn doors, cabinetry & light fixtures throughout. Privately owned well and gas tank. Ring security system and hard wired. 2 cargo conversion storage units w/garage between, gives over 1,000sf of storage for equipment, tools etc. Electric buried from road. As you enter the home, you are struck by the massive cedar beams that delineate the open floor plan. Cedar is carried throughout the home in baseboards & trim. Custom slate stone flooring in Kitchen, MB,& half bath. Kitchen has oversized 5 burner Verona gas stove with 2 ovens. Huge oversized island looks out to the perfectly sought after “layered Mountain View’s”. Custom solid wood cabinets, matte finish stone countertops & custom etched glass light fixtures. 24’ stone facade fireplace in living area w/ live edge mantle. Dining area has coffee bar w/additional sink & ventless gas stove heater. Enter the master Suite thru 150yr old barn door from India, high ceilings, huge 10x14’ walk in closet. MB has walk-in shower of seamless Moroccan Tadelakt. Relax in the additional full bath w/ jacuzzi tub, 16 jets! Full laundry on main level & mud room w/ extra closets, storage galore! Mud room has 3 rd fireplace that is vented gas stove heater. Loft bedrm has 1/2 bath. Outside boulder rock scape fire pit to enjoy the peace & serenity of this land. Best location- 7 miles from WJ, 11 miles from Boone. Endless possibilities- small farm, family compound, even tiny house community. Adjacent additional 4 acres of treed & cleared land is also available (MLS 258557) Owner is Realtor.
Listing Agent
Northwestern Real Estate Services LLC Brokerage Phone: 336-846-1076 Listed on: 11/11/2025
Home Details
Home Type
- Single Family
Est. Annual Taxes
- $2,235
Year Built
- Built in 2021
Lot Details
- 8.4 Acre Lot
- Home fronts a creek
- Home fronts a pond
- Property fronts a private road
Property Views
- Pasture
- Mountain
Home Design
- Mountain Architecture
- Slab Foundation
- Wood Frame Construction
- Shingle Roof
- Architectural Shingle Roof
- Hardboard
Interior Spaces
- 2,036 Sq Ft Home
- 2-Story Property
- Cathedral Ceiling
- 3 Fireplaces
- Wood Burning Fireplace
- Factory Built Fireplace
- Free Standing Fireplace
- Gas Fireplace
- Propane Fireplace
- Window Treatments
- Casement Windows
- Window Screens
- Mud Room
- Attic Fan
- Home Security System
Kitchen
- Gas Cooktop
- Microwave
- Dishwasher
Bedrooms and Bathrooms
- 2 Bedrooms
- Secondary Bathroom Jetted Tub
- Soaking Tub
Laundry
- Laundry Room
- Laundry on main level
- Dryer
- Washer
Parking
- Private Parking
- Gravel Driveway
Outdoor Features
- Wrap Around Porch
- Patio
- Outdoor Storage
Schools
- Westwood Elementary School
- Ashe County High School
Utilities
- No Cooling
- Heating System Uses Gas
- Heating System Uses Propane
- Hot Water Heating System
- Private Water Source
- Well
- Tankless Water Heater
- Gas Water Heater
- Septic Tank
- Septic System
- High Speed Internet
Additional Features
- Handicap Accessible
- Horses Allowed On Property
Listing and Financial Details
- Assessor Parcel Number 132955207327
Community Details
Overview
- No Home Owners Association
Recreation
- Horse Facilities
Map
Home Values in the Area
Average Home Value in this Area
Tax History
| Year | Tax Paid | Tax Assessment Tax Assessment Total Assessment is a certain percentage of the fair market value that is determined by local assessors to be the total taxable value of land and additions on the property. | Land | Improvement |
|---|---|---|---|---|
| 2025 | $2,327 | $456,500 | $122,700 | $333,800 |
| 2024 | $2,236 | $456,500 | $122,700 | $333,800 |
| 2023 | $2,301 | $456,500 | $122,700 | $333,800 |
| 2022 | $1,469 | $239,900 | $94,900 | $145,000 |
| 2021 | $519 | $94,300 | $92,800 | $1,500 |
| 2020 | $438 | $90,600 | $89,100 | $1,500 |
| 2019 | $429 | $90,600 | $89,100 | $1,500 |
| 2018 | $429 | $90,600 | $89,100 | $1,500 |
| 2016 | $429 | $90,600 | $89,100 | $1,500 |
| 2015 | $288 | $90,600 | $89,100 | $1,500 |
| 2014 | $288 | $65,400 | $63,700 | $1,700 |
Property History
| Date | Event | Price | List to Sale | Price per Sq Ft |
|---|---|---|---|---|
| 11/11/2025 11/11/25 | For Sale | $983,000 | -- | $483 / Sq Ft |
Purchase History
| Date | Type | Sale Price | Title Company |
|---|---|---|---|
| Warranty Deed | $25,000 | None Available | |
| Warranty Deed | $100,000 | None Available |
Source: High Country Association of REALTORS®
MLS Number: 259005
APN: 13194-191
- TBD Grant Houck Rd
- 668 Woodstown Rd
- 129 Troys Trail
- Lot 26 Dawn Warwick Rd
- 244 Grandmas Old Field Rd
- Lot 7 Charlie Warwick Rd
- 301 Crossmor Dr
- 179 Whitethorne Ln
- 181 Whitethorne Ln
- 145 Settlers Ridge Rd
- 682 Stonebridge Ln
- 175 Kevin Creek Rd
- 376 Yellow Bear Rd
- 120 Kevin Creek Rd
- 247 Peggy Ave
- L62 James St
- 1453 Big Flatts Church Rd
- 262 Homestead Rd
- Lots 20 & 21 Noble Dr
- 62 James St Unit 62
- 148 Westwood Acres Dr
- 148 Westwood Acres Dr Unit Lower Level
- 1593 Bald Mountain Rd Unit STORAGE AREA ONLY
- 6206 Idlewild Rd
- 603 S Jefferson Ave Unit 5
- 109 Hice Ave
- 15 E 2nd St
- 875 Mount Jefferson Rd Unit 2
- 503 von Turner Rd
- 562 Nikanor Rd Unit Upper Level Suite
- 545 S Main St
- 207 Doe Meadows Dr
- 155 Birkdale Ct Unit C5-2 SUITE
- 312 Glenwood Dr
- 517 Yosef Dr
- 225 Stratford Ln
- 290 N Hampton Rd
- 359 Old E King St
- 243 Jefferson Rd
- 123 Eric Ln
