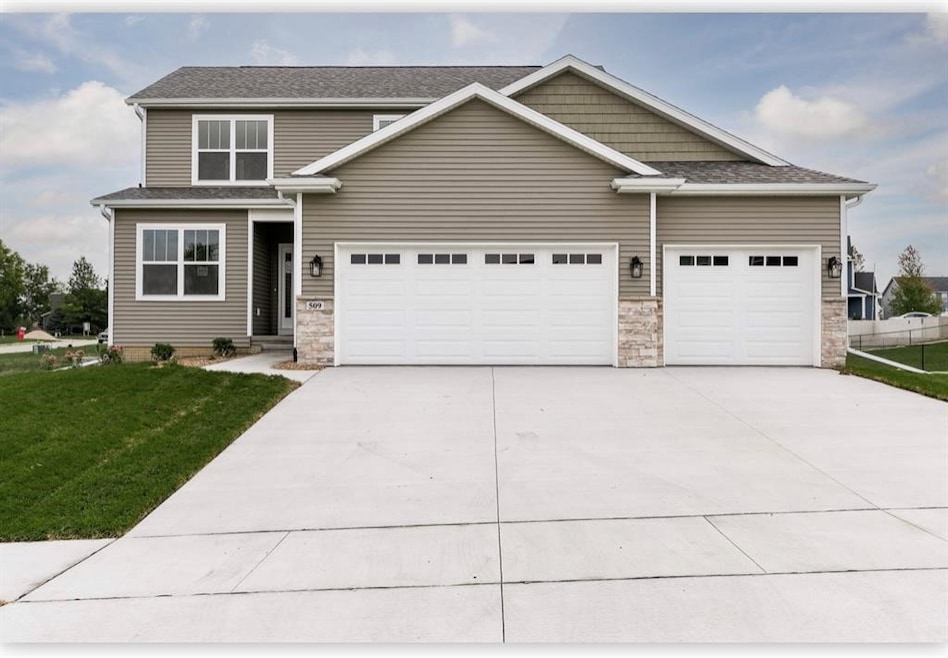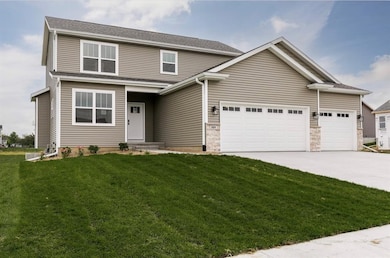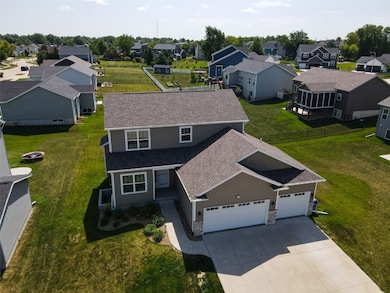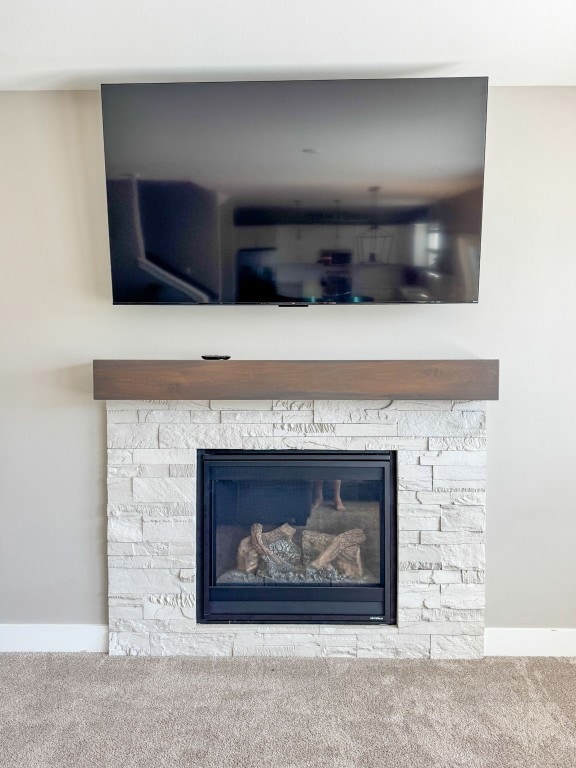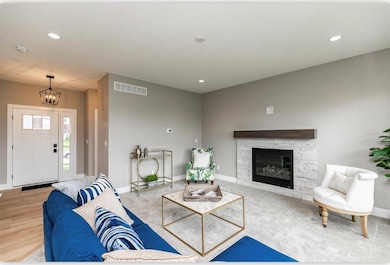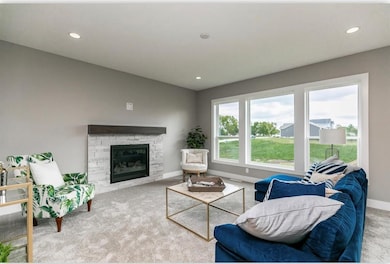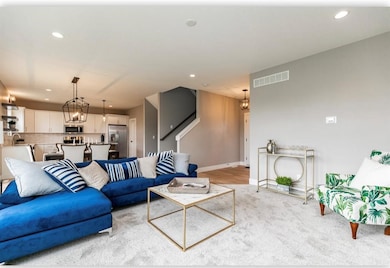509 Grey Slate Dr SW Cedar Rapids, IA 52404
Cherry Hill Park NeighborhoodEstimated payment $2,585/month
Highlights
- Deck
- Den
- Breakfast Bar
- Junction City Elementary School Rated A
- 3 Car Attached Garage
- Laundry Room
About This Home
You can have it all at 509 Grey Slate Drive SW – location, space, move-in readiness and energy efficiency. Located in the beautiful Stoney Point neighborhood, this spacious two-story stunner offers an open concept design, gas fireplace, office space and well-appointed kitchen on the main floor. The upper level offers the master and two more bedrooms as well as convenient laundry facilities. The master suite features a walk-in closet, ensuite bath designed for two and room to relax. Use your imagination for the lower level with its 4th bedroom, recreation room and 3rd bath. A three-car heated garage further emphasizes the abundance of space and storage in this must-see home. This home is HERS (Home Energy Ratings Score) tested & exceeds HERS Standards. Note: Stove is electric, but kitchen has gas service for a gas stove.
Home Details
Home Type
- Single Family
Est. Annual Taxes
- $6,500
Year Built
- Built in 2021
Lot Details
- 10,062 Sq Ft Lot
- Lot Dimensions are 72x140
Parking
- 3 Car Attached Garage
- Garage Door Opener
- On-Street Parking
- Off-Street Parking
Home Design
- Brick Exterior Construction
- Poured Concrete
- Frame Construction
- Vinyl Siding
Interior Spaces
- 1,776 Sq Ft Home
- 2-Story Property
- Gas Fireplace
- Great Room with Fireplace
- Combination Kitchen and Dining Room
- Den
- Basement Fills Entire Space Under The House
Kitchen
- Breakfast Bar
- Range with Range Hood
- Microwave
- Dishwasher
- Disposal
Bedrooms and Bathrooms
- 3 Bedrooms
- Primary Bedroom Upstairs
Laundry
- Laundry Room
- Laundry on upper level
- Dryer
- Washer
Outdoor Features
- Deck
Schools
- Westwillow Elementary School
- Taft Middle School
- Jefferson High School
Utilities
- Forced Air Heating and Cooling System
- Heating System Uses Gas
- Gas Water Heater
Community Details
- Built by Skogman Homes
Listing and Financial Details
- Assessor Parcel Number 132745901100000
Map
Home Values in the Area
Average Home Value in this Area
Tax History
| Year | Tax Paid | Tax Assessment Tax Assessment Total Assessment is a certain percentage of the fair market value that is determined by local assessors to be the total taxable value of land and additions on the property. | Land | Improvement |
|---|---|---|---|---|
| 2025 | $5,520 | $358,900 | $64,800 | $294,100 |
| 2024 | $6,112 | $341,200 | $59,400 | $281,800 |
| 2023 | $6,112 | $322,400 | $59,400 | $263,000 |
| 2022 | $1,118 | $298,700 | $52,200 | $246,500 |
| 2021 | $82 | $54,000 | $46,800 | $7,200 |
| 2020 | $82 | $3,700 | $3,700 | $0 |
| 2019 | $80 | $0 | $0 | $0 |
| 2018 | $0 | $0 | $0 | $0 |
Property History
| Date | Event | Price | List to Sale | Price per Sq Ft | Prior Sale |
|---|---|---|---|---|---|
| 09/24/2025 09/24/25 | Price Changed | $387,000 | -0.8% | $218 / Sq Ft | |
| 08/20/2025 08/20/25 | Price Changed | $390,000 | -1.9% | $220 / Sq Ft | |
| 07/31/2025 07/31/25 | Price Changed | $397,500 | -0.4% | $224 / Sq Ft | |
| 07/25/2025 07/25/25 | Price Changed | $399,000 | -2.7% | $225 / Sq Ft | |
| 07/10/2025 07/10/25 | Price Changed | $410,000 | -3.9% | $231 / Sq Ft | |
| 06/24/2025 06/24/25 | For Sale | $426,500 | +16.1% | $240 / Sq Ft | |
| 04/08/2022 04/08/22 | Sold | $367,500 | 0.0% | $207 / Sq Ft | View Prior Sale |
| 02/14/2022 02/14/22 | Pending | -- | -- | -- | |
| 01/03/2022 01/03/22 | For Sale | $367,500 | 0.0% | $207 / Sq Ft | |
| 12/28/2021 12/28/21 | Off Market | $367,500 | -- | -- | |
| 12/25/2021 12/25/21 | For Sale | $367,500 | 0.0% | $207 / Sq Ft | |
| 12/19/2021 12/19/21 | Off Market | $367,500 | -- | -- | |
| 12/19/2021 12/19/21 | For Sale | $367,500 | 0.0% | $207 / Sq Ft | |
| 12/13/2021 12/13/21 | Off Market | $367,500 | -- | -- | |
| 09/15/2021 09/15/21 | Price Changed | $367,500 | -0.4% | $207 / Sq Ft | |
| 06/16/2021 06/16/21 | For Sale | $369,000 | +0.4% | $208 / Sq Ft | |
| 06/15/2021 06/15/21 | Off Market | $367,500 | -- | -- | |
| 06/15/2021 06/15/21 | For Sale | $369,000 | +0.4% | $208 / Sq Ft | |
| 06/14/2021 06/14/21 | Off Market | $367,500 | -- | -- | |
| 05/03/2021 05/03/21 | Price Changed | $369,000 | +1.1% | $208 / Sq Ft | |
| 04/30/2021 04/30/21 | Price Changed | $365,000 | +5.2% | $205 / Sq Ft | |
| 12/14/2020 12/14/20 | Price Changed | $347,000 | +1.5% | $195 / Sq Ft | |
| 11/16/2020 11/16/20 | For Sale | $342,000 | -- | $192 / Sq Ft |
Purchase History
| Date | Type | Sale Price | Title Company |
|---|---|---|---|
| Warranty Deed | $367,500 | None Listed On Document |
Mortgage History
| Date | Status | Loan Amount | Loan Type |
|---|---|---|---|
| Open | $322,500 | New Conventional |
Source: Cedar Rapids Area Association of REALTORS®
MLS Number: 2504671
APN: 13274-59011-00000
- 614 Grey Slate Dr SW
- 620 Grey Slate Dr SW
- 6916 Rock Wood Dr SW
- 6812 Underwood Ave SW
- 6907 Rock Wood Dr SW
- 1590 Stoney Pt Rd & 6600 16th Ave SW
- 6823 1st Ave SW
- 225 Rockvalley Ln NW
- 6216 Langdon Ave SW
- 6305 Greenbriar Ln SW Unit B
- 6809 Terrazzo Dr NW
- 6118 Greenbriar Ln SW Unit D
- 7806 Hillsboro Dr SW
- 6608 Limestone Ct NW
- 5918 Sharon Ln NW
- 323 Norwick Rd SW
- 5720 Gordon Ave NW
- 164 Cherry Hill Rd NW
- 916 Blue Stone St NW
- 5530 Skyline Dr NW
- 5200 16th Ave SW
- 5150 16th Ave SW
- 3101 Stoney Point Rd SW
- 110 Jacolyn Dr SW
- 4419 1st Ave SW
- 4227 21st Ave SW
- 2155 Westdale Dr SW
- 1210 Auburn Dr SW
- 610 Commercial Ct
- 3200-3201 G Ave NW
- 1270 Edgewood Rd NW
- 321 28th St NW
- 3320 Queen Dr
- 3404 Queen Dr SW
- 1601 30th St NW
- 2202-2238 River Bluffs Dr
- 2415 River Bluff Dr NW
- 901 9th St SW Unit Upper
- 2200 Buckingham Dr NW
- 605 G Ave NW
