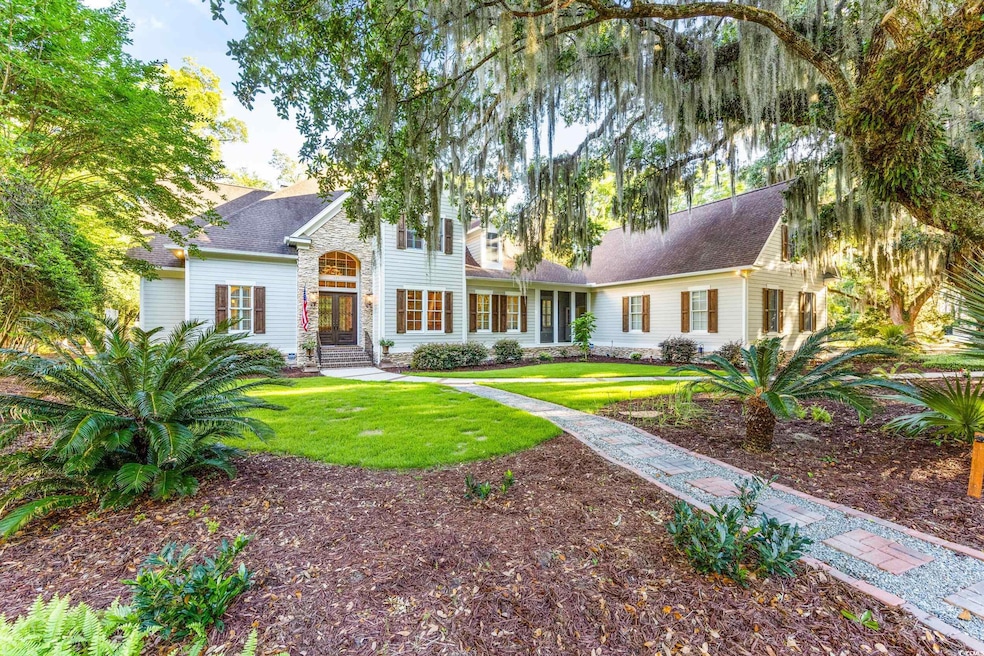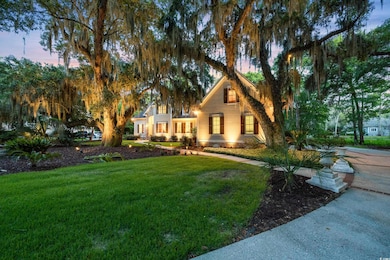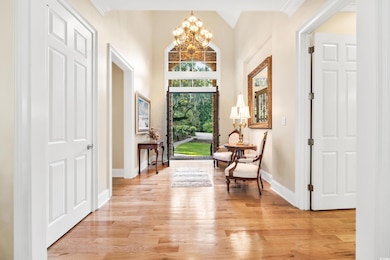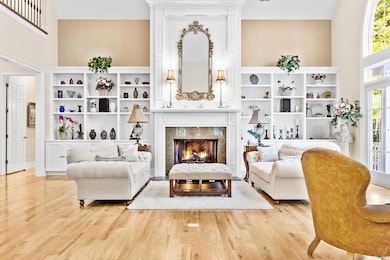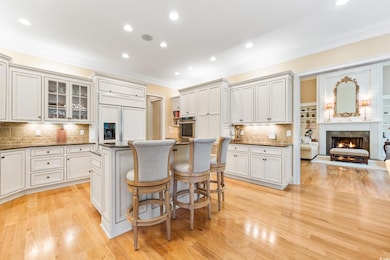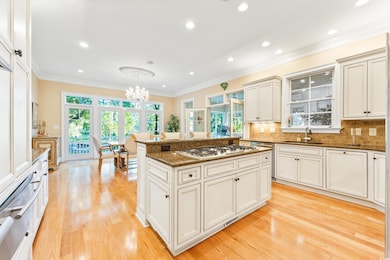509 Heston Point Dr Pawleys Island, SC 29585
Estimated payment $9,665/month
Highlights
- Boat Ramp
- Floating Dock
- Home Theater
- Waccamaw Elementary School Rated A-
- Private Beach
- Gated Community
About This Home
Located in Oak Point Estates within Willbrook Plantation. 509 Heston Point is an estate home, nestled on 1.83 acres among a canopy of majestic live oak and 300 year old cypress trees draped with Spanish moss. BRAND NEW ROOF! This property exudes the timeless charm and tranquility of the low country. Situated on the banks of Oatland Creek which joins the ICW/River. Only a 5-10 min cruise to the River! The tranquil tidal creek, beckons you to escape the hustle and bustle and embrace the serenity of creek-front living. Approaching the home, the driveway meanders through a lush landscape of native flora, offering glimpses of the natural setting that lies beyond. As you enter, you will notice the custom metal doors which opens up to an expansive living area offering warm tones, vaulted ceilings, built-ins, gas fireplace, hardwood flooring and vast windows allowing sunlight to filter throughout. This is a 5 bedroom, 5.5 bath home with two office spaces, Carolina room with gas logs, wine bar area, exercise room with floor to ceiling windows overlooking the creek and a large in-law suite over the garage. The primary suite is on the first level with a private patio overlooking the natural setting, where you can sip your morning coffee and watch the sunrise in solitude. The primary bath boast a double vanity, whirlpool tub, shower, water closet and his/her walk-in closets. One of the bedrooms is used as a media room. The kitchen and dining room is a chef’s delight with custom cabinetry, granite countertops, gas range, stainless steel appliances, under counter and overhead lighting. The open kitchen flows nicely into the Carolina Room to enjoy every season! A few other highlights include amazing views from every room, a huge laundry room, ample storage, fresh paint, oversized garage and brand new garage doors! A screened breezeway leads to the in-law suite, which also has its own private entrance. All furnishings seen within the in-law suite will stay! French doors along the back of the home leading you out to the backyard sanctuary. Outside, a sprawling deck extends from the rear of the home, offering an ideal spot for entertaining. Discover your own “Brookgreen Gardens” with brick walkways, sitting areas, bird watching and a fire-pit to enjoy on the cool evenings. Enjoy your private dock and the Oak Point Estates community boat ramp. Whether you're launching a boat, casting a line in search of the day's catch, or simply basking in the beauty of nature, the navigable creek offers so much serenity. A wooden dock stretches out over the water, providing easy access for boating or simply enjoying the sunsets. Willbrook Plantation has 24 hour gated security, community pool, golf course, tennis courts, and private beach access at LBTS. This is a one of a kind property!
Listing Agent
The Litchfield Company Real Estate License #90524 Listed on: 05/19/2025

Home Details
Home Type
- Single Family
Est. Annual Taxes
- $5,915
Year Built
- Built in 2004
Lot Details
- 1.83 Acre Lot
- Private Beach
- Irregular Lot
HOA Fees
- $376 Monthly HOA Fees
Parking
- 2 Car Attached Garage
- Side Facing Garage
- Garage Door Opener
Home Design
- Low Country Architecture
- Bi-Level Home
- Wood Frame Construction
- Masonry Siding
- Siding
- Tile
Interior Spaces
- 5,189 Sq Ft Home
- Vaulted Ceiling
- Ceiling Fan
- Insulated Doors
- Entrance Foyer
- Family Room with Fireplace
- Living Room with Fireplace
- Combination Kitchen and Dining Room
- Home Theater
- Den
- Recreation Room
- Workshop
- Carpet
- Creek or Stream Views
- Crawl Space
- Pull Down Stairs to Attic
- Fire and Smoke Detector
Kitchen
- Breakfast Bar
- Double Oven
- Range
- Microwave
- Dishwasher
- Kitchen Island
- Solid Surface Countertops
- Disposal
Bedrooms and Bathrooms
- 5 Bedrooms
- Main Floor Bedroom
- Split Bedroom Floorplan
- In-Law or Guest Suite
- Bathroom on Main Level
- Soaking Tub
Laundry
- Laundry Room
- Washer and Dryer Hookup
Outdoor Features
- Boat Ramp
- Floating Dock
- Creek On Lot
- Deck
- Patio
- Front Porch
Location
- Outside City Limits
Schools
- Waccamaw Elementary School
- Waccamaw Middle School
- Waccamaw High School
Utilities
- Central Heating and Cooling System
- Underground Utilities
- Tankless Water Heater
- Gas Water Heater
- Phone Available
- Cable TV Available
Community Details
Overview
- Association fees include electric common, trash pickup, pool service, manager, common maint/repair, security, recreation facilities, legal and accounting
- The community has rules related to allowable golf cart usage in the community
Recreation
- Boat Ramp
- Boat Dock
- Tennis Courts
- Community Pool
Additional Features
- Clubhouse
- Security
- Gated Community
Map
Home Values in the Area
Average Home Value in this Area
Tax History
| Year | Tax Paid | Tax Assessment Tax Assessment Total Assessment is a certain percentage of the fair market value that is determined by local assessors to be the total taxable value of land and additions on the property. | Land | Improvement |
|---|---|---|---|---|
| 2024 | $5,915 | $48,590 | $15,000 | $33,590 |
| 2023 | $5,915 | $48,590 | $15,000 | $33,590 |
| 2022 | $12,451 | $35,280 | $8,000 | $27,280 |
| 2021 | $3,952 | $34,860 | $6,000 | $28,860 |
| 2020 | $3,941 | $34,860 | $6,000 | $28,860 |
| 2019 | $4,287 | $37,564 | $10,000 | $27,564 |
| 2018 | $4,287 | $375,640 | $0 | $0 |
| 2017 | $3,888 | $37,564 | $0 | $0 |
| 2016 | $3,839 | $37,564 | $0 | $0 |
| 2015 | $3,805 | $0 | $0 | $0 |
| 2014 | $3,732 | $1,006,600 | $385,000 | $621,600 |
| 2012 | -- | $944,800 | $335,000 | $609,800 |
Property History
| Date | Event | Price | List to Sale | Price per Sq Ft | Prior Sale |
|---|---|---|---|---|---|
| 05/19/2025 05/19/25 | For Sale | $1,659,000 | +30.1% | $320 / Sq Ft | |
| 11/02/2022 11/02/22 | Sold | $1,275,000 | -3.8% | $270 / Sq Ft | View Prior Sale |
| 09/07/2022 09/07/22 | Price Changed | $1,325,000 | -10.2% | $281 / Sq Ft | |
| 05/23/2022 05/23/22 | For Sale | $1,475,000 | +53.8% | $313 / Sq Ft | |
| 01/25/2021 01/25/21 | Sold | $959,000 | 0.0% | $206 / Sq Ft | View Prior Sale |
| 01/25/2021 01/25/21 | Sold | $959,000 | 0.0% | $208 / Sq Ft | View Prior Sale |
| 12/26/2020 12/26/20 | Pending | -- | -- | -- | |
| 05/29/2020 05/29/20 | For Sale | $959,000 | -4.0% | $206 / Sq Ft | |
| 10/14/2019 10/14/19 | Price Changed | $999,000 | -16.8% | $217 / Sq Ft | |
| 05/01/2019 05/01/19 | For Sale | $1,200,000 | -- | $261 / Sq Ft |
Purchase History
| Date | Type | Sale Price | Title Company |
|---|---|---|---|
| Deed | $1,275,000 | -- | |
| Deed | $959,000 | None Available | |
| Interfamily Deed Transfer | -- | None Available | |
| Interfamily Deed Transfer | -- | -- | |
| Deed | $325,000 | -- |
Mortgage History
| Date | Status | Loan Amount | Loan Type |
|---|---|---|---|
| Open | $675,000 | New Conventional |
Source: Coastal Carolinas Association of REALTORS®
MLS Number: 2512535
APN: 04-0195D-035-04-00
- 118 Oatland Lake Rd
- 383 Oatland Lake Rd
- 423 Chapman Loop
- 62 Makepeace Rd Unit New Construction -
- 856 All Saints Loop
- 346 Tuckers Rd Unit A
- 356 Chapman Loop
- 1692 Tradition Club Dr
- 1464 Hawthorn Dr Unit LCC 16
- 1495 Hawthorn Dr
- 72 Landing Rd
- 26 Chapel Creek Rd
- 1120 Crooked Oak Dr
- 840 Aspen Loop
- 287 All Saints Loop Unit Lot 1
- 23 Revolution Ct Unit Access to Litchfield
- 223 All Saints Loop
- 1401 Crooked Oak Dr
- 118 Goodson Loop Unit Lot 5 Litchfield Cou
- 95 Vineyard Place Unit 33
- 393 Aspen Loop Unit ID1253451P
- 176 Old Cedar Loop Unit ID1253452P
- 29 Wimbledon Ct Unit 8
- 5 Ashcraft Cir
- 72 Haint Place Unit Magnolia Beach West
- 435 Salt Marsh Cir
- 13160 Ocean Hwy Unit ID1253468P
- 173 Norris Dr Unit ID1253402P
- 390 Pinehurst Ln Unit ID1253447P
- 342 Pinehurst Ln Unit ID1253372P
- 270 Pinehurst Ln Unit ID1253774P
- 22 Greenbriar Ave Unit ID1253400P
- 117 Pinehurst Ln Unit ID1253381P
- 80 Pinehurst Ln Unit ID1253416P
- 1071 Blue Stem Dr Unit ID1253409P
- 1041 Blue Stem Dr Unit ID1253479P
- 987 Blue Stem Dr Unit ID1253445P
- 630 Parker Dr Unit ID1253441P
- 10301 Ocean Hwy
- 598 Blue Stem Dr Unit ID1253368P
