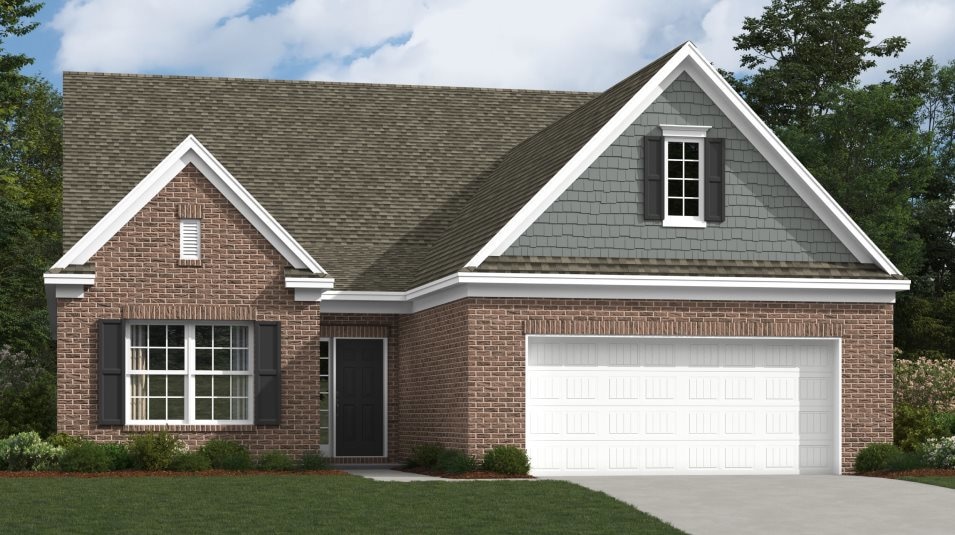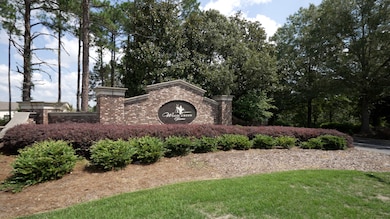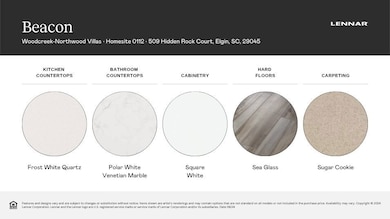
509 Hidden Rock Ct Elgin, SC 29045
Pontiac-Elgin NeighborhoodEstimated payment $2,419/month
Highlights
- Golf Course Community
- New Construction
- Tennis Courts
- Catawba Trail Elementary Rated A
- Community Pool
About This Home
Welcome to your beautiful NEW 3-bedroom, 3-bath Beacon plan located in Woodcreek Farms, Northwoods Villas. Located in a brick, gated and golf community, you will love the convenience of a 30-minute drive to downtown Columbia, Fort Jackson, nearby local Kershaw County Parks , local antique shops, Sandhills shopping and dining locations. Enjoy elegant quartz countertops, a spacious gourmet kitchen with a large island, stainless-steel appliances, double ovens, fire place, and wood-inspired vinyl plank flooring throughout the first floor. The open floor plan flows effortlessly to a sunroom, perfect for relaxing or entertaining. The first-floor owner’s suite boasts a spacious walk-in closet and a luxurious double vanity bathroom with tiled floors and shower. A second full bathroom is conveniently located near the front of the home, adjacent to the second bedroom. Upstairs, you’ll find a versatile entertainment room, a third full bathroom, and a third bedroom—ideal for hosting guests, setting up a home office, or creating your own exercise space. Take time to enjoy the walking trails at Woodcreek Farms in your new found free time, as lawn care is included in your association dues. Northwoods Villas is a gated and golf community with the option to join the private Members club to also enjoy the swim, tennis and golf amenities available to the members. Appointments are necessary to tour the neighborhood and homes; please call for yours today!
Home Details
Home Type
- Single Family
Parking
- 2 Car Garage
Home Design
- New Construction
- Quick Move-In Home
- Beacon Plan
Interior Spaces
- 2,429 Sq Ft Home
- 2-Story Property
Bedrooms and Bathrooms
- 3 Bedrooms
- 3 Full Bathrooms
Community Details
Overview
- Actively Selling
- Built by Lennar
- Woodcreek Farms Northwoods Villas Subdivision
Recreation
- Golf Course Community
- Tennis Courts
- Community Pool
Sales Office
- 218 Backspin Drive
- Elgin, SC 29045
- 803-392-6104
- Builder Spec Website
Office Hours
- Mon-Sun: By Appointment
Map
Similar Homes in Elgin, SC
Home Values in the Area
Average Home Value in this Area
Property History
| Date | Event | Price | Change | Sq Ft Price |
|---|---|---|---|---|
| 07/03/2025 07/03/25 | For Sale | $369,999 | -- | $153 / Sq Ft |
- 516 Hidden Rock Ct
- 528 Hidden Rock Ct
- 501 Hidden Rock Ct
- 512 Hidden Rock Ct
- 235 Backspin Dr
- 520 Hidden Rock Ct
- 247 Backspin Dr
- 218 Backspin Dr
- 218 Backspin Dr
- 218 Backspin Dr
- 218 Backspin Dr
- 155 Golf View Bend
- 508 Hidden Rock Ct
- 524 Hidden Rock Ct
- 186 Backspin Dr
- 769 Broad Leaf Dr
- 259 Backspin Dr
- 255 Backspin Dr
- 504 Hidden Rock Ct
- 517 Hidden Rock Ct
- 102 Backspin Dr
- 225 Bails Rd
- 735 Bustling Branch Ln
- 708 S Long Star Way
- 127 Sundew Rd
- 283 Ridley Hill Ln
- 33 Elmwood Blvd S
- 751 Jacobs Mill Pond Rd
- 10682 Two Notch Rd
- 139 Kelsney Ridge Dr
- 488 Frst Crk Way
- 325 Spears Creek Church Rd
- 1204 Green Turf Ln
- 812 Spears Dr
- 909 Northern Dancer Ln
- 1045 Ashcroft Cir
- 1102 Semoran Way Unit Foxglove
- 1102 Semoran Way Unit Laurens
- 100 Westridge Rd
- 327 Westridge Rd


