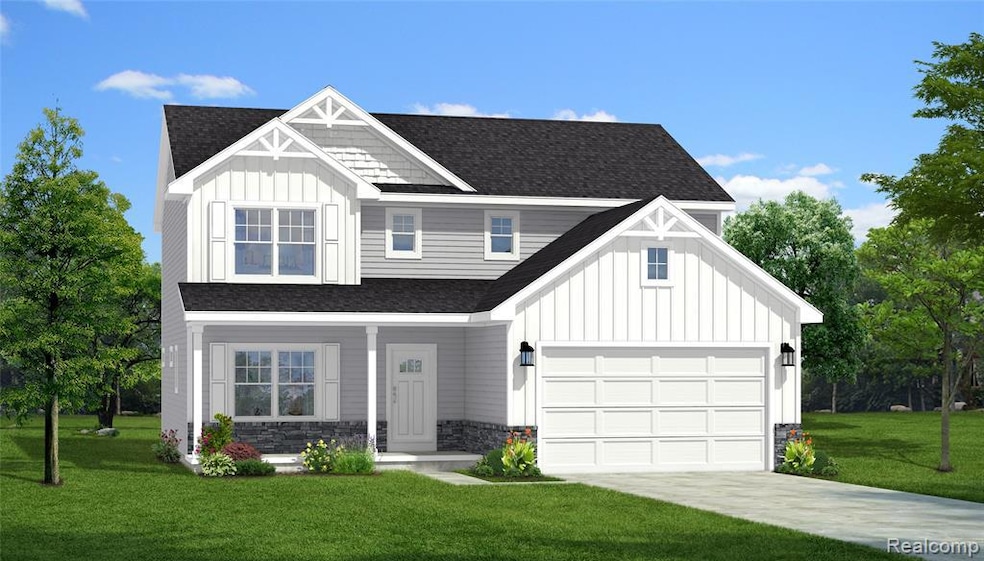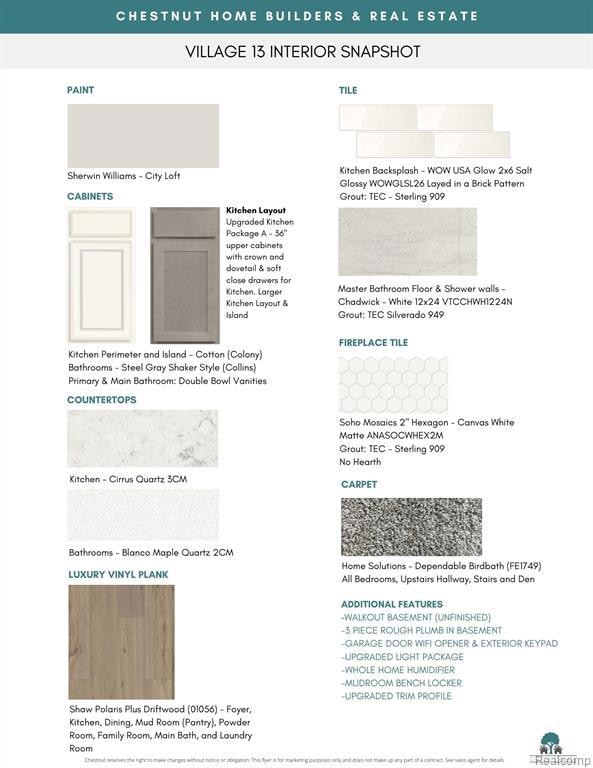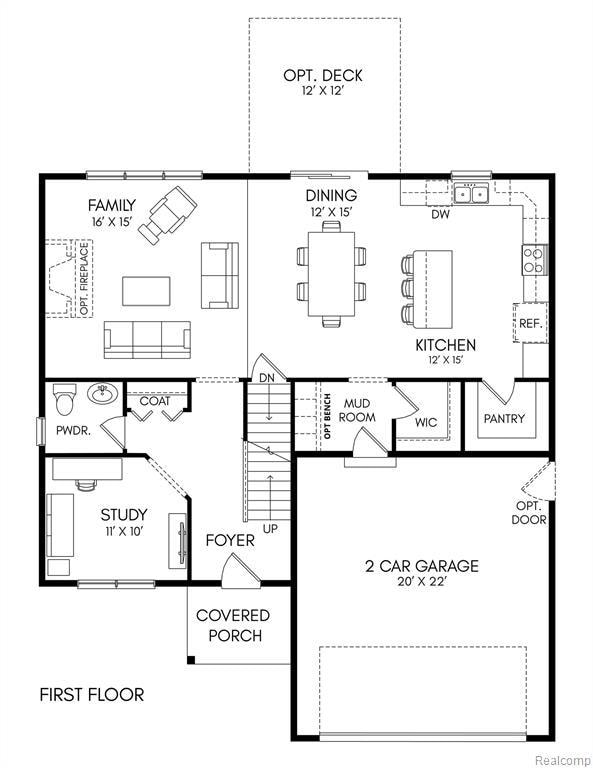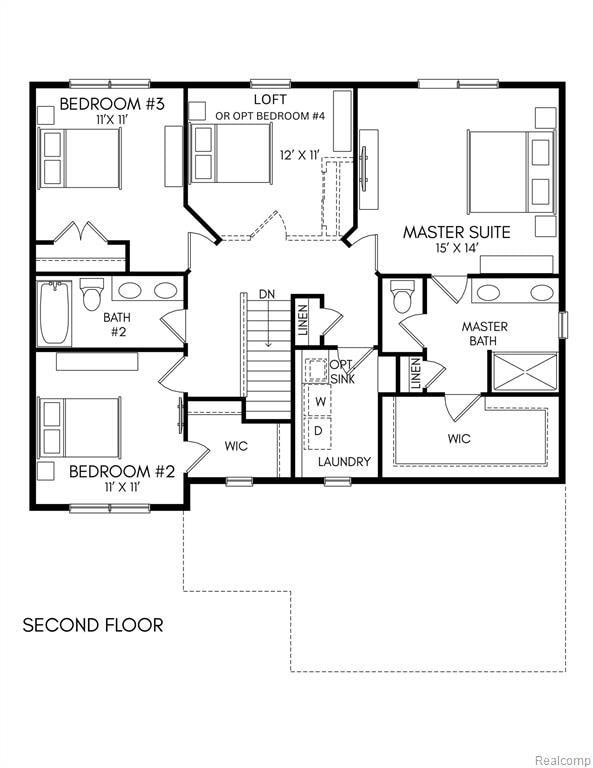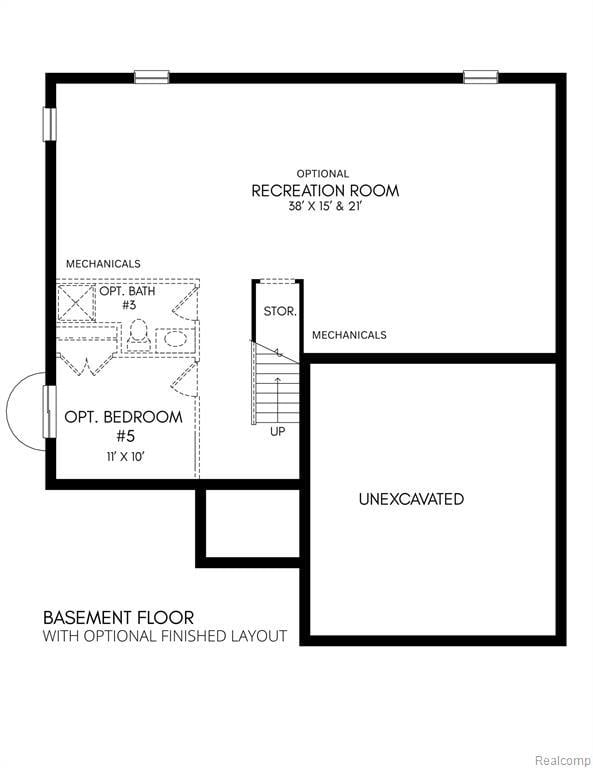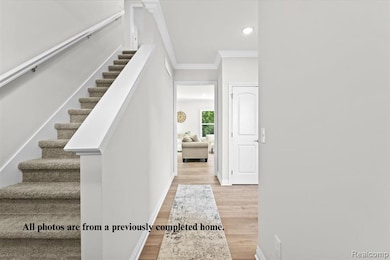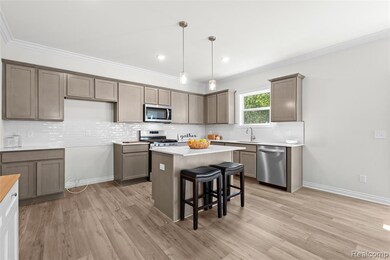509 Jubilee Dr Whitmore Lake, MI 48189
Estimated payment $2,938/month
Highlights
- New Construction
- Deck
- Walk-In Pantry
- Colonial Architecture
- Mud Room
- Porch
About This Home
*The price reflects a limited time discount of $28,000!* Plus lender incentives available of up to $10,000 towards your downpayment AND up to $7,500 towards closing costs! Act now to save $45,500. Fences allowed! This 4-bedroom home has a completion target for Dec/Jan. Sitting on a beautiful private WALKOUT lot which includes sod, irrigation, a COMPOSITE DECK and trees! The main floor features a den/office, open concept living/dining layout with a fireplace, a large kitchen, walk-in pantry, mudroom with a bench locker and large walk-in closet. Quartz countertops throughout, upgraded 36" white kitchen cabinets with crown molding and dovetail & soft close drawers. Main floor features luxury vinyl plank in the foyer, kitchen, dining, great room, mudroom, pantry, and powder room. Upgraded trim profile throughout! The second floor includes the laundry room, primary suite, three bedrooms, and shared main bathroom. The large Primary Suite includes a spacious private bathroom with ceramic tile floors, tile surround shower, and a large walk-in closet. Built using the Superior Wall foundation system which is pre-insulated creating a more comfortable lower level, stronger than traditional poured foundations, studs already in place, ready to finish and so much more. Interior and exterior selections shown in photos. *Photos are from previous built homes with same floor plan, options and colors will vary.* Community amenities include walking trails, park area with pavilion, fenced in dog park & more! Located at the corner of Whitmore Lake & North Territorial. Extremely Easy US-23 Access & just 7 Miles to the University of Michigan, 8 Miles to University of Michigan Hospital & 10 Miles to Brighton.*Restrictions and loan approval apply. Call for details.
Home Details
Home Type
- Single Family
Est. Annual Taxes
Year Built
- Built in 2025 | New Construction
Lot Details
- 9,148 Sq Ft Lot
- Lot Dimensions are 60x158
- Property fronts a private road
- Fenced
- Sprinkler System
HOA Fees
- $53 Monthly HOA Fees
Home Design
- Colonial Architecture
- Poured Concrete
- Asphalt Roof
- Stone Siding
- Passive Radon Mitigation
- Vinyl Construction Material
Interior Spaces
- 2,304 Sq Ft Home
- 2-Story Property
- Gas Fireplace
- Mud Room
- Family Room with Fireplace
- Unfinished Basement
- Sump Pump
- Laundry Room
Kitchen
- Walk-In Pantry
- Free-Standing Gas Range
- Microwave
- Dishwasher
- Disposal
Bedrooms and Bathrooms
- 4 Bedrooms
Parking
- 2 Car Attached Garage
- Driveway
Outdoor Features
- Deck
- Porch
Location
- Ground Level
Utilities
- Forced Air Heating and Cooling System
- Humidifier
- Heating System Uses Natural Gas
- Programmable Thermostat
- Natural Gas Water Heater
- High Speed Internet
Listing and Financial Details
- Home warranty included in the sale of the property
- Assessor Parcel Number B00219101013
Community Details
Overview
- Chestnut Development Association, Phone Number (888) 825-1420
Amenities
- Laundry Facilities
Map
Home Values in the Area
Average Home Value in this Area
Property History
| Date | Event | Price | List to Sale | Price per Sq Ft |
|---|---|---|---|---|
| 09/23/2025 09/23/25 | For Sale | $544,900 | -- | $237 / Sq Ft |
Source: Realcomp
MLS Number: 20251035339
- 441 Jubilee Dr
- 425 Jubilee Dr
- 473 Jubilee Dr
- 491 Jubilee Dr
- 500 Jubilee Dr
- 518 Jubilee Dr
- 362 Jubilee Dr
- 7038 Whitmore Lake Rd
- 7246 Whitmore Lake Rd
- 0000 N Territorial Rd
- 2741 N Territorial Rd W
- VACANT Whitmore Lake Rd
- 66 Six Mile Rd
- 6281 Whitmore Lake Rd
- Lot 968, 913 & 25 ft Ideal Place
- Lot 915 and Lot 916 Ideal Place
- 405 Six Mile Rd
- 2760 N Territorial Rd W
- 0 Six Mile Unit 25038336
- 0 Six Mile Unit 20251054704
- 7063 Whitmore Lake Rd
- 700 Westbrook
- 9321 Harbor Cove Cir
- 7063 Chestnut Hills Dr
- 10070 Haley Ln
- 3195 Otter Creek Ct
- 2341 Timbercrest Ct Unit 274
- 2652 S Knightsbridge Cir Unit 12
- 2962 Hunley Dr Unit 41
- 2664 S Knightsbridge Cir Unit 17
- 3328 Roseford Blvd
- 2696 S Knightsbridge Cir Unit 36
- 2767 S Knightsbridge Cir Unit 61
- 2782 S Knightsbridge Cir Unit 86
- 2776 S Knightsbridge Cir Unit 83
- 2425 Foxway Dr
- 2327 Erie Dr
- 3075 N Spurway Dr
- 3400 Nixon Rd
- 2765 Barclay Way
