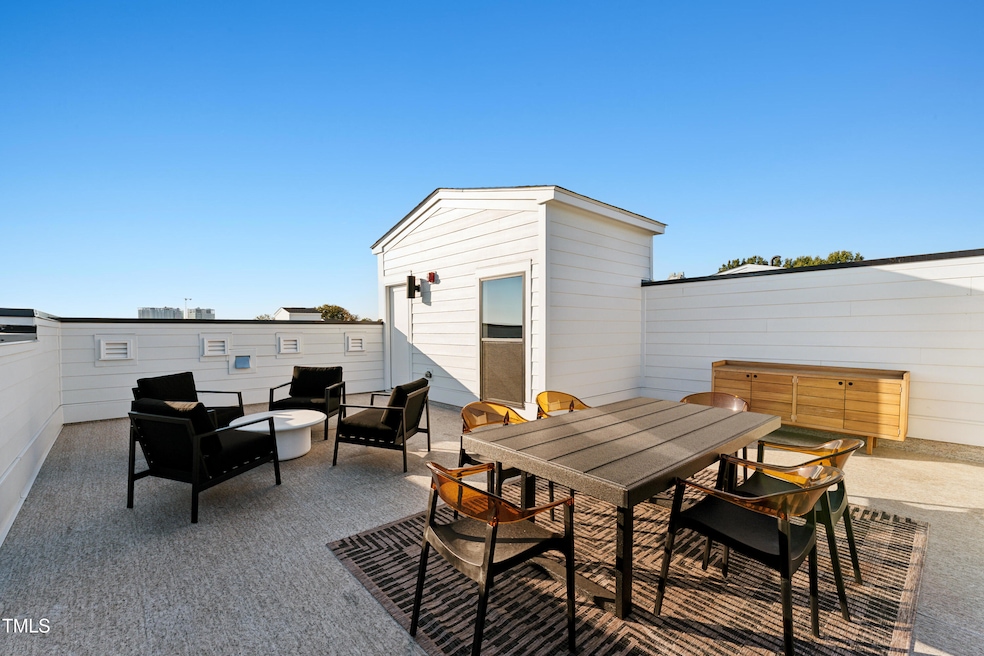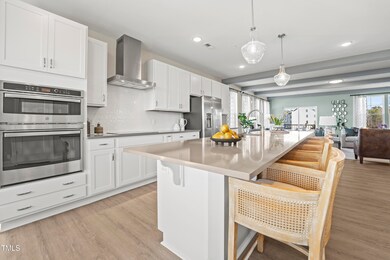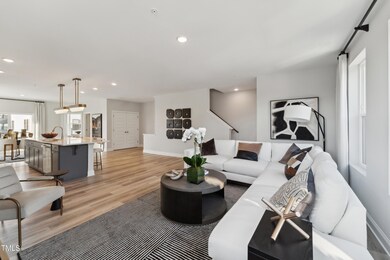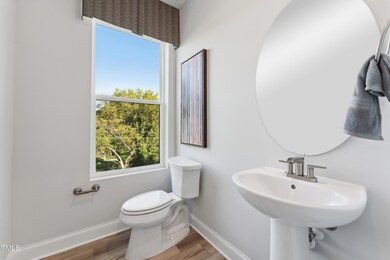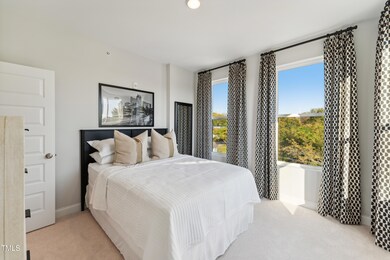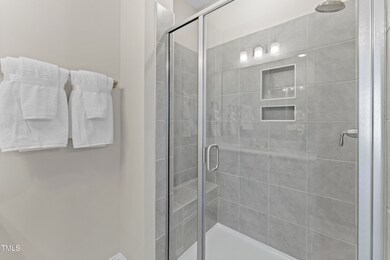
509 Kildaire Farm Rd Unit 301 Cary, NC 27511
South Cary NeighborhoodEstimated payment $5,380/month
Highlights
- New Construction
- Downtown View
- Transitional Architecture
- Cary Elementary Rated A
- Open Floorplan
- 1-minute walk to Kay Struffolino Park
About This Home
Live the Downtown Cary Dream at SOCA 56!Discover urban luxury at SOCA 56, ideally located just minutes from Downtown Cary Park, the Library, breweries, and restaurants.This stunning 3-bedroom, 2.5-bath townhome-style condo END UNIT offers the spacious feel of a townhome with the low-maintenance lifestyle of a condo.Step inside the Julianne floorplan and be captivated by the open-concept main level, flooded with natural light and featuring a charming fireplace. The gourmet kitchen boasts a 12-foot island, quartz countertops, sleek cabinetry and brushed nickel finishes. Enjoy elegant luxury vinyl plank flooring throughout.Upstairs, the primary suite is a true retreat with oversized windows, a massive walk-in closet, and a luxurious private bath. You'll also find a convenient walk-in laundry room and two additional versatile bedrooms. Continue up to the Roof, that's right, a Rooftop Terrace awaits to either entertain or create some ''me time''! Make memories with friends & family soaking in the sun during the day and gazing at the stars at night!AND AND AND, this HOME includes GE Profile appliances (Stove, Oven, Convection/Microwave Combo, Refrigerator, Washer & Dryer)!Parking is easy with your attached 1-car garage and driveway space.Don't miss your chance to call SOCA 56 home!Please contact our Neighborhood Sales Manager, Mike Anderson, at AndersonMD@StanleyMartin.com OR (743) 333-0077 to schedule a Hard Hat Tour!Photos are for illustration purposes only.
Property Details
Home Type
- Condominium
Est. Annual Taxes
- $8,815
Year Built
- Built in 2025 | New Construction
Lot Details
- No Unit Above or Below
- Two or More Common Walls
- West Facing Home
HOA Fees
- $275 Monthly HOA Fees
Parking
- 1 Car Attached Garage
Home Design
- Home is estimated to be completed on 8/15/25
- Transitional Architecture
- Modernist Architecture
- Brick Exterior Construction
- Slab Foundation
- Frame Construction
- Architectural Shingle Roof
Interior Spaces
- 2,452 Sq Ft Home
- 3-Story Property
- Open Floorplan
- Electric Fireplace
- Family Room with Fireplace
- Dining Room
- Home Office
- Downtown Views
- Scuttle Attic Hole
Kitchen
- Built-In Oven
- Electric Cooktop
- Microwave
- Dishwasher
- Stainless Steel Appliances
- Kitchen Island
- Quartz Countertops
Flooring
- Carpet
- Tile
- Luxury Vinyl Tile
Bedrooms and Bathrooms
- 3 Bedrooms
- Walk-In Closet
- Double Vanity
- Walk-in Shower
Home Security
Outdoor Features
- Covered patio or porch
- Rain Gutters
Schools
- Cary Elementary School
- East Cary Middle School
- Cary High School
Utilities
- Central Air
- Heating Available
- Electric Water Heater
- Cable TV Available
Listing and Financial Details
- Home warranty included in the sale of the property
- Assessor Parcel Number 0763593132
Community Details
Overview
- Association fees include ground maintenance, sewer, trash, water
- Ppm Management Association, Phone Number (919) 848-4911
- Built by Stanley Martin Homes, LLC
- To Be Added Subdivision, Julianne Floorplan
Security
- Fire and Smoke Detector
- Fire Sprinkler System
- Firewall
Map
Home Values in the Area
Average Home Value in this Area
Property History
| Date | Event | Price | Change | Sq Ft Price |
|---|---|---|---|---|
| 06/21/2025 06/21/25 | For Sale | $784,440 | -- | $320 / Sq Ft |
Similar Homes in Cary, NC
Source: Doorify MLS
MLS Number: 10104872
- 509 Kildaire Farm Rd Unit 101
- 509 Kildaire Farm Rd Unit 301
- 509 Kildaire Farm Rd Unit 302
- 509 Kildaire Farm Rd Unit 107
- 509 Kildaire Farm Rd Unit 106
- 509 Kildaire Farm Rd Unit 103
- 509 Kildaire Farm Rd Unit 307
- 603 Kildaire Farm Rd
- 200 Byrum St Unit 1
- 403 Chatham View Rd
- 704 Chatham View Rd Unit 12
- 202 Byrum St Unit 2
- 700 Chatham View Rd Unit 10
- 204 Byrum St Unit 3
- 206 Byrum St Unit 4
- 402 Chatham View Rd
- 208 Byrum St Unit 5
- 406 Chatham View Rd
- 210 Byrum St Unit 6
- 200 Walnut St
