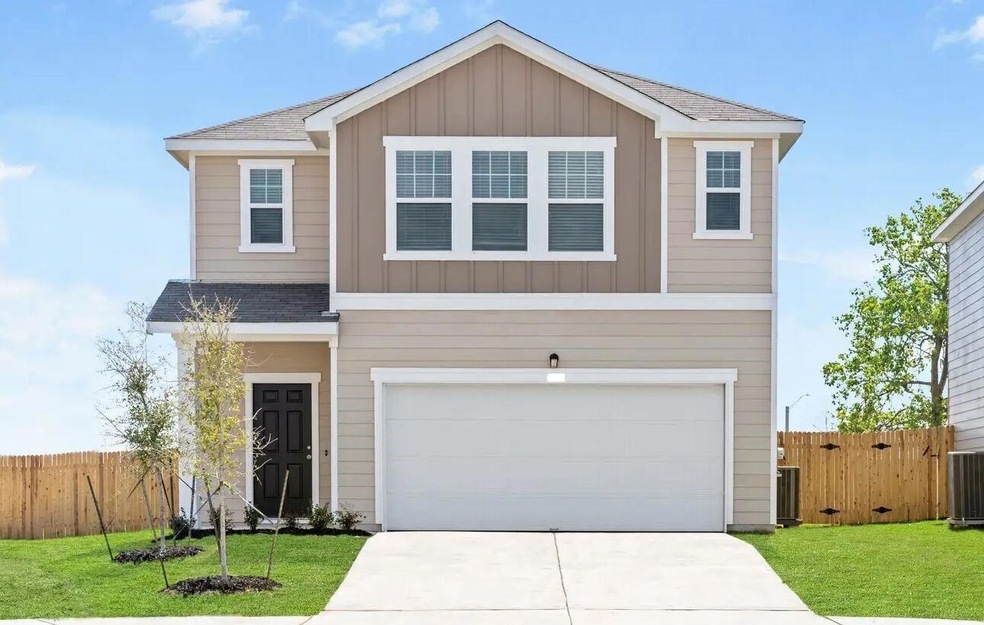
509 Lagoon Dr Maxwell, TX 78656
Highlights
- New Construction
- Loft
- Granite Countertops
- Open Floorplan
- High Ceiling
- Community Pool
About This Home
As of June 2025Designed with families in mind, this spacious home includes modern finishes from top to bottom, including stainless steel appliances, granite countertops and open living spaces. This two-story home has a bonus loft and walk-in closets, so there’s plenty of extra space. With five bedrooms, this floor plan can fit your unique needs, from growing a family to having your own home office. Host cookouts in your very own private backyard or cook family meals in an open kitchen that’s also perfect for entertaining. **Rates as low as 4.99% & up to $10,000 Closing Costs. * Please see Onsite for all details - subject to change without notice.**
Last Agent to Sell the Property
New Home Now Brokerage Phone: (512) 328-7777 License #0467364 Listed on: 05/01/2025
Home Details
Home Type
- Single Family
Est. Annual Taxes
- $3
Year Built
- Built in 2025 | New Construction
Lot Details
- 4,443 Sq Ft Lot
- Northwest Facing Home
- Wood Fence
- Interior Lot
- Sprinkler System
- Back Yard
- Property is in excellent condition
HOA Fees
- $35 Monthly HOA Fees
Parking
- 2 Car Attached Garage
- Front Facing Garage
- Single Garage Door
- Driveway
Home Design
- Slab Foundation
- Frame Construction
- Composition Roof
- Masonry Siding
- HardiePlank Type
Interior Spaces
- 2,609 Sq Ft Home
- 2-Story Property
- Open Floorplan
- High Ceiling
- Recessed Lighting
- Entrance Foyer
- Dining Room
- Loft
- Fire and Smoke Detector
Kitchen
- Open to Family Room
- Eat-In Kitchen
- Breakfast Bar
- Electric Cooktop
- Free-Standing Range
- <<microwave>>
- Dishwasher
- Stainless Steel Appliances
- Kitchen Island
- Granite Countertops
Flooring
- Carpet
- Laminate
Bedrooms and Bathrooms
- 5 Bedrooms | 1 Main Level Bedroom
- Walk-In Closet
- 3 Full Bathrooms
Outdoor Features
- Patio
- Porch
Schools
- Clear Fork Elementary School
- Lockhart Middle School
- Lockhart High School
Utilities
- Central Heating and Cooling System
- Electric Water Heater
- High Speed Internet
Listing and Financial Details
- Assessor Parcel Number 125894
- Tax Block R
Community Details
Overview
- Association fees include common area maintenance
- Sunset Oaks Association
- Built by Starlight Homes
- Sunset Oaks Subdivision
Amenities
- Common Area
- Community Mailbox
Recreation
- Community Pool
Ownership History
Purchase Details
Home Financials for this Owner
Home Financials are based on the most recent Mortgage that was taken out on this home.Similar Homes in Maxwell, TX
Home Values in the Area
Average Home Value in this Area
Purchase History
| Date | Type | Sale Price | Title Company |
|---|---|---|---|
| Special Warranty Deed | -- | First American Title |
Mortgage History
| Date | Status | Loan Amount | Loan Type |
|---|---|---|---|
| Open | $265,600 | New Conventional |
Property History
| Date | Event | Price | Change | Sq Ft Price |
|---|---|---|---|---|
| 07/14/2025 07/14/25 | For Rent | $2,500 | 0.0% | -- |
| 06/30/2025 06/30/25 | Sold | -- | -- | -- |
| 05/27/2025 05/27/25 | Price Changed | $338,391 | -3.3% | $130 / Sq Ft |
| 05/25/2025 05/25/25 | Pending | -- | -- | -- |
| 05/09/2025 05/09/25 | Price Changed | $349,990 | -2.2% | $134 / Sq Ft |
| 05/01/2025 05/01/25 | For Sale | $357,990 | -- | $137 / Sq Ft |
Tax History Compared to Growth
Tax History
| Year | Tax Paid | Tax Assessment Tax Assessment Total Assessment is a certain percentage of the fair market value that is determined by local assessors to be the total taxable value of land and additions on the property. | Land | Improvement |
|---|---|---|---|---|
| 2024 | $3 | $16,360 | $16,360 | $0 |
Agents Affiliated with this Home
-
Michelle Harmon

Seller's Agent in 2025
Michelle Harmon
Lone Star Realty - Lockhart
(512) 227-0845
160 Total Sales
-
Danny Wilson

Seller's Agent in 2025
Danny Wilson
New Home Now
(512) 328-7777
1,586 Total Sales
Map
Source: Unlock MLS (Austin Board of REALTORS®)
MLS Number: 7103301
APN: 125894
