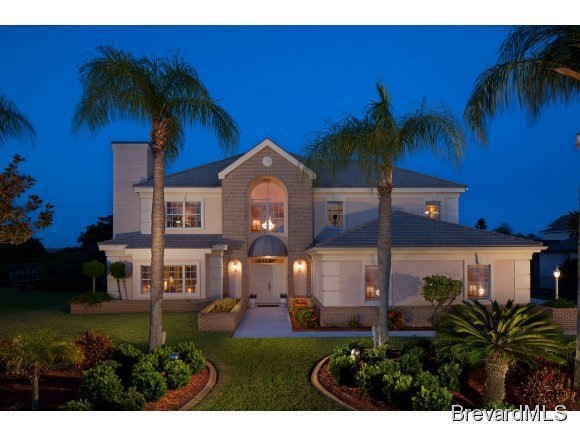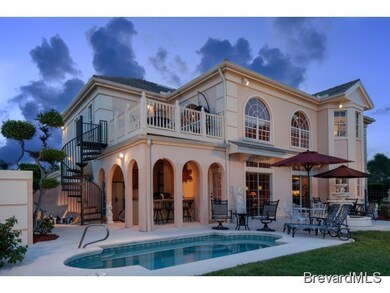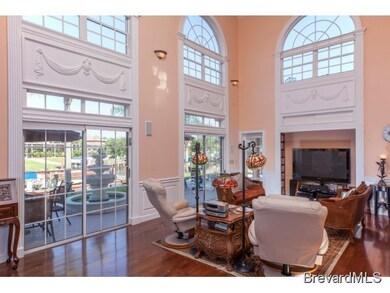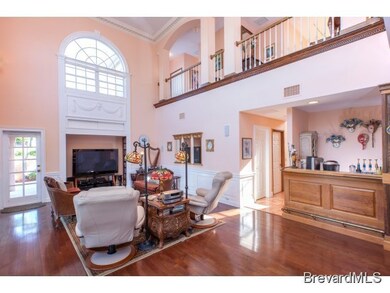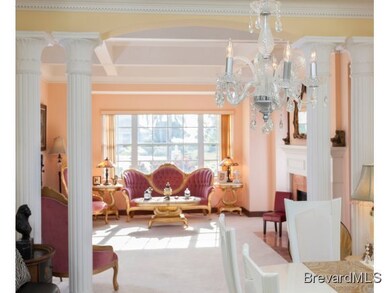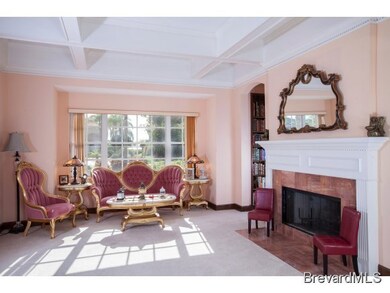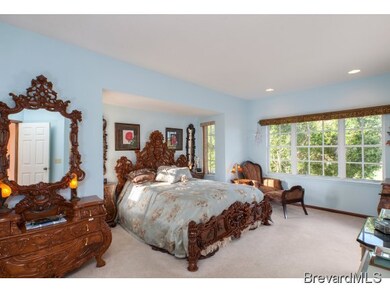
509 Lanternback Island Dr Satellite Beach, FL 32937
Estimated Value: $1,394,000 - $1,718,000
Highlights
- Boat Dock
- Home fronts a seawall
- Fitness Center
- Satellite Senior High School Rated A-
- Boat Lift
- Gated with Attendant
About This Home
As of April 2014Breathtaking French Mediterranean canalfront in exclusive Tortoise Island! Window bands, keystones & brick accents. Dramatic 20 ft entry foyer with illuminated niches and arches, custom curved oak staircase and Italian marble floor. Awesome 20 ft high familyrm with 2 story arched windows and elegant pecan flooring features wet bar and entertainment center. Formal living and dining areas with columns, tray ceilings and dentil crown molding. Please see brochure... '||chr(10)||'Addendum - Elegant fireplace and library niches! Walk in Wine closet! Extensive hardwood molding in familyrm, fleur-de-lis keystones, relief panels, fluted casing! Fantastic kitchen with granite counters, hardwood cabinets, all almost new appliances, marble & granite floor! 2nd floor bridge has columns, arches, & illuminated niches! Master bedrm features unique cantilever bed area, lighted niche, super canal view and marble floor in bath. Sun Deck. Dock/Lift. Ideally located on quiet cul de sac with 3+ car garage. Enjoy club house pool,6 Tennis Courts, Playground, Exercise Room & Saunas, Game & Party Rooms. Welcoming Parties for new neighborhoods & lots of fun actitivites for adults & kids alike. It s like belonging to a Social Club, Health Club, Tennis Club & YachtClub for just $202. per month, plus there s two24 hour security guards.
Last Agent to Sell the Property
DeWayne Carpenter
Dale Sorensen Real Estate Inc. Listed on: 07/08/2013
Co-Listed By
Kirk Kessel
Century 21 Spectrum License #398350
Last Buyer's Agent
Sue Sorensen
Wealth Management Realty
Home Details
Home Type
- Single Family
Est. Annual Taxes
- $7,199
Year Built
- Built in 1989
Lot Details
- 0.31 Acre Lot
- Home fronts a seawall
- Home fronts navigable water
- Home fronts a canal
- Cul-De-Sac
- West Facing Home
- Corner Lot
- Front and Back Yard Sprinklers
HOA Fees
- $202 Monthly HOA Fees
Parking
- 3 Car Attached Garage
- Garage Door Opener
Home Design
- Frame Construction
- Tile Roof
- Wood Siding
- Stucco
Interior Spaces
- 3,578 Sq Ft Home
- 2-Story Property
- Central Vacuum
- Built-In Features
- Vaulted Ceiling
- Ceiling Fan
- Wood Burning Fireplace
- Living Room
- Dining Room
- Screened Porch
- Water Views
- Security System Owned
Kitchen
- Electric Range
- Microwave
- Ice Maker
- Dishwasher
- Kitchen Island
- Disposal
Flooring
- Wood
- Carpet
- Marble
- Tile
Bedrooms and Bathrooms
- 4 Bedrooms
- Split Bedroom Floorplan
- Walk-In Closet
- Separate Shower in Primary Bathroom
Laundry
- Laundry Room
- Washer and Gas Dryer Hookup
Outdoor Features
- In Ground Pool
- Boat Lift
- Balcony
- Courtyard
- Patio
- Outdoor Kitchen
Schools
- Sea Park Elementary School
- Delaura Middle School
- Satellite High School
Utilities
- Central Heating and Cooling System
- Well
- Cable TV Available
Listing and Financial Details
- Assessor Parcel Number 263727nf000010000100
Community Details
Overview
- Association fees include security
- Tortoise Island Ph 3 Unit 2 Pud Subdivision
- Maintained Community
Amenities
- Sauna
- Clubhouse
Recreation
- Boat Dock
- Tennis Courts
- Community Playground
- Fitness Center
- Park
Security
- Gated with Attendant
- Resident Manager or Management On Site
- Card or Code Access
Ownership History
Purchase Details
Home Financials for this Owner
Home Financials are based on the most recent Mortgage that was taken out on this home.Purchase Details
Similar Homes in the area
Home Values in the Area
Average Home Value in this Area
Purchase History
| Date | Buyer | Sale Price | Title Company |
|---|---|---|---|
| Vecchio John D | $550,000 | None Available | |
| Gasner John | -- | Attorney |
Mortgage History
| Date | Status | Borrower | Loan Amount |
|---|---|---|---|
| Previous Owner | Gasner John T | $110,000 |
Property History
| Date | Event | Price | Change | Sq Ft Price |
|---|---|---|---|---|
| 04/02/2014 04/02/14 | Sold | $550,000 | -15.4% | $154 / Sq Ft |
| 02/19/2014 02/19/14 | Pending | -- | -- | -- |
| 07/08/2013 07/08/13 | For Sale | $649,900 | -- | $182 / Sq Ft |
Tax History Compared to Growth
Tax History
| Year | Tax Paid | Tax Assessment Tax Assessment Total Assessment is a certain percentage of the fair market value that is determined by local assessors to be the total taxable value of land and additions on the property. | Land | Improvement |
|---|---|---|---|---|
| 2023 | $13,251 | $1,068,540 | $0 | $0 |
| 2022 | $12,385 | $1,037,420 | $0 | $0 |
| 2021 | $9,642 | $696,600 | $380,000 | $316,600 |
| 2020 | $9,521 | $676,910 | $325,000 | $351,910 |
| 2019 | $10,050 | $698,810 | $325,000 | $373,810 |
| 2018 | $10,134 | $685,760 | $300,000 | $385,760 |
| 2017 | $9,883 | $647,890 | $275,000 | $372,890 |
| 2016 | $9,361 | $576,600 | $240,000 | $336,600 |
| 2015 | $9,270 | $545,470 | $240,000 | $305,470 |
| 2014 | $7,483 | $464,450 | $240,000 | $224,450 |
Agents Affiliated with this Home
-
D
Seller's Agent in 2014
DeWayne Carpenter
Dale Sorensen Real Estate Inc.
-

Seller Co-Listing Agent in 2014
Kirk Kessel
Century 21 Spectrum
(321) 214-8400
6 in this area
63 Total Sales
-
S
Buyer's Agent in 2014
Sue Sorensen
Wealth Management Realty
Map
Source: Space Coast MLS (Space Coast Association of REALTORS®)
MLS Number: 672447
APN: 26-37-27-NF-00001.0-0001.00
- 495 Lanternback Island Dr
- 124 Lanternback Island Dr
- 451 Bridgetown Ct
- 443 Lighthouse Landing St
- 420 Tortoise View Cir
- 710 Hawksbill Island Dr
- 347 Lanternback Island Dr
- 341 Lanternback Island Dr
- 762 Loggerhead Island Dr
- 49 Sorrento Ct
- 446 Sandpiper Dr
- 352 W Arlington St
- 333 S Patrick Dr Unit 13
- 694 Mission Bay Dr
- 345 S Point Ct
- 435 Sandpiper Dr
- 409 Cardinal Dr
- 244 Lanternback Island Dr
- 431 Sandpiper Dr
- 418 Sandpiper Dr
- 509 Lanternback Island Dr
- 515 Lanternback Island Dr
- 521 Lanternback Island Dr
- 508 Lanternback Island Dr
- 516 Hawksbill Island Dr
- 514 Lanternback Island Dr
- 527 Lanternback Island Dr
- 520 Lanternback Island Dr
- 520 Hawksbill Island Dr
- 496 Lanternback Island Dr
- 449 Turtle Cir
- 489 Lanternback Island Dr
- 526 Lanternback Island Dr
- 533 Lanternback Island Dr
- 528 Hawksbill Island Dr
- 490 Lanternback Island Dr
- 457 Turtle Cir
- 532 Lanternback Island Dr
- 483 Lanternback Island Dr
- 539 Lanternback Island Dr
