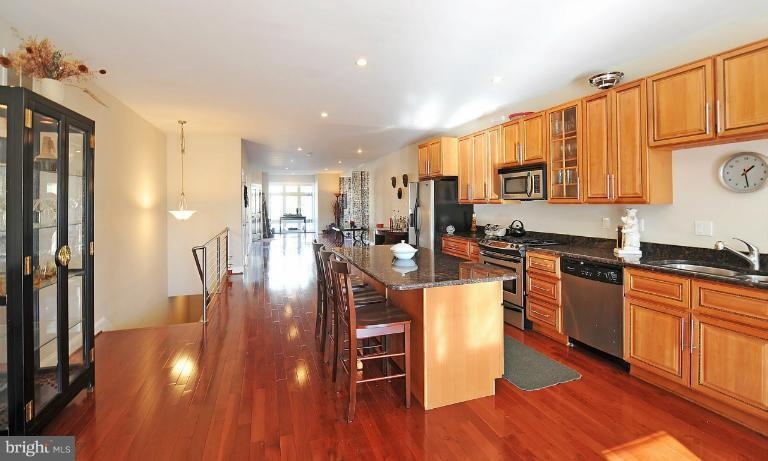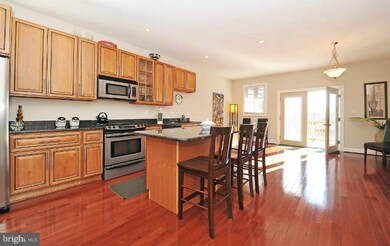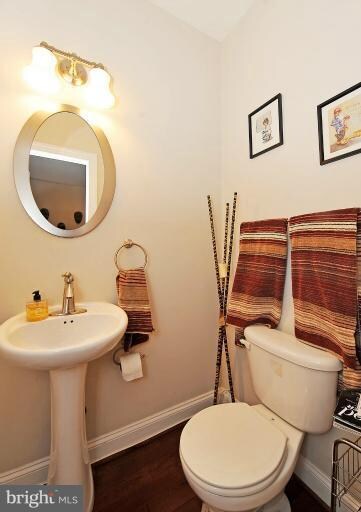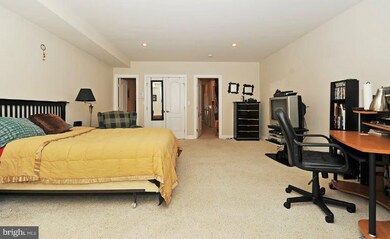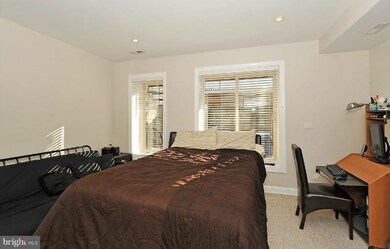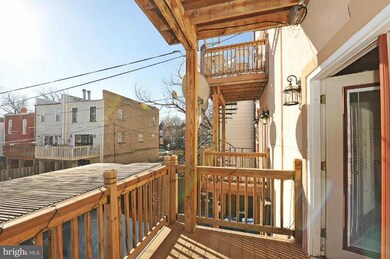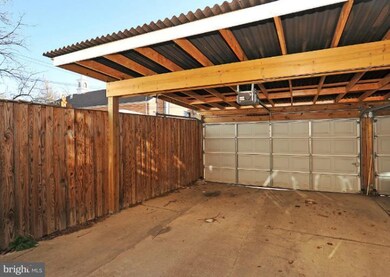
509 M St NE Unit 2 Washington, DC 20002
Atlas District NeighborhoodHighlights
- Open Floorplan
- Contemporary Architecture
- Upgraded Countertops
- Stuart-Hobson Middle School Rated A-
- Wood Flooring
- 5-minute walk to Brentwood Hamilton Park
About This Home
As of January 2021Built in 2008, this 2-Lvl condo has it all, including 2 master suites with separate baths. The large main level is complete with a 1/2 bath, open floor plan and a gourmet kitchen with granite counters, gas cook top and custom cabinetry. Recessed lighting and bay windows add great light to this large and lustrous condo. Enjoy the outdoor patio and your own private parking space. 3 Blocks to Metro.
Last Agent to Sell the Property
Coldwell Banker Realty - Washington License #0225032681 Listed on: 01/07/2012

Last Buyer's Agent
Leslie White
Redfin Corp License #SP11234

Property Details
Home Type
- Condominium
Est. Annual Taxes
- $3,614
Year Built
- Built in 2008
HOA Fees
- $150 Monthly HOA Fees
Home Design
- Contemporary Architecture
- Brick Exterior Construction
Interior Spaces
- 1,800 Sq Ft Home
- Property has 2 Levels
- Open Floorplan
- Crown Molding
- Living Room
- Breakfast Room
- Combination Kitchen and Dining Room
- Wood Flooring
Kitchen
- Stove
- Microwave
- Dishwasher
- Upgraded Countertops
- Disposal
Bedrooms and Bathrooms
- 2 Bedrooms
- En-Suite Primary Bedroom
- En-Suite Bathroom
- 2.5 Bathrooms
Laundry
- Dryer
- Washer
Parking
- 1 Open Parking Space
- 1 Parking Space
- 1 Detached Carport Space
Utilities
- 90% Forced Air Heating and Cooling System
- Programmable Thermostat
- Electric Water Heater
Additional Features
- Patio
- Property is in very good condition
Community Details
- Association fees include lawn maintenance, sewer, water
- Low-Rise Condominium
- Old City #1 Community
- Capitol Hill Subdivision
Listing and Financial Details
- Tax Lot 2010
- Assessor Parcel Number 0829//2010
Similar Homes in Washington, DC
Home Values in the Area
Average Home Value in this Area
Property History
| Date | Event | Price | Change | Sq Ft Price |
|---|---|---|---|---|
| 01/11/2021 01/11/21 | Sold | $715,000 | -1.4% | $383 / Sq Ft |
| 11/27/2020 11/27/20 | Price Changed | $724,900 | -0.7% | $388 / Sq Ft |
| 11/19/2020 11/19/20 | Price Changed | $729,900 | -1.4% | $391 / Sq Ft |
| 11/05/2020 11/05/20 | For Sale | $739,900 | +46.5% | $396 / Sq Ft |
| 07/13/2012 07/13/12 | Sold | $505,000 | -4.5% | $281 / Sq Ft |
| 06/11/2012 06/11/12 | Pending | -- | -- | -- |
| 01/07/2012 01/07/12 | For Sale | $529,000 | -- | $294 / Sq Ft |
Tax History Compared to Growth
Agents Affiliated with this Home
-
Megan Thiel

Seller's Agent in 2021
Megan Thiel
Long & Foster
(202) 810-3844
5 in this area
274 Total Sales
-
Alex Thiel

Seller Co-Listing Agent in 2021
Alex Thiel
Long & Foster
(202) 810-2155
4 in this area
186 Total Sales
-
Sina Mollaan

Buyer's Agent in 2021
Sina Mollaan
Compass
(202) 270-7462
14 in this area
649 Total Sales
-
Joseph Zorc

Seller's Agent in 2012
Joseph Zorc
Coldwell Banker (NRT-Southeast-MidAtlantic)
(301) 351-5274
52 Total Sales
-

Buyer's Agent in 2012
Leslie White
Redfin Corp
(202) 230-9117
Map
Source: Bright MLS
MLS Number: 1003805188
- 515 M St NE Unit 1
- 517 M St NE Unit 1
- 1209 6th St NE
- 1130 5th St NE
- 628 Morton Place NE
- 1154 4th St NE
- 629 Morton Place NE Unit 1
- 507 L St NE Unit A
- 503 L St NE Unit B
- 503 L St NE
- 505 L St NE Unit A
- 633 Florida Ave NE
- 1166 Abbey Place NE Unit 1
- 640 L St NE
- 1032 5th St NE
- 655 Morton Place NE Unit 1
- 652 L St NE Unit 1
- 1171 3rd St NE
- 711 Florida Ave NE
- 321 L St NE
