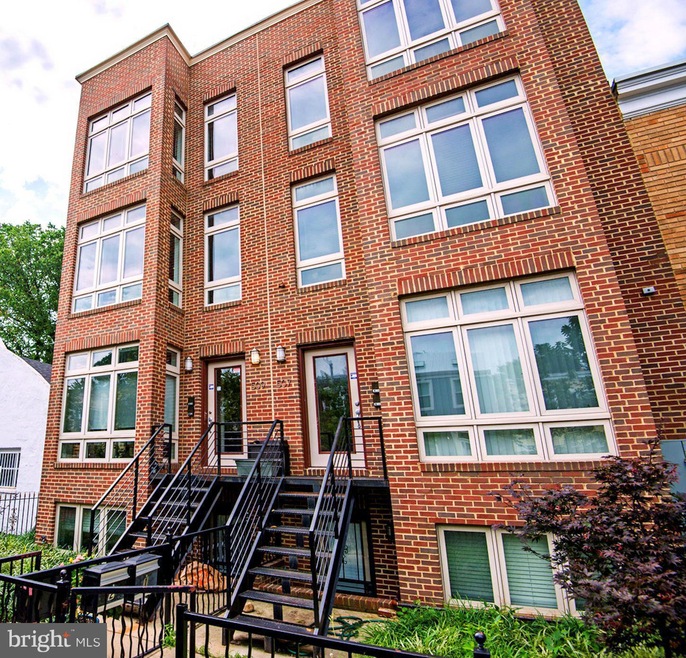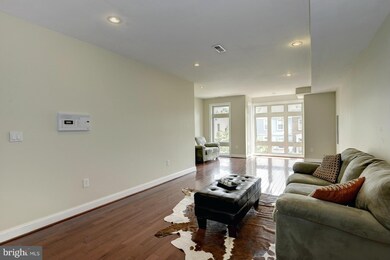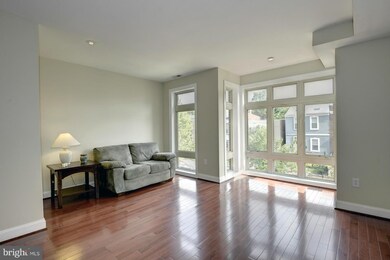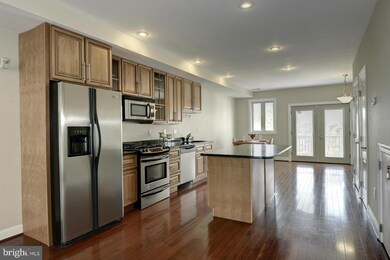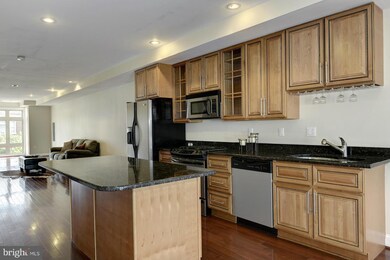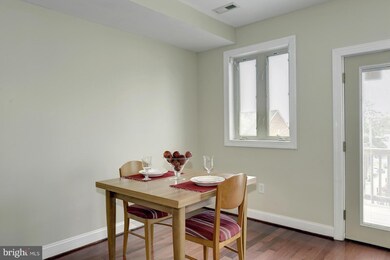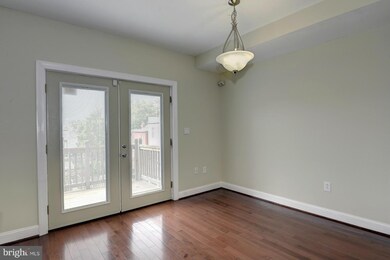
509 M St NE Unit 4 Washington, DC 20002
Atlas District NeighborhoodHighlights
- Eat-In Gourmet Kitchen
- Open Floorplan
- Kitchen Island
- Stuart-Hobson Middle School Rated A-
- Contemporary Architecture
- 5-minute walk to Brentwood Hamilton Park
About This Home
As of August 2014Spacious, 2000+ SF, 2-level condo w/ box bay windows and southern exposures. Home's open floor plan offers a luxurious retreat and an excellent entertaining space. Generous living and dining spaces, gourmet kitchen w/island in granite/stainless, dual Master Suites, wonderful closet space, covered off-street parking, steps to H Street, NoMa, Metro, more! Offers requested by noon, 7/23.
Property Details
Home Type
- Condominium
Est. Annual Taxes
- $3,552
Year Built
- Built in 2008
Lot Details
- Property is in very good condition
HOA Fees
- $200 Monthly HOA Fees
Home Design
- Contemporary Architecture
- Brick Exterior Construction
Interior Spaces
- 2,095 Sq Ft Home
- Property has 2 Levels
- Open Floorplan
- Dining Area
Kitchen
- Eat-In Gourmet Kitchen
- Kitchen Island
Bedrooms and Bathrooms
- 2 Bedrooms
- 2.5 Bathrooms
Parking
- Covered Parking
- Off-Street Parking
Utilities
- Forced Air Heating and Cooling System
- Natural Gas Water Heater
Listing and Financial Details
- Tax Lot 2010
- Assessor Parcel Number 0829//2010
Community Details
Overview
- Association fees include lawn maintenance
- Low-Rise Condominium
- Kevinton Community
- Old City #1 Subdivision
Pet Policy
- Pets Allowed
Ownership History
Purchase Details
Home Financials for this Owner
Home Financials are based on the most recent Mortgage that was taken out on this home.Purchase Details
Home Financials for this Owner
Home Financials are based on the most recent Mortgage that was taken out on this home.Similar Homes in Washington, DC
Home Values in the Area
Average Home Value in this Area
Purchase History
| Date | Type | Sale Price | Title Company |
|---|---|---|---|
| Warranty Deed | $560,900 | -- | |
| Warranty Deed | $428,875 | -- |
Mortgage History
| Date | Status | Loan Amount | Loan Type |
|---|---|---|---|
| Open | $414,000 | New Conventional | |
| Closed | $448,700 | New Conventional | |
| Previous Owner | $340,000 | New Conventional | |
| Previous Owner | $343,100 | New Conventional |
Property History
| Date | Event | Price | Change | Sq Ft Price |
|---|---|---|---|---|
| 07/09/2025 07/09/25 | Price Changed | $795,000 | -3.0% | $422 / Sq Ft |
| 06/19/2025 06/19/25 | For Sale | $819,900 | +46.2% | $435 / Sq Ft |
| 08/18/2014 08/18/14 | Sold | $560,900 | +2.0% | $268 / Sq Ft |
| 07/23/2014 07/23/14 | Pending | -- | -- | -- |
| 07/18/2014 07/18/14 | For Sale | $549,900 | -- | $262 / Sq Ft |
Tax History Compared to Growth
Tax History
| Year | Tax Paid | Tax Assessment Tax Assessment Total Assessment is a certain percentage of the fair market value that is determined by local assessors to be the total taxable value of land and additions on the property. | Land | Improvement |
|---|---|---|---|---|
| 2024 | $5,778 | $783,400 | $235,020 | $548,380 |
| 2023 | $5,783 | $779,050 | $233,710 | $545,340 |
| 2022 | $5,919 | $788,790 | $236,640 | $552,150 |
| 2021 | $5,410 | $763,090 | $228,930 | $534,160 |
| 2020 | $5,026 | $680,460 | $204,140 | $476,320 |
| 2019 | $4,576 | $613,200 | $183,960 | $429,240 |
| 2018 | $4,236 | $571,690 | $0 | $0 |
| 2017 | $4,097 | $554,440 | $0 | $0 |
| 2016 | $3,820 | $521,090 | $0 | $0 |
| 2015 | $3,721 | $509,150 | $0 | $0 |
| 2014 | $4,042 | $475,510 | $0 | $0 |
Agents Affiliated with this Home
-
M
Seller's Agent in 2025
Mehrnaz Bazargan
Redfin Corp
-
C
Seller Co-Listing Agent in 2025
Chelsea Traylor
Redfin Corp
-

Seller's Agent in 2014
J.P. Montalvan
Compass
(301) 922-3700
2 in this area
167 Total Sales
-

Buyer's Agent in 2014
Chris Upham
Compass
(202) 359-1308
53 Total Sales
Map
Source: Bright MLS
MLS Number: 1003119060
APN: 0829-2012
- 517 M St NE Unit 1
- 515 M St NE Unit 1
- 611 Morton Place NE
- 507 L St NE Unit 3B
- 505 L St NE Unit 2B
- 1209 6th St NE
- 509 L St NE Unit 4B
- 1131 Abbey Place NE
- 629 Morton Place NE Unit 1
- 633 Morton Place NE
- 1019 4th St NE Unit A
- 1166 Abbey Place NE Unit 1
- 640 L St NE
- 516 K St NE
- 652 L St NE Unit 1
- 1008 4th St NE Unit 2
- 1006 4th St NE
- 1110 3rd St NE
- 507 K St NE Unit 2
- 304 K St NE Unit 2PH
