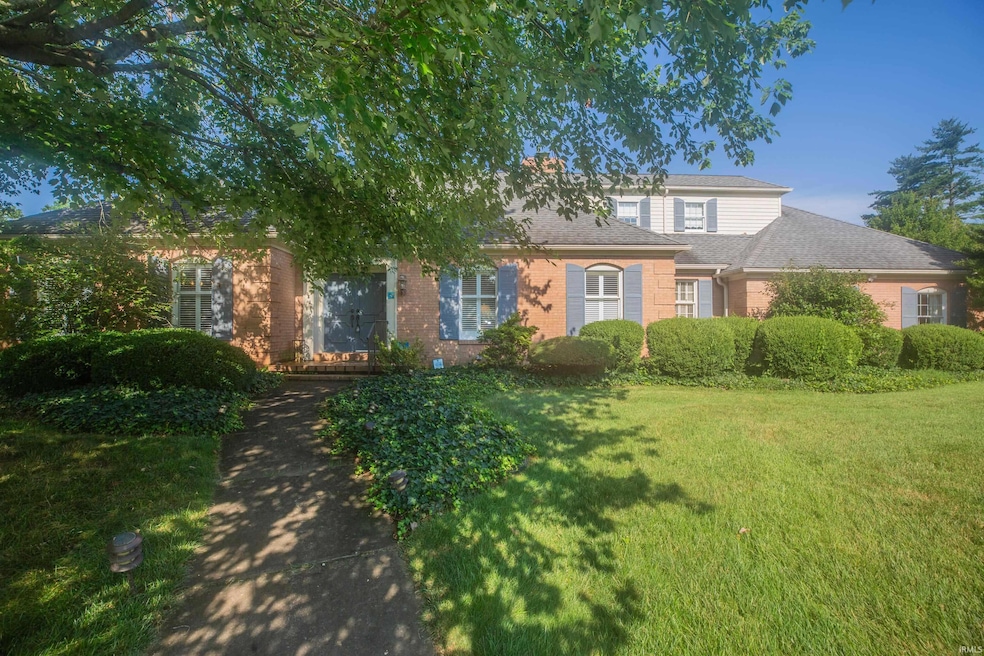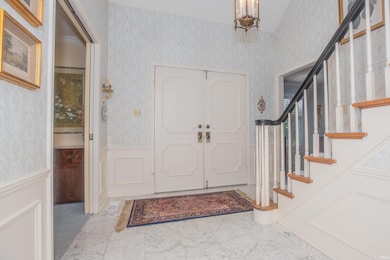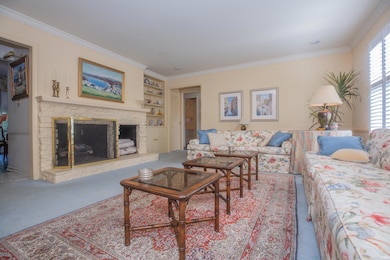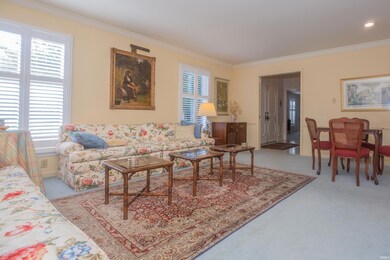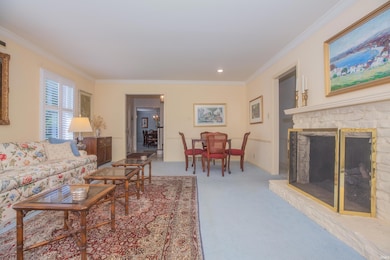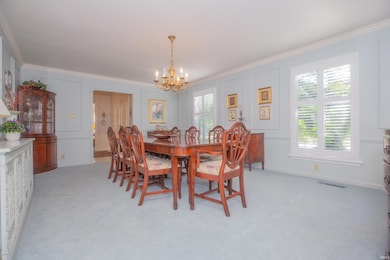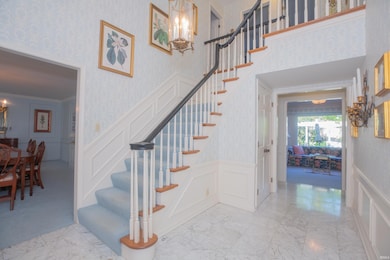
509 Martin Ln Evansville, IN 47715
Plaza Park NeighborhoodEstimated payment $2,509/month
Highlights
- Primary Bedroom Suite
- Covered Patio or Porch
- Formal Dining Room
- Wood Flooring
- Beamed Ceilings
- 2 Car Attached Garage
About This Home
Step into charm and character in this unique home featuring a grand 2-story foyer and two staircases—including a striking spiral staircase. Entertain in style with a full wet bar and built-in wine rack, or relax outside on the bistro-style patio with a partially covered area perfect for all-season enjoyment. Inside, you'll find classic chair rail accents, a main floor en suite for convenience, and a flexible 4-bedroom layout—the 4th bedroom is currently an upstairs laundry but can easily be converted back. A home full of personality and thoughtful details throughout!
Listing Agent
F.C. TUCKER EMGE Brokerage Phone: 812-426-9020 Listed on: 07/18/2025

Home Details
Home Type
- Single Family
Est. Annual Taxes
- $4,010
Year Built
- Built in 1974
Lot Details
- 0.31 Acre Lot
- Lot Dimensions are 115x117
- Level Lot
Parking
- 2 Car Attached Garage
- Garage Door Opener
- Driveway
Home Design
- Brick Exterior Construction
- Shingle Roof
Interior Spaces
- 3,909 Sq Ft Home
- 1.5-Story Property
- Built-in Bookshelves
- Built-In Features
- Bar
- Chair Railings
- Crown Molding
- Beamed Ceilings
- Gas Log Fireplace
- Entrance Foyer
- Living Room with Fireplace
- Formal Dining Room
- Crawl Space
- Pull Down Stairs to Attic
- Washer and Electric Dryer Hookup
Kitchen
- Eat-In Kitchen
- Laminate Countertops
- Built-In or Custom Kitchen Cabinets
- Disposal
Flooring
- Wood
- Carpet
- Tile
Bedrooms and Bathrooms
- 4 Bedrooms
- Primary Bedroom Suite
- Walk-In Closet
- Double Vanity
- Bathtub with Shower
- Separate Shower
Home Security
- Home Security System
- Intercom
- Fire and Smoke Detector
Outdoor Features
- Covered Patio or Porch
Schools
- Hebron Elementary School
- Plaza Park Middle School
- William Henry Harrison High School
Utilities
- Forced Air Heating and Cooling System
- Heating System Uses Gas
Community Details
- East Meade Estates Subdivision
Listing and Financial Details
- Assessor Parcel Number 82-07-30-011-188.029-027
Map
Home Values in the Area
Average Home Value in this Area
Property History
| Date | Event | Price | Change | Sq Ft Price |
|---|---|---|---|---|
| 07/27/2025 07/27/25 | Pending | -- | -- | -- |
| 07/25/2025 07/25/25 | Price Changed | $399,900 | -4.6% | $102 / Sq Ft |
| 07/18/2025 07/18/25 | For Sale | $419,000 | -- | $107 / Sq Ft |
Similar Homes in Evansville, IN
Source: Indiana Regional MLS
MLS Number: 202528206
- 501 Oriole Dr
- 7209 E Chestnut St
- 7416 E Sycamore St
- 6808 Lincoln Ave
- 7224 E Gum St
- 229 Plaza Dr
- 6701 E Oak St
- 6616 E Chestnut St
- 6600 E Chestnut St
- 721 Audubon Dr
- 720 Southfield Rd
- 867 Park Plaza Dr
- 7121 E Powell Ave
- 6510 Lincoln Ave
- 7861 Brookridge Ct
- 6412 E Oak St
- 6702 Newburgh Rd
- 6718 Newburgh Rd
- 618 Kingswood Dr
- 6426 Fuschia Pass
