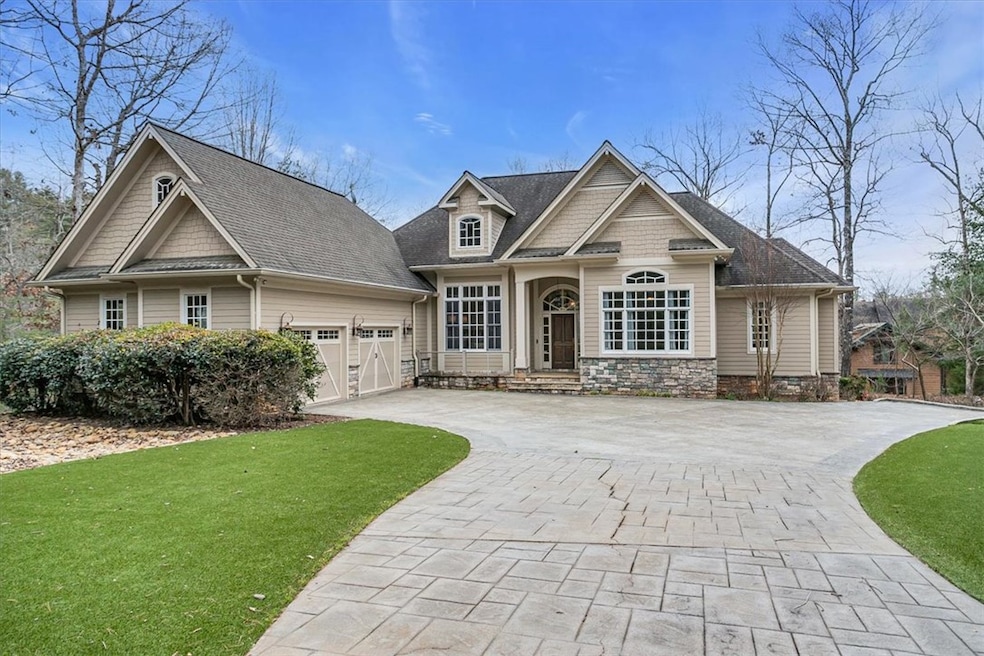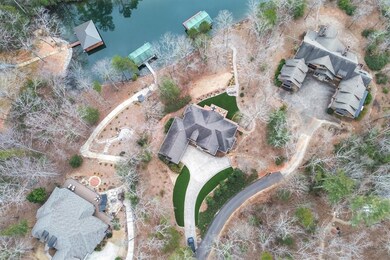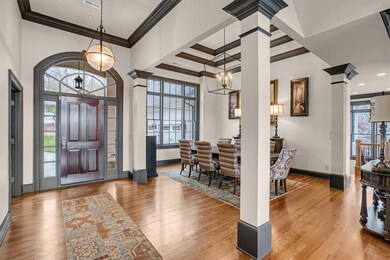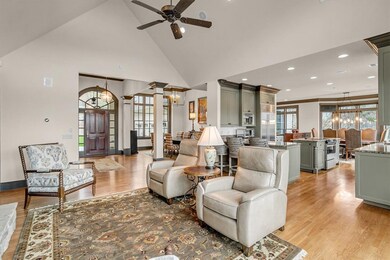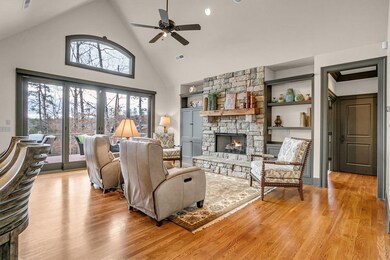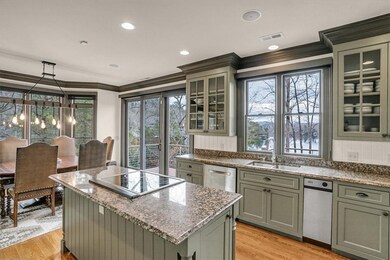
Estimated payment $16,872/month
Highlights
- Lake Front
- Golf Course Community
- Fitness Center
- Walhalla Middle School Rated A-
- Water Access
- Gated Community
About This Home
Welcome to 509 Merganser Way where unparalleled privacy meets unmatched lake views of Lake Keowee. This craftsman home encompasses 6 bedrooms and 5 bathrooms which is perfect to have all your family and friends visit to make and share wonderful memories. With an open floor plan on both levels one can almost enjoy lake views from every room in the house. Eastward facing for optimum morning sun overlooking the long lake view, Merganser provides a great setting for your morning coffee or dining on the deck equipped with retractable covered awning. The lower level features a large entertainment room, bar, and three more bedrooms. Once outside you will find an easy walk to the lake where you will find a deep water dock with lift, power/water, and great views. The rear landscape of the home provides great views to the lake, a cozy fire pit, and synthetic turf for easy maintenance and ground cover under the hardwood tree canopy. Come see this great lake home today!
Home Details
Home Type
- Single Family
Est. Annual Taxes
- $23,910
Year Built
- Built in 2003
Lot Details
- 0.84 Acre Lot
- Lake Front
- Cul-De-Sac
- Sloped Lot
- Landscaped with Trees
Parking
- 2 Car Garage
- Attached Carport
Home Design
- Craftsman Architecture
- Stone
Interior Spaces
- 2-Story Property
- Wet Bar
- Bookcases
- Smooth Ceilings
- Ceiling Fan
- Living Room
- Home Office
- Bonus Room
- Water Views
- Pull Down Stairs to Attic
- Basement
Kitchen
- Dishwasher
- Granite Countertops
- Disposal
Flooring
- Wood
- Carpet
- Ceramic Tile
- Vinyl
Bedrooms and Bathrooms
- 6 Bedrooms
- Main Floor Bedroom
- Walk-In Closet
- Bathroom on Main Level
- 5 Full Bathrooms
- Dual Sinks
- Shower Only
Laundry
- Laundry Room
- Dryer
Outdoor Features
- Water Access
- Deck
- Patio
Location
- Outside City Limits
Schools
- Tam-Salem Elm Elementary School
- Walhalla Middle School
- Walhalla High School
Utilities
- Cooling Available
- Central Heating
- Underground Utilities
- Septic Tank
Listing and Financial Details
- Assessor Parcel Number 039-01-01-019
Community Details
Overview
- Property has a Home Owners Association
- Association fees include security
- Cliffs At Keowee Falls North Subdivision
Amenities
- Common Area
- Clubhouse
Recreation
- Golf Course Community
- Tennis Courts
- Community Playground
- Fitness Center
- Community Pool
- Trails
Security
- Gated Community
Map
Home Values in the Area
Average Home Value in this Area
Tax History
| Year | Tax Paid | Tax Assessment Tax Assessment Total Assessment is a certain percentage of the fair market value that is determined by local assessors to be the total taxable value of land and additions on the property. | Land | Improvement |
|---|---|---|---|---|
| 2024 | $23,910 | $74,170 | $14,554 | $59,616 |
| 2023 | $23,910 | $74,170 | $14,554 | $59,616 |
| 2022 | $10,252 | $31,364 | $11,960 | $19,404 |
| 2021 | $10,365 | $30,330 | $11,960 | $18,370 |
| 2020 | $10,365 | $0 | $0 | $0 |
| 2019 | $10,365 | $0 | $0 | $0 |
| 2018 | $10,096 | $0 | $0 | $0 |
| 2017 | $12,068 | $0 | $0 | $0 |
| 2016 | $12,068 | $0 | $0 | $0 |
| 2015 | -- | $0 | $0 | $0 |
| 2014 | -- | $56,126 | $29,700 | $26,426 |
| 2013 | -- | $0 | $0 | $0 |
Property History
| Date | Event | Price | Change | Sq Ft Price |
|---|---|---|---|---|
| 07/05/2025 07/05/25 | Price Changed | $2,689,000 | -2.2% | $611 / Sq Ft |
| 05/02/2025 05/02/25 | Price Changed | $2,750,000 | -2.7% | $625 / Sq Ft |
| 03/19/2025 03/19/25 | Price Changed | $2,825,000 | -4.2% | $642 / Sq Ft |
| 03/06/2025 03/06/25 | For Sale | $2,950,000 | +57.8% | $670 / Sq Ft |
| 08/30/2022 08/30/22 | Sold | $1,870,000 | -2.9% | $445 / Sq Ft |
| 07/12/2022 07/12/22 | Pending | -- | -- | -- |
| 06/07/2022 06/07/22 | For Sale | $1,925,000 | 0.0% | $458 / Sq Ft |
| 05/20/2022 05/20/22 | Pending | -- | -- | -- |
| 05/12/2022 05/12/22 | For Sale | $1,925,000 | -- | $458 / Sq Ft |
Purchase History
| Date | Type | Sale Price | Title Company |
|---|---|---|---|
| Deed | $1,870,000 | -- | |
| Deed | $2,500 | None Available | |
| Interfamily Deed Transfer | -- | -- | |
| Interfamily Deed Transfer | -- | -- |
Mortgage History
| Date | Status | Loan Amount | Loan Type |
|---|---|---|---|
| Open | $1,589,500 | New Conventional | |
| Previous Owner | $391,000 | Unknown | |
| Previous Owner | $500,000 | Adjustable Rate Mortgage/ARM |
Similar Homes in Salem, SC
Source: Western Upstate Multiple Listing Service
MLS Number: 20284519
APN: 039-01-01-019
- 508 Merganser Way
- 673 Lake Breeze Ln
- 812 Lake View Ct
- 240 Jocassee Point Rd
- Lot J6 - 405 Ivorybill Way
- 213 Jocassee Point Rd
- 404 Ginseng Dr
- 510 Ginseng Dr
- 200 Wild Ginger Way
- 217 Buttercup Way
- 105 Buttercup Way
- 109 Wake Robin Dr
- Lot 3 Old Chapman Bridge Rd
- Lot 2 Old Chapman Bridge Rd
- Lot 1 Old Chapman Bridge Rd
- 208 Buttercup Way
- 113 Bell Flower Dr
- 41 Turtle Head Dr
- Lot 39 Turtle Head Dr
- 0 Sourwood Beach Dr Unit 1546572
- 214 Shipmaster Dr Unit 22
- 319 Greentree Ct
- 141 Knox Landing Dr
- 208 Windwood Dr
- 260 Allison Hill Rd
- 144 Aspen Way
- 245 Locust Ct
- 317 Ebenezer Rd
- 506 Pineridge Rd
- 701 Broadway St
- 1379 Trays Island Rd
- 103 Big Oak Dr
- 300 Arrowhead Dr
- 155 Hickory Ridge
- 110 Greenforest Cir
- 303 Grange Valley Ln
- 197 Hughes St
- 405 Oakmont Valley Trail
- 156 Pine Cliff Dr
- 506 Tarrant St Unit A
