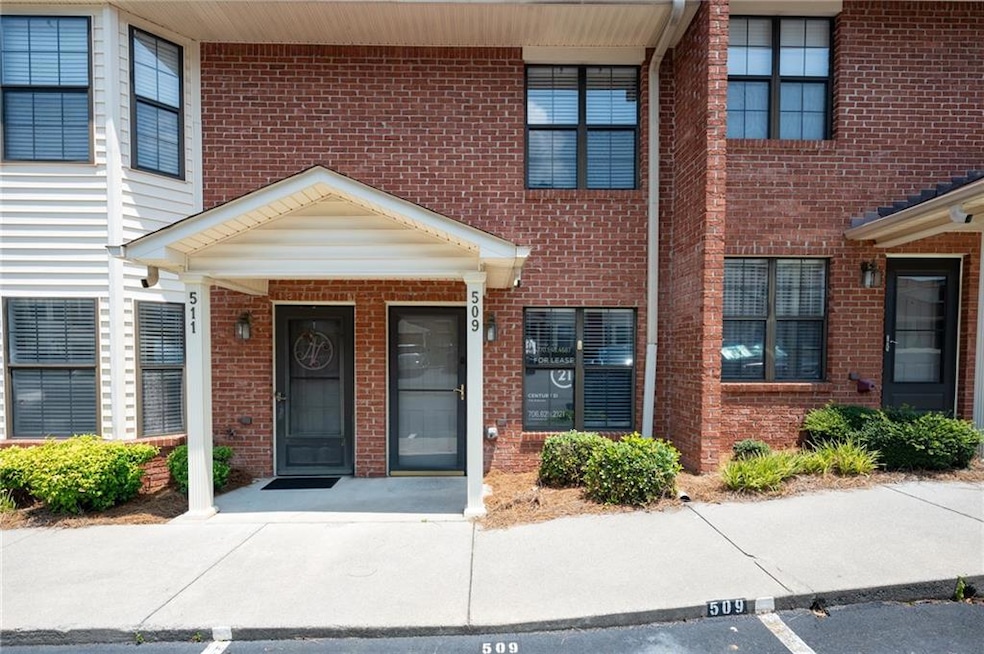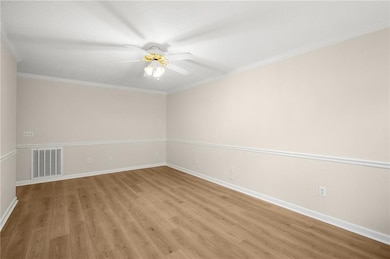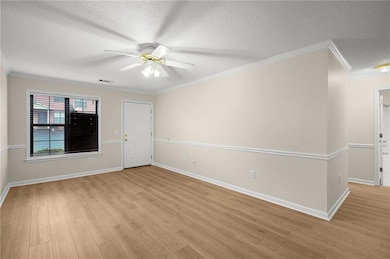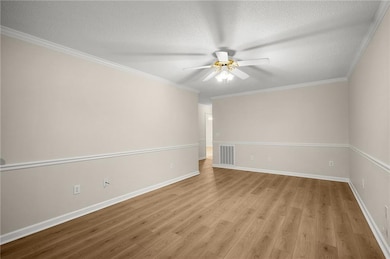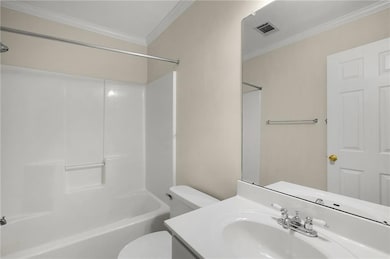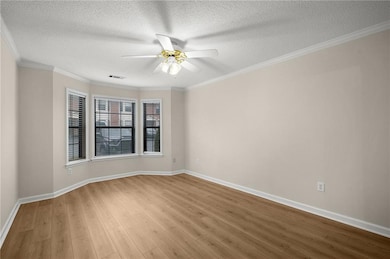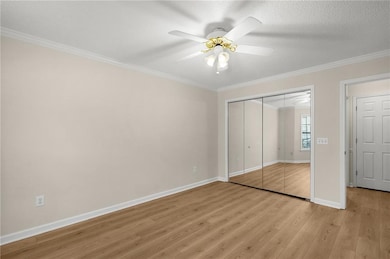509 Mount Vernon Dr Calhoun, GA 30701
Highlights
- Open-Concept Dining Room
- Clubhouse
- Solid Surface Countertops
- Calhoun Middle School Rated A-
- Traditional Architecture
- Neighborhood Views
About This Home
FOR LEASE | 2 BEDROOM, 2 BATHROOM GROUND-LEVEL CONDO
Highlights include: two spacious bedrooms and two full baths, open kitchen and dining area, office with natural light, rear screened porch plus an open patio, ground-level access—no stairs! Community Amenities: clubhouse, pool, tennis courts, sidewalks and beautifully maintained common areas.
Listing Agent
Century 21 The Avenues Brokerage Email: c21theavenues@gmail.com License #210217 Listed on: 07/06/2025

Condo Details
Home Type
- Condominium
Est. Annual Taxes
- $419
Year Built
- Built in 1999
Home Design
- Traditional Architecture
- Brick Exterior Construction
- Shingle Roof
Interior Spaces
- 1,445 Sq Ft Home
- 1-Story Property
- Roommate Plan
- Crown Molding
- Insulated Windows
- Open-Concept Dining Room
- Home Office
- Screened Porch
- Neighborhood Views
- Laundry closet
Kitchen
- Eat-In Kitchen
- Electric Cooktop
- Microwave
- Dishwasher
- Solid Surface Countertops
- Wood Stained Kitchen Cabinets
- Trash Compactor
- Disposal
Flooring
- Carpet
- Ceramic Tile
- Luxury Vinyl Tile
Bedrooms and Bathrooms
- 2 Main Level Bedrooms
- Walk-In Closet
- 2 Full Bathrooms
- Bathtub and Shower Combination in Primary Bathroom
Home Security
Parking
- 1 Parking Space
- Assigned Parking
Outdoor Features
- Patio
- Rain Gutters
Schools
- Calhoun Elementary And Middle School
- Calhoun High School
Utilities
- Multiple cooling system units
- Heating System Uses Natural Gas
- Underground Utilities
- Gas Water Heater
- Cable TV Available
Additional Features
- Central Living Area
- Two or More Common Walls
Listing and Financial Details
- Security Deposit $1,500
- 12 Month Lease Term
- $40 Application Fee
- Assessor Parcel Number C36 001S11
Community Details
Overview
- Property has a Home Owners Association
- Application Fee Required
- Heritage Hills Condominium Subdivision
Amenities
- Clubhouse
Recreation
- Tennis Courts
- Community Pool
- Community Spa
Security
- Carbon Monoxide Detectors
- Fire and Smoke Detector
Map
Source: First Multiple Listing Service (FMLS)
MLS Number: 7610305
APN: C36-001S11
- 389 Mount Vernon Dr
- 367 Mount Vernon Dr
- 118 Old Mill Dr
- 154 Millers Ln
- 137 Millers Ln
- 135 Millers Ln
- 145 Green Row
- 115 Old Mill Dr
- 122 Millers Ln
- 111 Nike Dr
- 106 Windmill Ct
- 104 Windmill Ct
- 106 Millers Ln
- 1215 U S 41
- 108 Mill Stone Dr
- 113 Mill Pond Ln
- 249 Davis Dr
- 125 Mill Pond Ln
- 218 Newtown Rd NE
- 98 Echota 5th St
- 109 Creekside Dr NW Unit 3
- 108 Cornwell Way
- 204 Cornwell Way
- 213 Cornwell Way
- 73 Professional Place
- 150 Oakleigh Dr
- 75 Professional Place
- 59 Professional Place
- 83 Professional Place
- 67 Professional Place
- 77 Professional Place
- 81 Professional Place
- 307 Legacy Ln Unit 10
- 67 Professional Place
- 415 Curtis Pkwy SE
- 85 Professional Place
- 100 Harvest Grove Ln
- 100 Watlington Dr
- 321 Peters St
- 622 Soldiers Pathway
