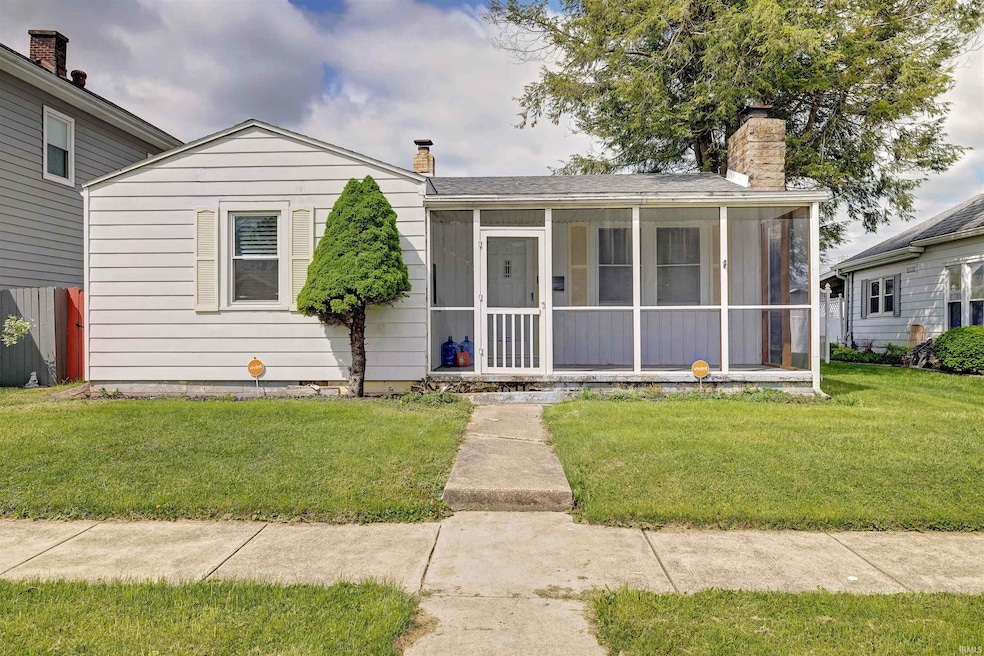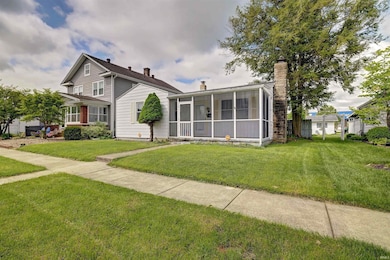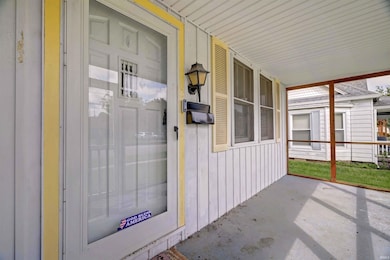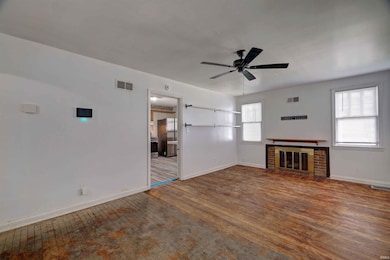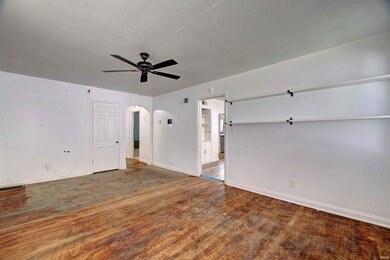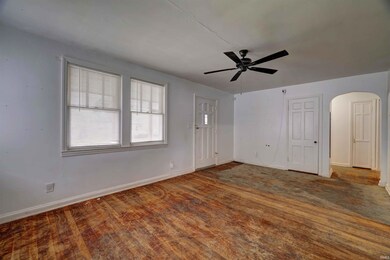
509 N 8th St Mitchell, IN 47446
Highlights
- 1 Car Detached Garage
- Eat-In Kitchen
- Landscaped
- Enclosed patio or porch
- 1-Story Property
- Forced Air Heating and Cooling System
About This Home
As of June 2025Looking for an adorable and affordable home? Welcome home to your TWO bedroom, ONE bathroom located in a desirable neighborhood, just a short walk to the schools and the vibrant downtown area with shopping and dining. Step onto the enclosed front porch and into a cozy living room featuring a fireplace and beautiful original hardwood floors. The layout flows seamlessly into the kitchen and convenient laundry area. Two comfortable bedrooms and a newly renovated bathroom are situated just off the main living space. Enjoy the privacy of a fenced backyard, alley access with off-street parking, and a ONE car detached garage. Plenty of outdoor space makes this property perfect for relaxing or entertaining. Some of the most recent updates include: hot water heater (2 years old), added security system, newly renovated bathroom, washer and dryer (5 years old), range and refrigerator (2 years old), and carpet installed in bedrooms (2025). Home comes complete with a one year HSA home warranty and has the possibility of qualifying for 100% USDA financing. Utility averages are: Duke ($180/month), Centerpoint ($55/month), and Mitchell City Utilities ($100/month).
Home Details
Home Type
- Single Family
Est. Annual Taxes
- $562
Year Built
- Built in 1949
Lot Details
- 6,970 Sq Ft Lot
- Lot Dimensions are 46 x 144
- Landscaped
- Irregular Lot
Parking
- 1 Car Detached Garage
Home Design
- Shingle Roof
Interior Spaces
- 1,057 Sq Ft Home
- 1-Story Property
- Ceiling Fan
- Living Room with Fireplace
- Crawl Space
- Fire and Smoke Detector
- Laundry on main level
Kitchen
- Eat-In Kitchen
- Laminate Countertops
Bedrooms and Bathrooms
- 2 Bedrooms
- 1 Full Bathroom
- Separate Shower
Schools
- Burris/Hatfield Elementary School
- Mitchell Middle School
- Mitchell High School
Utilities
- Forced Air Heating and Cooling System
- Heating System Uses Gas
- Cable TV Available
Additional Features
- Enclosed patio or porch
- Suburban Location
Listing and Financial Details
- Home warranty included in the sale of the property
- Assessor Parcel Number 47-11-36-320-054.000-005
Similar Homes in Mitchell, IN
Home Values in the Area
Average Home Value in this Area
Property History
| Date | Event | Price | Change | Sq Ft Price |
|---|---|---|---|---|
| 06/13/2025 06/13/25 | Sold | $93,350 | +9.8% | $88 / Sq Ft |
| 05/07/2025 05/07/25 | For Sale | $85,000 | +14.1% | $80 / Sq Ft |
| 10/04/2022 10/04/22 | Sold | $74,500 | -6.8% | $70 / Sq Ft |
| 06/17/2022 06/17/22 | For Sale | $79,900 | -- | $76 / Sq Ft |
Tax History Compared to Growth
Tax History
| Year | Tax Paid | Tax Assessment Tax Assessment Total Assessment is a certain percentage of the fair market value that is determined by local assessors to be the total taxable value of land and additions on the property. | Land | Improvement |
|---|---|---|---|---|
| 2024 | $562 | $67,000 | $7,400 | $59,600 |
| 2023 | $590 | $62,900 | $7,100 | $55,800 |
| 2022 | $311 | $52,800 | $6,900 | $45,900 |
| 2021 | $904 | $45,200 | $6,700 | $38,500 |
| 2020 | $272 | $43,100 | $6,500 | $36,600 |
| 2019 | $272 | $42,900 | $6,200 | $36,700 |
| 2018 | $265 | $42,300 | $6,100 | $36,200 |
| 2017 | $271 | $42,400 | $6,000 | $36,400 |
| 2016 | $260 | $42,000 | $6,000 | $36,000 |
| 2014 | $256 | $41,600 | $6,000 | $35,600 |
Agents Affiliated with this Home
-

Seller's Agent in 2025
Natasha Johns
Williams Carpenter Realtors
(812) 345-2795
57 in this area
585 Total Sales
-

Buyer's Agent in 2025
Amanda Childers
Hawkins & Root Real Estate
(812) 583-3113
16 in this area
238 Total Sales
-
P
Seller's Agent in 2022
Paul Meyer
Benish Real Estate Group
(812) 675-6967
10 in this area
34 Total Sales
-

Buyer's Agent in 2022
Bobbi Benish
Benish Real Estate Group
(765) 437-3650
18 in this area
187 Total Sales
Map
Source: Indiana Regional MLS
MLS Number: 202516440
APN: 47-11-36-320-054.000-005
- 420 N 8th St
- 448 N 7th St
- 0 Passmore Hollow Rd
- 25 Copperhead Valley Rd
- 1135 N 9th St
- 1336 N 9th St
- 921 W Brook St
- 1120 Maple St
- 1120 W Oak St
- 391 Hel Mar Dr
- Lot 11 Blue Bird Ln
- 1109 W Main St
- 1206 W Brook St
- Lot 9 Blue Bird Ln
- 124 Blue Bird Ln
- Lot 19 Blue Bird Ln
- Lot 16 Blue Bird Ln
- Lot 17 Blue Bird Ln
- Lot 6 Blue Bird Ln
- Lot 20 Blue Bird Ln
