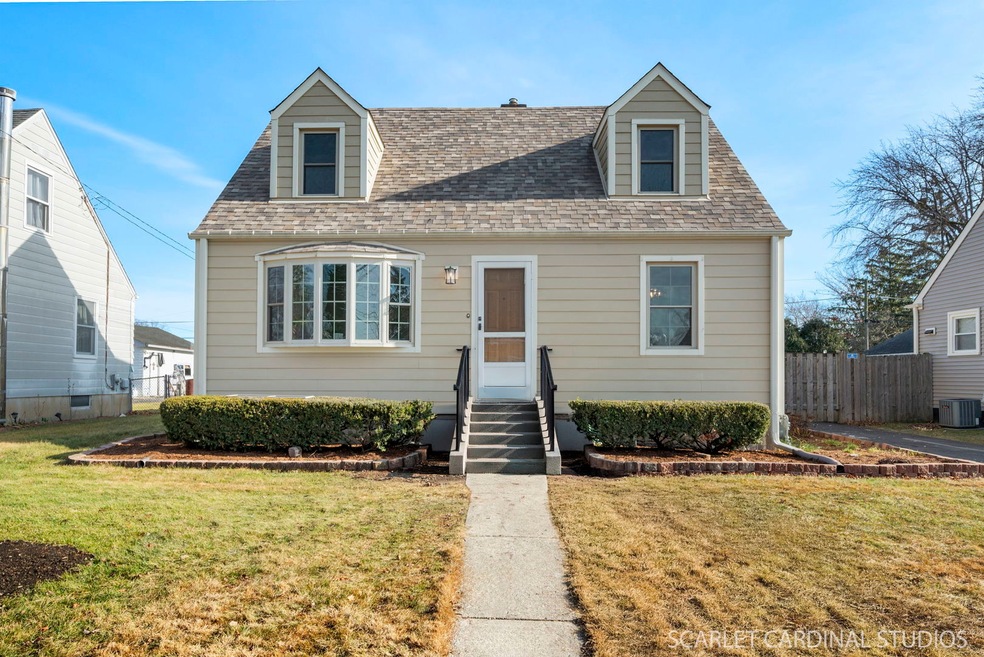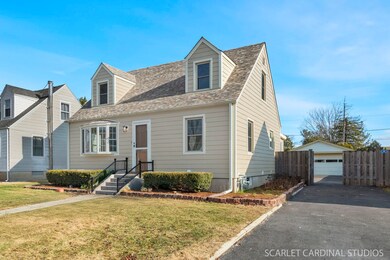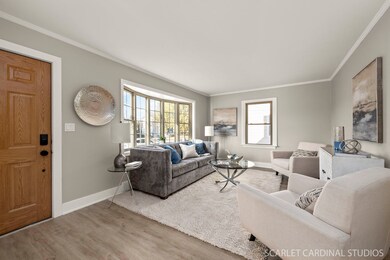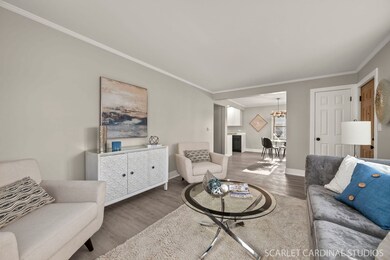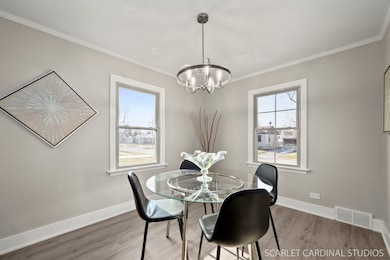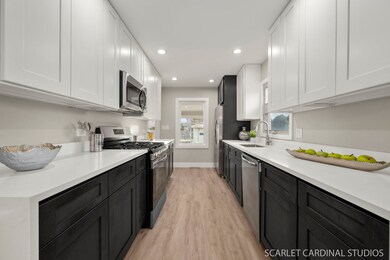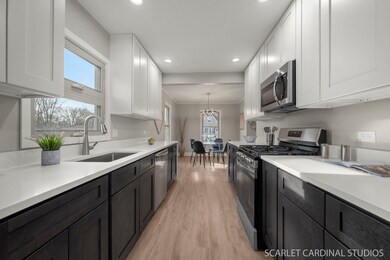
509 N Ellsworth Ave Villa Park, IL 60181
Highlights
- Cape Cod Architecture
- Property is near a park
- Community Pool
- Willowbrook High School Rated A
- Main Floor Bedroom
- Home Office
About This Home
As of February 2025Welcome to this beautifully updated 3-bedroom, 2.5 bath home offering over 1800 square feet of thoughtfully designed living space. The spacious living room featuring a bay window, seamlessly flows into the dining area, creating an ideal space for entertaining. The custom kitchen boasts two-tone cabinetry, sleek quartz countertops, and brand-new stainless appliances- perfect for any home chef. Enjoy a bright and airy 3-season room that overlooks the stunning, fully fenced backyard, complete with a large paver patio-ideal for outdoor gatherings. The large 2.5 car garage offers plenty of storage space. The home's lower level is truly beautiful with a cozy family room, dedicated office space, and new bath with a large walk-in shower. Every inch of this home has been expertly renovated and is completely move in ready for its next lucky owner. Don't miss your chance to own this beautiful home with modern amenities and a fantastic layout!
Last Agent to Sell the Property
J.W. Reedy Realty License #475137941 Listed on: 01/03/2025
Home Details
Home Type
- Single Family
Est. Annual Taxes
- $5,079
Year Built
- Built in 1951 | Remodeled in 2025
Lot Details
- Lot Dimensions are 55x145
- Paved or Partially Paved Lot
Parking
- 2.5 Car Detached Garage
- Parking Included in Price
Home Design
- Cape Cod Architecture
Interior Spaces
- 1,800 Sq Ft Home
- 1.5-Story Property
- Family Room
- Living Room
- Dining Room
- Home Office
- Storage Room
- Laundry Room
- Vinyl Flooring
- Partially Finished Basement
- Basement Fills Entire Space Under The House
Kitchen
- Range
- Microwave
- Dishwasher
- Stainless Steel Appliances
Bedrooms and Bathrooms
- 3 Bedrooms
- 3 Potential Bedrooms
- Main Floor Bedroom
- Bathroom on Main Level
- Separate Shower
Schools
- North Elementary School
- Jefferson Middle School
- Willowbrook High School
Utilities
- Forced Air Heating and Cooling System
- Heating System Uses Natural Gas
- Lake Michigan Water
Additional Features
- Enclosed patio or porch
- Property is near a park
Community Details
- Community Pool
Listing and Financial Details
- Homeowner Tax Exemptions
Ownership History
Purchase Details
Home Financials for this Owner
Home Financials are based on the most recent Mortgage that was taken out on this home.Purchase Details
Home Financials for this Owner
Home Financials are based on the most recent Mortgage that was taken out on this home.Purchase Details
Home Financials for this Owner
Home Financials are based on the most recent Mortgage that was taken out on this home.Similar Homes in the area
Home Values in the Area
Average Home Value in this Area
Purchase History
| Date | Type | Sale Price | Title Company |
|---|---|---|---|
| Warranty Deed | $396,000 | None Listed On Document | |
| Warranty Deed | $235,000 | None Listed On Document | |
| Warranty Deed | $127,000 | Attorneys Title Guaranty Fun |
Mortgage History
| Date | Status | Loan Amount | Loan Type |
|---|---|---|---|
| Open | $355,000 | New Conventional | |
| Previous Owner | $230,000 | Construction | |
| Previous Owner | $94,000 | New Conventional | |
| Previous Owner | $44,500 | Credit Line Revolving | |
| Previous Owner | $51,000 | Credit Line Revolving | |
| Previous Owner | $146,000 | Unknown | |
| Previous Owner | $146,000 | Unknown | |
| Previous Owner | $129,540 | Assumption |
Property History
| Date | Event | Price | Change | Sq Ft Price |
|---|---|---|---|---|
| 02/05/2025 02/05/25 | Sold | $396,000 | +0.3% | $220 / Sq Ft |
| 01/06/2025 01/06/25 | Pending | -- | -- | -- |
| 01/03/2025 01/03/25 | For Sale | $395,000 | +68.1% | $219 / Sq Ft |
| 10/30/2024 10/30/24 | Sold | $235,000 | 0.0% | $196 / Sq Ft |
| 10/28/2024 10/28/24 | Pending | -- | -- | -- |
| 10/28/2024 10/28/24 | For Sale | $235,000 | -- | $196 / Sq Ft |
Tax History Compared to Growth
Tax History
| Year | Tax Paid | Tax Assessment Tax Assessment Total Assessment is a certain percentage of the fair market value that is determined by local assessors to be the total taxable value of land and additions on the property. | Land | Improvement |
|---|---|---|---|---|
| 2023 | $5,079 | $72,870 | $12,300 | $60,570 |
| 2022 | $4,979 | $70,040 | $11,820 | $58,220 |
| 2021 | $4,773 | $68,300 | $11,530 | $56,770 |
| 2020 | $4,656 | $66,810 | $11,280 | $55,530 |
| 2019 | $4,339 | $63,510 | $10,720 | $52,790 |
| 2018 | $4,074 | $56,720 | $9,580 | $47,140 |
| 2017 | $3,967 | $54,050 | $9,130 | $44,920 |
| 2016 | $3,844 | $50,920 | $8,600 | $42,320 |
| 2015 | $3,775 | $47,440 | $8,010 | $39,430 |
| 2014 | $3,499 | $44,560 | $15,810 | $28,750 |
| 2013 | $3,337 | $45,180 | $16,030 | $29,150 |
Agents Affiliated with this Home
-
Tom Fosnot

Seller's Agent in 2025
Tom Fosnot
J.W. Reedy Realty
(630) 629-0016
175 in this area
294 Total Sales
-
Sarah Rothman Robins

Buyer's Agent in 2025
Sarah Rothman Robins
Rothman Real Estate
(630) 886-0165
2 in this area
164 Total Sales
Map
Source: Midwest Real Estate Data (MRED)
MLS Number: 12257698
APN: 06-03-112-005
- 17W517 Manor Ln
- 117 E Vermont St
- 105 E Vermont St
- 204 E Hill St
- 17W508 Hill St
- 237 Pine St
- 58 E Division St
- 537 N Yale Ave
- 238 N Cornell Ave
- 416 N Yale Ave
- 450 N Harvard Ave
- 659 W Albert St
- 223 Bonnie Brae Ave
- 622 N Wisconsin Ave
- 551 W 3rd St
- 200 N Yale Ave
- 266 S Monterey Ave
- 930 S Chatham Ave
- 300 N Shady Ln
- 505 W Alexander Blvd
