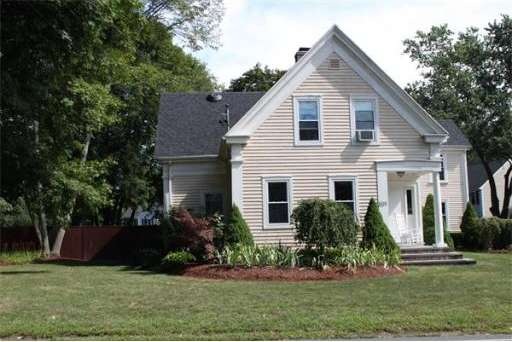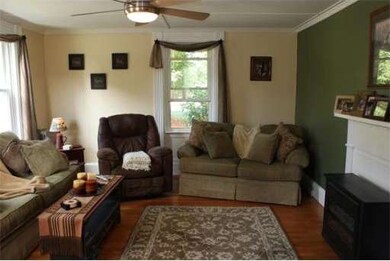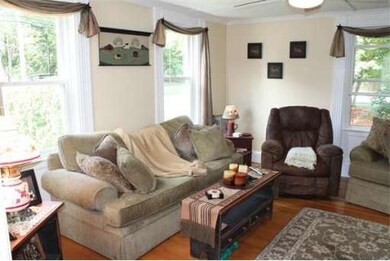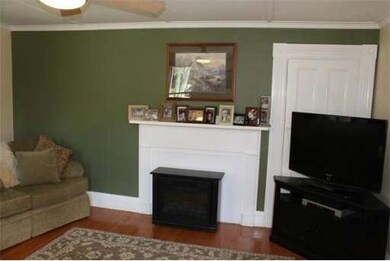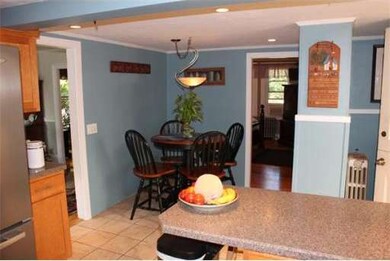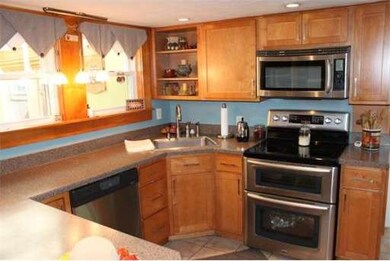509 N Elm St West Bridgewater, MA 02379
About This Home
As of May 2014This One of A Kind Colonial has been totally updated. Maple kitchen features stainless appliances, tile floor and small breakfast bar ~ 1st floor Master Suite ~ Newer bathrooms with tile and 1st floor laundry ~ Entertain Family and Friends for the holidays in the Formal Dining Room ~ Enclosed Porch ~ Potenial in Law has separate enterance and features 3 Bedrooms ~ Living Room ~ Dining Room ~ Kitchen and office area. Large deck and patio area surround fenced in yard and gardens.
Ownership History
Purchase Details
Purchase Details
Purchase Details
Home Financials for this Owner
Home Financials are based on the most recent Mortgage that was taken out on this home.Purchase Details
Home Financials for this Owner
Home Financials are based on the most recent Mortgage that was taken out on this home.Map
Home Details
Home Type
Single Family
Est. Annual Taxes
$8,890
Year Built
1785
Lot Details
0
Listing Details
- Lot Description: Paved Drive, Fenced/Enclosed
- Special Features: None
- Property Sub Type: Detached
- Year Built: 1785
Interior Features
- Has Basement: Yes
- Fireplaces: 1
- Number of Rooms: 12
- Amenities: Public Transportation, Shopping, Golf Course, Highway Access
- Electric: Circuit Breakers, 200 Amps
- Energy: Insulated Windows, Insulated Doors
- Flooring: Wood, Tile, Wall to Wall Carpet, Hardwood
- Insulation: Full, Blown In
- Interior Amenities: Cable Available
- Basement: Full, Interior Access, Bulkhead, Concrete Floor
- Bedroom 2: First Floor, 14X12
- Bedroom 3: Second Floor, 12X14
- Bedroom 4: Second Floor, 12X11
- Bedroom 5: Second Floor, 12X10
- Bathroom #1: First Floor, 5X8
- Bathroom #2: Second Floor, 6X7
- Kitchen: First Floor, 19X12
- Laundry Room: First Floor, 9X11
- Living Room: First Floor, 14X16
- Master Bedroom: First Floor, 13X16
- Master Bedroom Description: Flooring - Hardwood
- Dining Room: First Floor, 16X14
- Family Room: Second Floor, 16X17
Exterior Features
- Construction: Frame, Post & Beam
- Exterior: Clapboard, Wood
- Exterior Features: Porch, Porch - Enclosed, Deck - Wood, Patio, Gutters, Storage Shed, Screens
- Foundation: Fieldstone
Garage/Parking
- Parking: Off-Street
- Parking Spaces: 12
Utilities
- Heat Zones: 5
- Hot Water: Tankless
- Utility Connections: for Electric Range, for Electric Dryer
Condo/Co-op/Association
- HOA: No
Home Values in the Area
Average Home Value in this Area
Purchase History
| Date | Type | Sale Price | Title Company |
|---|---|---|---|
| Deed | -- | -- | |
| Deed | -- | -- | |
| Deed | $350,000 | -- | |
| Deed | $170,000 | -- | |
| Deed | $195,000 | -- |
Mortgage History
| Date | Status | Loan Amount | Loan Type |
|---|---|---|---|
| Open | $292,000 | New Conventional | |
| Previous Owner | $100,000 | Unknown | |
| Previous Owner | $120,000 | Purchase Money Mortgage | |
| Previous Owner | $175,500 | Purchase Money Mortgage |
Property History
| Date | Event | Price | Change | Sq Ft Price |
|---|---|---|---|---|
| 05/16/2014 05/16/14 | Sold | $365,000 | 0.0% | $121 / Sq Ft |
| 04/06/2014 04/06/14 | Off Market | $365,000 | -- | -- |
| 10/30/2013 10/30/13 | Price Changed | $375,000 | -3.8% | $125 / Sq Ft |
| 09/06/2013 09/06/13 | For Sale | $389,900 | -- | $130 / Sq Ft |
Tax History
| Year | Tax Paid | Tax Assessment Tax Assessment Total Assessment is a certain percentage of the fair market value that is determined by local assessors to be the total taxable value of land and additions on the property. | Land | Improvement |
|---|---|---|---|---|
| 2025 | $8,890 | $650,300 | $219,500 | $430,800 |
| 2024 | $8,571 | $604,900 | $199,000 | $405,900 |
| 2023 | $7,820 | $508,800 | $172,300 | $336,500 |
| 2022 | $7,289 | $449,400 | $162,100 | $287,300 |
| 2021 | $7,509 | $449,400 | $162,100 | $287,300 |
| 2020 | $7,357 | $449,400 | $162,100 | $287,300 |
| 2019 | $7,138 | $431,800 | $162,100 | $269,700 |
| 2018 | $5,140 | $401,700 | $153,900 | $247,800 |
| 2017 | $6,661 | $375,700 | $139,500 | $236,200 |
| 2016 | $6,586 | $365,900 | $129,700 | $236,200 |
| 2015 | $6,492 | $364,500 | $129,700 | $234,800 |
| 2014 | $5,391 | $326,900 | $129,700 | $197,200 |
Source: MLS Property Information Network (MLS PIN)
MLS Number: 71579651
APN: WBRI-000017-000000-000084
- 459 N Elm St
- 30 Grant St
- 368 N Elm St
- 6 Maddison
- Lot 0 Jeffrey Dr
- Lot 00 Jeffrey Dr
- 18 Skyview Dr
- 262 N Elm St
- 454 Copeland St
- 17 Ej Medairos Way
- 29 Glendale Ave
- 152 Country Club Ln
- 36 Commonwealth Ave
- 40 Friendship Dr
- 10 Longworth Ave Unit 12
- 9 Longworth Ave Unit 133
- Lot 0000 Jeffrey Dr (Off Crescent St)
- Lot 000 Jeffrey Dr (Off Crescent St)
- 25 Longworth Ave Unit 11
- 35 Longworth Ave Unit 14
