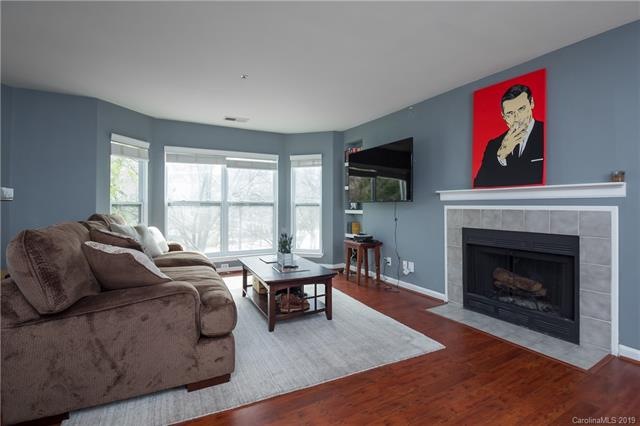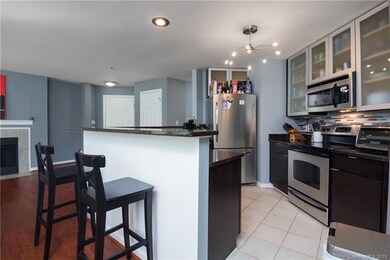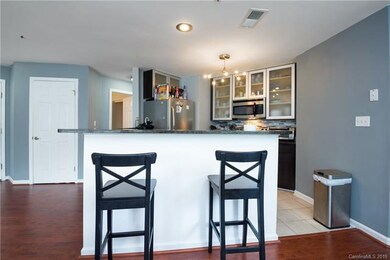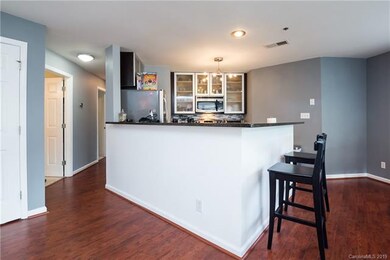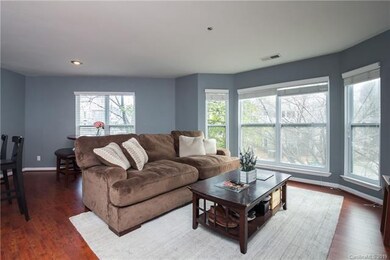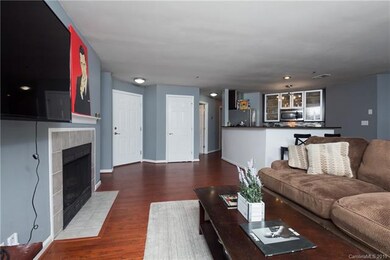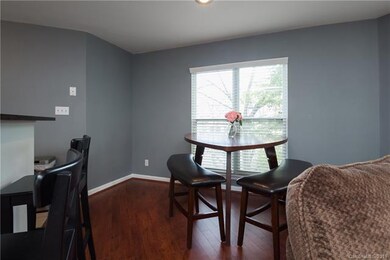
509 N Graham St Unit 2F Charlotte, NC 28202
Fourth Ward NeighborhoodEstimated Value: $322,000 - $357,000
Highlights
- Fitness Center
- Open Floorplan
- Traditional Architecture
- Myers Park High Rated A
- Clubhouse
- 2-minute walk to Ninth Street Dog Park
About This Home
As of April 2019Charming & Spacious 2 Bed, 2.5 Bath Condo in Heart of Beautiful 4th Ward! Open floorplan allows natural light plus this home is perfect for 2 roommates w/ 2 large Bedrooms each with its own full bath & walk in closet! Plus, condo comes w/ 2 Covered Parking Spaces large carport right next to unit which is unheard of for uptown... Condo is only 2 blocks from Harris Teeter, Corner Pub, CVS & 4th Ward Park! Community features a Pool, Clubhouse, Fitness Center, & Outdoor Grilling area. Very low HOA dues for Uptown! Willing to convey Washer, Dryer, & Fridge w/ right offer. Home comes with a Nest thermostat plus a View of Skyline during winter! *Showings start Friday March 1st
Last Agent to Sell the Property
EXP Realty LLC Ballantyne License #103438 Listed on: 02/27/2019

Property Details
Home Type
- Condominium
Year Built
- Built in 1990
Lot Details
- 3.55
HOA Fees
- $217 Monthly HOA Fees
Home Design
- Traditional Architecture
- Slab Foundation
Interior Spaces
- Open Floorplan
- Wood Burning Fireplace
Flooring
- Laminate
- Tile
Bedrooms and Bathrooms
- Walk-In Closet
Listing and Financial Details
- Assessor Parcel Number 078-075-14
Community Details
Overview
- Henderson Properties Association, Phone Number (704) 535-1122
- Mid-Rise Condominium
Amenities
- Clubhouse
Recreation
- Fitness Center
- Community Pool
Ownership History
Purchase Details
Home Financials for this Owner
Home Financials are based on the most recent Mortgage that was taken out on this home.Purchase Details
Home Financials for this Owner
Home Financials are based on the most recent Mortgage that was taken out on this home.Purchase Details
Home Financials for this Owner
Home Financials are based on the most recent Mortgage that was taken out on this home.Similar Homes in Charlotte, NC
Home Values in the Area
Average Home Value in this Area
Purchase History
| Date | Buyer | Sale Price | Title Company |
|---|---|---|---|
| Stack Robert D | $258,500 | None Available | |
| Dent Matthew | -- | -- | |
| Godwin Christopher D | $195,000 | Horack Talley Pharr & Lownde |
Mortgage History
| Date | Status | Borrower | Loan Amount |
|---|---|---|---|
| Open | Stack Robert D | $201,500 | |
| Closed | Stack Robert S | $201,750 | |
| Closed | Stack Robert D | $206,800 | |
| Previous Owner | Dent Matthew | $210,900 | |
| Previous Owner | Dent Matthew | -- | |
| Previous Owner | Godwin Christopher D | $191,468 |
Property History
| Date | Event | Price | Change | Sq Ft Price |
|---|---|---|---|---|
| 04/08/2019 04/08/19 | Sold | $258,500 | -2.0% | $214 / Sq Ft |
| 03/07/2019 03/07/19 | Pending | -- | -- | -- |
| 02/27/2019 02/27/19 | For Sale | $263,900 | -- | $219 / Sq Ft |
Tax History Compared to Growth
Tax History
| Year | Tax Paid | Tax Assessment Tax Assessment Total Assessment is a certain percentage of the fair market value that is determined by local assessors to be the total taxable value of land and additions on the property. | Land | Improvement |
|---|---|---|---|---|
| 2023 | $2,388 | $301,378 | $0 | $301,378 |
| 2022 | $2,560 | $248,800 | $0 | $248,800 |
| 2021 | $2,549 | $248,800 | $0 | $248,800 |
| 2020 | $2,542 | $248,800 | $0 | $248,800 |
| 2019 | $2,526 | $248,800 | $0 | $248,800 |
| 2018 | $2,069 | $149,700 | $50,000 | $99,700 |
| 2017 | $2,026 | $149,700 | $50,000 | $99,700 |
| 2016 | $2,016 | $149,700 | $50,000 | $99,700 |
| 2015 | $2,005 | $149,700 | $50,000 | $99,700 |
| 2014 | $1,987 | $149,700 | $50,000 | $99,700 |
Agents Affiliated with this Home
-
Rory Cummins

Seller's Agent in 2019
Rory Cummins
EXP Realty LLC Ballantyne
(704) 622-4865
1 in this area
151 Total Sales
-
Joy Groya

Buyer's Agent in 2019
Joy Groya
Coldwell Banker Realty
(704) 579-7807
150 Total Sales
Map
Source: Canopy MLS (Canopy Realtor® Association)
MLS Number: CAR3478564
APN: 078-075-14
- 509 N Graham St Unit 2D
- 509 N Graham St Unit 1G
- 513 N Graham St Unit 1B
- 513 N Graham St Unit 3H
- 508 N Graham St Unit N
- 525 N Graham St Unit 3F
- 525 N Graham St Unit 2F
- 525 N Graham St Unit 3B
- 525 N Graham St Unit 3A
- 529 N Graham St Unit 3F
- 529 N Graham St Unit 2G
- 517 N Graham St Unit 3E
- 517 N Graham St Unit 2F
- 433 W 8th St
- 433 W 8th St Unit 66
- 409 W 8th St Unit B
- 402 W 8th St
- 419 W 8th St
- 423 N Pine St
- 415 W 7th St Unit H
- 509 N Graham St
- 509 N Graham St Unit 3K
- 509 N Graham St Unit 3F
- 509 N Graham St Unit 3D
- 509 N Graham St Unit 3B
- 509 N Graham St Unit 3A
- 509 N Graham St Unit 2L
- 509 N Graham St Unit 2I
- 509 N Graham St Unit 2F
- 509 N Graham St Unit 1B
- 509 N Graham St Unit 1A
- 509 N Graham St Unit 1C
- 509 N Graham St Unit 3G
- 509 N Graham St Unit 3L
- 509 N Graham St Unit 3J
- 509 N Graham St Unit 3I
- 509 N Graham St Unit 3H
- 509 N Graham St Unit 3E
- 509 N Graham St Unit 3C
- 509 N Graham St Unit 2K
