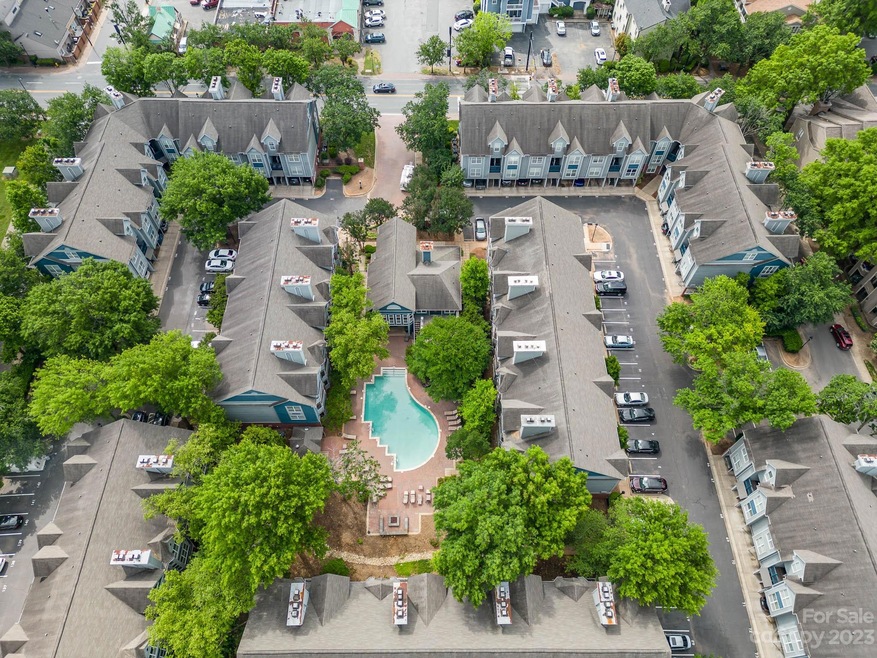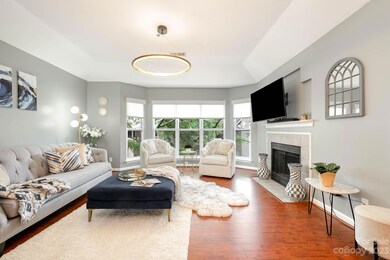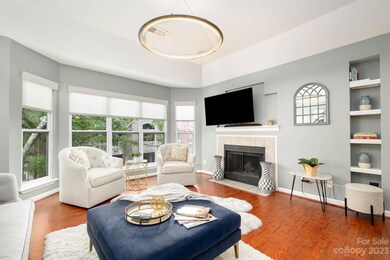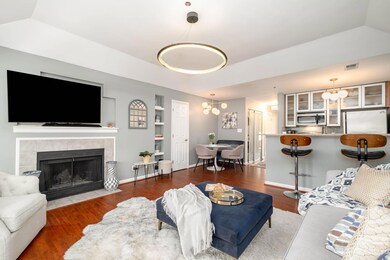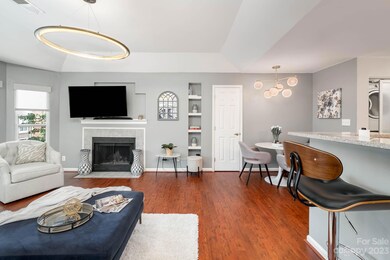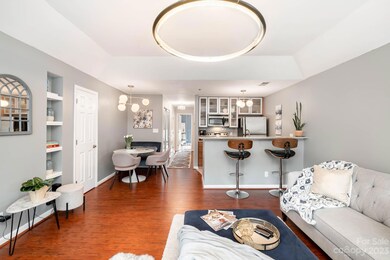
509 N Graham St Unit 3B Charlotte, NC 28202
Fourth Ward NeighborhoodEstimated Value: $227,000 - $259,901
Highlights
- Fitness Center
- Clubhouse
- Laundry Room
- Myers Park High Rated A
- Community Pool
- 2-minute walk to Ninth Street Dog Park
About This Home
As of June 2023Beautiful, top floor condo located in the convenient Forth Ward Square Condominium community of Uptown. An open floor-plan with a large living room space upgraded with West Elm lighting fixture mounted into the tray ceiling, giving the space an even more modern feel! This unit has a fireplace, built in bookshelves, eating area, stainless steel appliances, breakfast bar, granite countertop and tile backsplash in kitchen. Brass & milk glass sphere lighting fixtures throughout giving the entire unit a modern upgrade! Additionally, this unit does not have any carpet- the bedroom carpet has already been replaced with LVP flooring. The bedroom has a walk-in closet, unit comes with a full-size washer/dryer. The community amenities include: clubhouse, gym, saltwater pool, fire pit and outdoor grills. One assigned parking spot #27 also conveys with unit. This community is conveniently located to shopping, restaurants, bars, Fourth Ward Park, Bank of America Stadium, the light rail and more!
Last Agent to Sell the Property
Sherry Wagman
EXP Realty LLC Ballantyne Brokerage Email: sherry@sherrywagmanrealestate.com License #119712 Listed on: 05/20/2023

Property Details
Home Type
- Condominium
Est. Annual Taxes
- $1,770
Year Built
- Built in 1990
Lot Details
- 3
HOA Fees
- $315 Monthly HOA Fees
Parking
- 1 Assigned Parking Space
Home Design
- Slab Foundation
- Wood Siding
Interior Spaces
- 636 Sq Ft Home
- 1-Story Property
- Window Treatments
- Living Room with Fireplace
- Laundry Room
Kitchen
- Electric Range
- Microwave
- Dishwasher
- Disposal
Bedrooms and Bathrooms
- 1 Main Level Bedroom
- 1 Full Bathroom
Schools
- First Ward Elementary School
- Sedgefield Middle School
- Myers Park High School
Utilities
- Heat Pump System
- Electric Water Heater
Listing and Financial Details
- Assessor Parcel Number 078-075-22
- Tax Block 08
Community Details
Overview
- Henderson Association Management Association, Phone Number (704) 970-4155
- The Fourth Ward Square Subdivision
- Mandatory home owners association
Amenities
- Picnic Area
- Clubhouse
Recreation
- Fitness Center
- Community Pool
Ownership History
Purchase Details
Home Financials for this Owner
Home Financials are based on the most recent Mortgage that was taken out on this home.Purchase Details
Home Financials for this Owner
Home Financials are based on the most recent Mortgage that was taken out on this home.Purchase Details
Home Financials for this Owner
Home Financials are based on the most recent Mortgage that was taken out on this home.Purchase Details
Home Financials for this Owner
Home Financials are based on the most recent Mortgage that was taken out on this home.Similar Homes in Charlotte, NC
Home Values in the Area
Average Home Value in this Area
Purchase History
| Date | Buyer | Sale Price | Title Company |
|---|---|---|---|
| Franks Heather Elise | $260,000 | None Listed On Document | |
| Britt Linda J | $200,000 | Austin Title Llc | |
| Penk Kristen L | $139,500 | None Available | |
| Benedetti Cory J | $127,000 | None Available |
Mortgage History
| Date | Status | Borrower | Loan Amount |
|---|---|---|---|
| Open | Franks Heather Elise | $255,290 | |
| Previous Owner | Britt Linda J | $100,000 | |
| Previous Owner | Penk Kristen L | $111,600 | |
| Previous Owner | Benedetti Cory J | $108,810 | |
| Closed | Franks Heather Elise | $15,000 |
Property History
| Date | Event | Price | Change | Sq Ft Price |
|---|---|---|---|---|
| 06/21/2023 06/21/23 | Sold | $260,000 | +4.0% | $409 / Sq Ft |
| 05/20/2023 05/20/23 | Pending | -- | -- | -- |
| 05/20/2023 05/20/23 | For Sale | $250,000 | +25.0% | $393 / Sq Ft |
| 05/19/2021 05/19/21 | Sold | $200,000 | +0.1% | $313 / Sq Ft |
| 04/17/2021 04/17/21 | Pending | -- | -- | -- |
| 04/15/2021 04/15/21 | For Sale | $199,900 | -- | $313 / Sq Ft |
Tax History Compared to Growth
Tax History
| Year | Tax Paid | Tax Assessment Tax Assessment Total Assessment is a certain percentage of the fair market value that is determined by local assessors to be the total taxable value of land and additions on the property. | Land | Improvement |
|---|---|---|---|---|
| 2023 | $1,770 | $218,500 | $0 | $218,500 |
| 2022 | $1,820 | $173,100 | $0 | $173,100 |
| 2021 | $1,808 | $173,100 | $0 | $173,100 |
| 2020 | $1,801 | $173,100 | $0 | $173,100 |
| 2019 | $1,786 | $173,100 | $0 | $173,100 |
| 2018 | $1,546 | $110,500 | $42,500 | $68,000 |
| 2017 | $1,512 | $110,500 | $42,500 | $68,000 |
| 2016 | $1,502 | $110,500 | $42,500 | $68,000 |
| 2015 | $1,491 | $110,500 | $42,500 | $68,000 |
| 2014 | $1,477 | $110,500 | $42,500 | $68,000 |
Agents Affiliated with this Home
-

Seller's Agent in 2023
Sherry Wagman
EXP Realty LLC Ballantyne
(443) 604-5673
-
Katherine Newman

Buyer's Agent in 2023
Katherine Newman
Southern Homes of the Carolinas, Inc
(804) 687-7775
1 in this area
29 Total Sales
-
Kristin Caputo

Seller's Agent in 2021
Kristin Caputo
Realty ONE Group Select
(847) 840-6374
1 in this area
53 Total Sales
-
Brandon Caputo
B
Seller Co-Listing Agent in 2021
Brandon Caputo
Realty ONE Group Select
(704) 891-0347
1 in this area
45 Total Sales
-
Brian McCarron

Buyer's Agent in 2021
Brian McCarron
Real Broker, LLC Indian Land
(704) 677-9191
2 in this area
113 Total Sales
-
Kyle Bender

Buyer Co-Listing Agent in 2021
Kyle Bender
EXP Realty LLC Ballantyne
(704) 655-0007
2 in this area
450 Total Sales
Map
Source: Canopy MLS (Canopy Realtor® Association)
MLS Number: 4030808
APN: 078-075-22
- 509 N Graham St Unit 2D
- 509 N Graham St Unit 1G
- 513 N Graham St Unit 1B
- 513 N Graham St Unit 3H
- 508 N Graham St Unit N
- 525 N Graham St Unit 3F
- 525 N Graham St Unit 2F
- 525 N Graham St Unit 3B
- 525 N Graham St Unit 3A
- 529 N Graham St Unit 3F
- 529 N Graham St Unit 2G
- 517 N Graham St Unit 3E
- 517 N Graham St Unit 2F
- 433 W 8th St
- 433 W 8th St Unit 66
- 409 W 8th St Unit B
- 402 W 8th St
- 419 W 8th St
- 423 N Pine St
- 415 W 7th St Unit H
- 509 N Graham St
- 509 N Graham St Unit 3K
- 509 N Graham St Unit 3F
- 509 N Graham St Unit 3D
- 509 N Graham St Unit 3B
- 509 N Graham St Unit 3A
- 509 N Graham St Unit 2L
- 509 N Graham St Unit 2I
- 509 N Graham St Unit 2F
- 509 N Graham St Unit 1B
- 509 N Graham St Unit 1A
- 509 N Graham St Unit 1C
- 509 N Graham St Unit 3G
- 509 N Graham St Unit 3L
- 509 N Graham St Unit 3J
- 509 N Graham St Unit 3I
- 509 N Graham St Unit 3H
- 509 N Graham St Unit 3E
- 509 N Graham St Unit 3C
- 509 N Graham St Unit 2K
