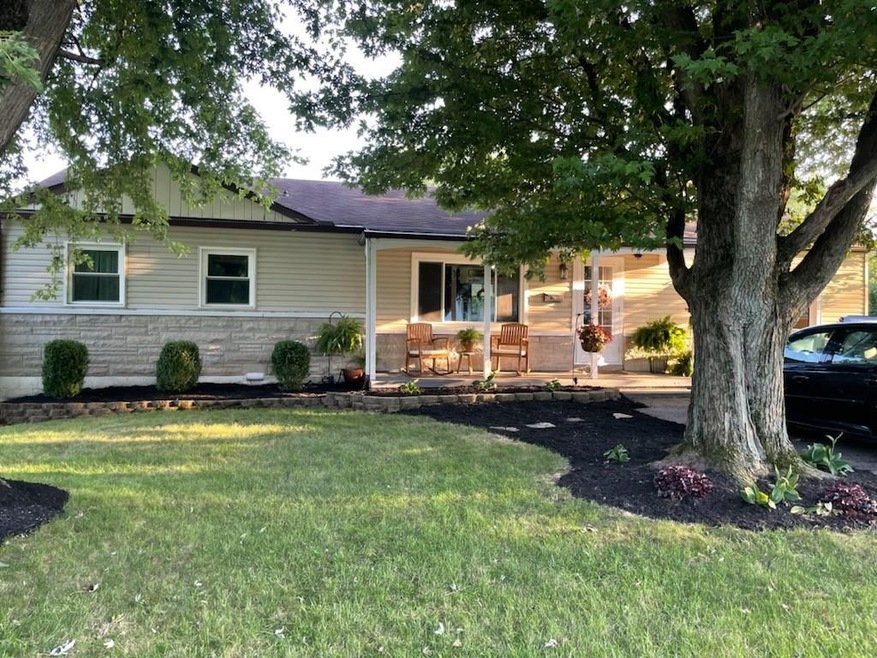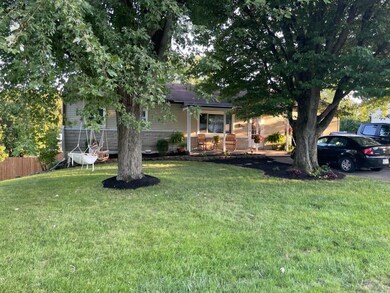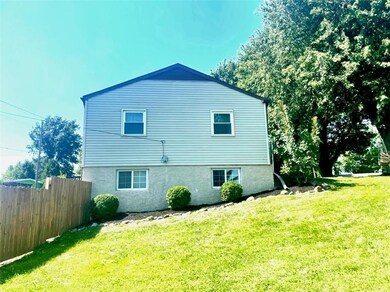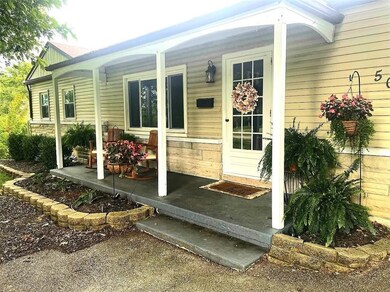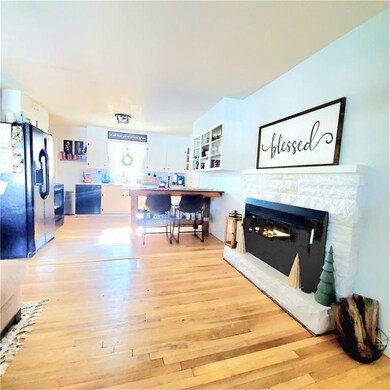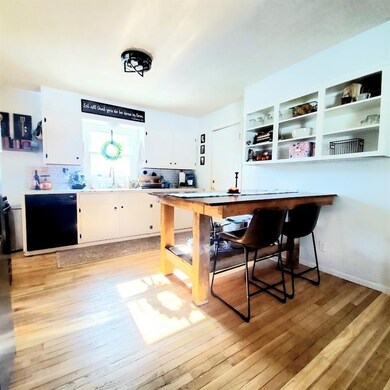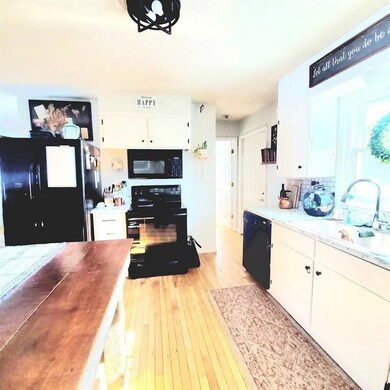
509 N Hawthorne Ln Marion, IN 46952
Highlights
- Ranch Style House
- Cul-De-Sac
- Eat-In Kitchen
- Wood Flooring
- 1 Car Attached Garage
- 5-minute walk to Willis Van Devanter Park
About This Home
As of March 2022Welcome Home! Must see to appreciate everything about this home. The covered front porch adds to the curb appeal. As you step inside you will notice the Open Floor plan with tons of Natural Light and gleaming hardwood floors. There are 3 bedrooms on the main floor, and a new updated full bath. Downstairs there is a Theater Room, Laundry room, 1 full bath and a LARGE great room with walk out to the fenced in backyard. There you will find the deck with Gazebo for entertaining and relaxing. New Raised flower beds w/ built in irrigation system. All appliances come with this home, all that's left is to move in. Wait... did I mention there is 1 car attached garage as well!
Last Agent to Sell the Property
Danielle Klein
Better Homes and Gardens Real Listed on: 02/08/2022

Home Details
Home Type
- Single Family
Est. Annual Taxes
- $1,014
Year Built
- Built in 1957
Lot Details
- 0.29 Acre Lot
- Cul-De-Sac
- Back Yard Fenced
- Sprinkler System
Parking
- 1 Car Attached Garage
- Driveway
Home Design
- Ranch Style House
- Block Foundation
- Vinyl Siding
- Stone
Interior Spaces
- 1,810 Sq Ft Home
- Vinyl Clad Windows
- Living Room with Fireplace
- Combination Dining and Living Room
- Attic Access Panel
Kitchen
- Eat-In Kitchen
- Electric Cooktop
- Microwave
- Dishwasher
Flooring
- Wood
- Carpet
Bedrooms and Bathrooms
- 3 Bedrooms
Laundry
- Dryer
- Washer
Finished Basement
- Walk-Out Basement
- Basement Fills Entire Space Under The House
Accessible Home Design
- Handicap Accessible
Utilities
- Forced Air Heating and Cooling System
- Heating System Uses Gas
- Natural Gas Connected
- Gas Water Heater
Listing and Financial Details
- Assessor Parcel Number 270231402028000002
Ownership History
Purchase Details
Home Financials for this Owner
Home Financials are based on the most recent Mortgage that was taken out on this home.Purchase Details
Home Financials for this Owner
Home Financials are based on the most recent Mortgage that was taken out on this home.Purchase Details
Home Financials for this Owner
Home Financials are based on the most recent Mortgage that was taken out on this home.Purchase Details
Home Financials for this Owner
Home Financials are based on the most recent Mortgage that was taken out on this home.Purchase Details
Similar Homes in Marion, IN
Home Values in the Area
Average Home Value in this Area
Purchase History
| Date | Type | Sale Price | Title Company |
|---|---|---|---|
| Warranty Deed | -- | None Listed On Document | |
| Warranty Deed | -- | -- | |
| Warranty Deed | -- | None Available | |
| Warranty Deed | $100,000 | Sycamore Land Title | |
| Warranty Deed | -- | None Available | |
| Deed | $95,500 | -- |
Mortgage History
| Date | Status | Loan Amount | Loan Type |
|---|---|---|---|
| Previous Owner | $47,900 | Stand Alone Refi Refinance Of Original Loan | |
| Previous Owner | $80,000 | New Conventional | |
| Previous Owner | $105,061 | FHA | |
| Previous Owner | $4,260 | Stand Alone Second | |
| Previous Owner | $98,941 | FHA | |
| Previous Owner | $98,188 | FHA | |
| Previous Owner | $10,000 | Credit Line Revolving | |
| Previous Owner | $85,000 | New Conventional |
Property History
| Date | Event | Price | Change | Sq Ft Price |
|---|---|---|---|---|
| 03/21/2022 03/21/22 | Sold | $144,000 | -9.9% | $80 / Sq Ft |
| 02/10/2022 02/10/22 | Pending | -- | -- | -- |
| 02/08/2022 02/08/22 | For Sale | $159,900 | +59.9% | $88 / Sq Ft |
| 11/28/2018 11/28/18 | Sold | $100,000 | -13.0% | $56 / Sq Ft |
| 10/05/2018 10/05/18 | Pending | -- | -- | -- |
| 09/12/2018 09/12/18 | Price Changed | $114,900 | -8.1% | $64 / Sq Ft |
| 08/28/2018 08/28/18 | For Sale | $124,999 | +16.8% | $69 / Sq Ft |
| 04/18/2014 04/18/14 | Sold | $107,000 | -4.5% | $59 / Sq Ft |
| 04/18/2014 04/18/14 | Pending | -- | -- | -- |
| 05/31/2013 05/31/13 | For Sale | $112,000 | -- | $62 / Sq Ft |
Tax History Compared to Growth
Tax History
| Year | Tax Paid | Tax Assessment Tax Assessment Total Assessment is a certain percentage of the fair market value that is determined by local assessors to be the total taxable value of land and additions on the property. | Land | Improvement |
|---|---|---|---|---|
| 2024 | $1,359 | $135,900 | $20,300 | $115,600 |
| 2023 | $2,626 | $131,300 | $20,300 | $111,000 |
| 2022 | $1,196 | $119,600 | $18,500 | $101,100 |
| 2021 | $1,028 | $102,800 | $18,500 | $84,300 |
| 2020 | $1,014 | $101,400 | $18,500 | $82,900 |
| 2019 | $975 | $99,700 | $18,500 | $81,200 |
| 2018 | $900 | $100,600 | $23,200 | $77,400 |
| 2017 | $845 | $99,400 | $23,200 | $76,200 |
| 2016 | $922 | $108,100 | $27,300 | $80,800 |
| 2014 | $773 | $99,000 | $27,300 | $71,700 |
| 2013 | $773 | $93,600 | $27,100 | $66,500 |
Agents Affiliated with this Home
-
D
Seller's Agent in 2022
Danielle Klein
Better Homes and Gardens Real
-
Non-BLC Member
N
Buyer's Agent in 2022
Non-BLC Member
MIBOR REALTOR® Association
-
I
Buyer's Agent in 2022
IUO Non-BLC Member
Non-BLC Office
-
Landon Badiac

Seller's Agent in 2018
Landon Badiac
CENTURY 21 Bradley Realty, Inc
(260) 609-4110
56 Total Sales
-
Silas Norris
S
Buyer's Agent in 2014
Silas Norris
CENTURY 21 Bradley Realty, Inc
(260) 399-1177
Map
Source: MIBOR Broker Listing Cooperative®
MLS Number: 21836882
APN: 27-02-31-402-028.000-002
- 1011 N River Dr
- 610 W Buckingham Dr
- 702 W MacAlan Dr
- 605 W Buckingham Dr
- 932 N Washington St
- 624 N Washington St
- 622 N Washington St
- 1028 N Wabash Ave
- 114 E Christy St
- 1126 N Meridian St
- 1106 N Western Ave
- 528 E Wiley St
- 613 W Spencer Ave
- 321 E Grant St
- 1318 N Wabash Ave
- 910 W Spencer Ave
- 526 E Marshall St
- 1200 W Euclid Ave
- 1005 W Spencer Ave
- 1800 N Dumont Dr Unit Grant County
