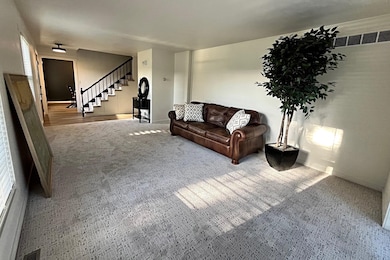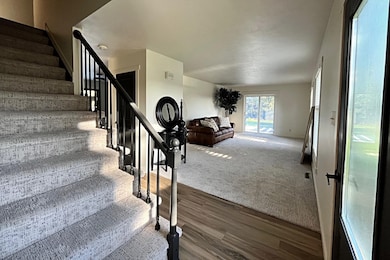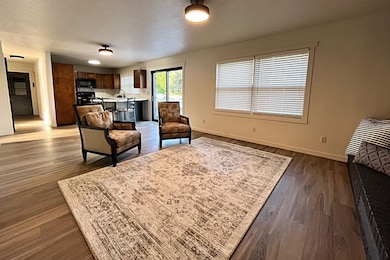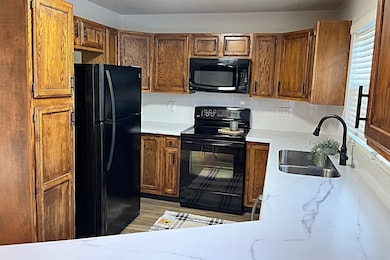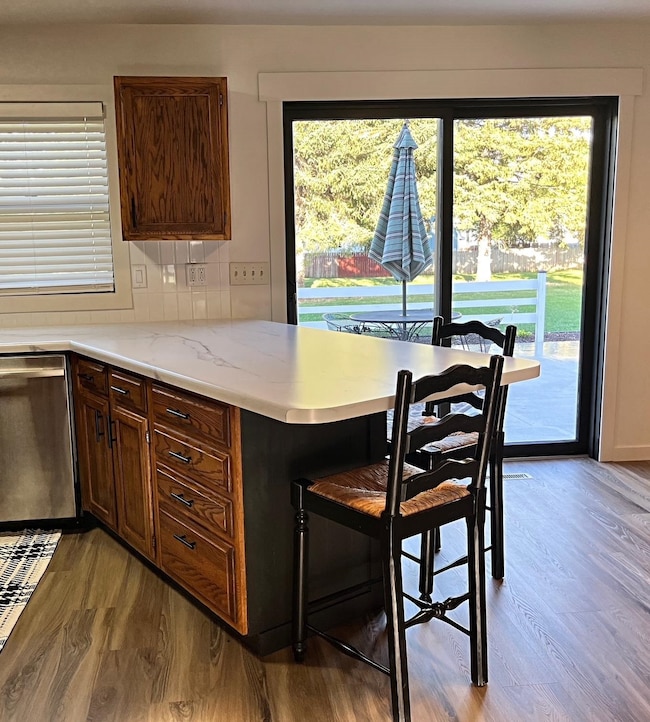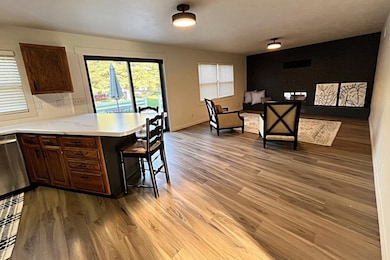509 N Main St Osmond, NE 68765
Estimated payment $2,165/month
About This Home
Majestic 2 story brick home open a large corner lot with beautiful landscaping, established trees, and sunset views. Lots of outdoor and indoor living space. Completely remodeled from top to bottom including the attached 2 car garage. New counter tops, new vanities, new toilets, most everything you see has been updated. Only 25 minutes from Norfolk. Rare find! Simply a beautiful home inside and out! Come take a look.
Map
Home Details
Home Type
Single Family
Est. Annual Taxes
$2,655
Year Built
1981
Lot Details
0
Listing Details
- Class: RESIDENTIAL
- Style: 2
- Age: 26-40 Yrs
- Estimated Above Ground Sq Ft: 2378
- Special Features: None
- Property Sub Type: Detached
- Stories: 2
Interior Features
- Fireplace: One
- Window Coverings: Partial
- Bedroom 2 Level: u
- Bedroom 3 Level: u
- Bedroom 4 Level: u
- Bedrooms: 4
- Family Room: Fireplace, Sliding Gls Dr, Laminate Flooring
- Dining Room: Formal, Laminate Flooring
- Kitchen: Electric Range, Dishwasher, Refrigerator, Microwave, Laminate Flooring
- Living Room: Sliding Gls Dr, Carpet
- Laundry: Bedroom Level, Electric, Luxury Vinyl
- Estimated Basement Sq Ft: 1189
- Estimated Main Sq Ft: 1189
- Estimated Upper Sq Ft: 1189
- Has Basement: Full, Fully Finished
- Basement YN: Yes
- Basement Bathrooms: 1
- Bathrooms Main: .5
- Bathrooms Upper: 2
- Dining Room Level: m
- Family Room Level: m
- Interior Special Features: Garg Dr Opener, Smoke Detector, Walk In Closets, Carbon Monoxide Detector
- Kitchen Level: m
- Living Room Level: m
- Mstr Bdrm Level: u
- Sq Ft Above Ground: 2301-2500
- Total Bathrooms: 4
- Estimated Total Finished Sq Ft: 2259
Exterior Features
- Construction: Frame
- Exterior Featur: Brick, Patio, Gutters
- Roof: Asphalt
- Street Road: Paved, City Maintained
- Waterfront: None
Garage/Parking
- Garage Capacity: 2
- Garage Type: Attached
Utilities
- Heating Cooling: Central Air
- Utilities: City Water, City Sewer, Natural Gas, Electricity
Schools
- Elementary School: Osmond
- Middle School: Osmond
- High School: Osmond
- Senior High School: Osmond
Lot Info
- Landscaping: Established Yrd, Good
- Lot Size: 186x150
- Parcel #: 700014315
Building Info
- Year Built: 1981
Tax Info
- Year: 2024
- Taxes: 2655.26
MLS Schools
- Elementary School: Osmond
- Jr High School: Osmond
Home Values in the Area
Average Home Value in this Area
Tax History
| Year | Tax Paid | Tax Assessment Tax Assessment Total Assessment is a certain percentage of the fair market value that is determined by local assessors to be the total taxable value of land and additions on the property. | Land | Improvement |
|---|---|---|---|---|
| 2024 | $2,655 | $207,030 | $30,925 | $176,105 |
| 2023 | $3,182 | $187,215 | $11,110 | $176,105 |
| 2022 | $3,435 | $187,215 | $11,110 | $176,105 |
| 2021 | $3,208 | $174,170 | $11,110 | $163,060 |
| 2020 | $2,964 | $160,520 | $11,110 | $149,410 |
| 2019 | $2,805 | $160,520 | $11,110 | $149,410 |
| 2018 | $2,606 | $153,405 | $11,110 | $142,295 |
| 2017 | $2,487 | $146,630 | $11,110 | $135,520 |
| 2016 | $2,394 | $146,630 | $11,110 | $135,520 |
| 2015 | $2,392 | $146,630 | $11,110 | $135,520 |
| 2014 | $2,068 | $115,505 | $11,110 | $104,395 |
Property History
| Date | Event | Price | Change | Sq Ft Price |
|---|---|---|---|---|
| 05/14/2025 05/14/25 | For Sale | $349,000 | -- | $154 / Sq Ft |
Purchase History
| Date | Type | Sale Price | Title Company |
|---|---|---|---|
| Warranty Deed | $120,000 | Stewart Title | |
| Warranty Deed | $206,000 | Stewart Title Company |
Mortgage History
| Date | Status | Loan Amount | Loan Type |
|---|---|---|---|
| Previous Owner | $203,500 | Seller Take Back |
Source: Norfolk Board of REALTORS®
MLS Number: 250380
APN: 700014315
- 510 N Logan St
- 701 N Main St
- 206 W 7th St
- 708 N Maple St
- 0 Dakota Pines Unit 250059
- 501 E Woodland Ave
- 802 S Bismark St
- 85012 545th Ave
- 107 S 1st St
- 203 S 1st St
- 111 N Pine St
- 110 W Locust Ave
- 608 W Harper Ave
- 612 N West St
- 702 E Norris St
- 503 W W Lincoln Ave Unit blk 1 lot 4
- 212 N Plum St
- RR Pierce
- 85162 Starkel Rd
- 85170 Starkel Rd

