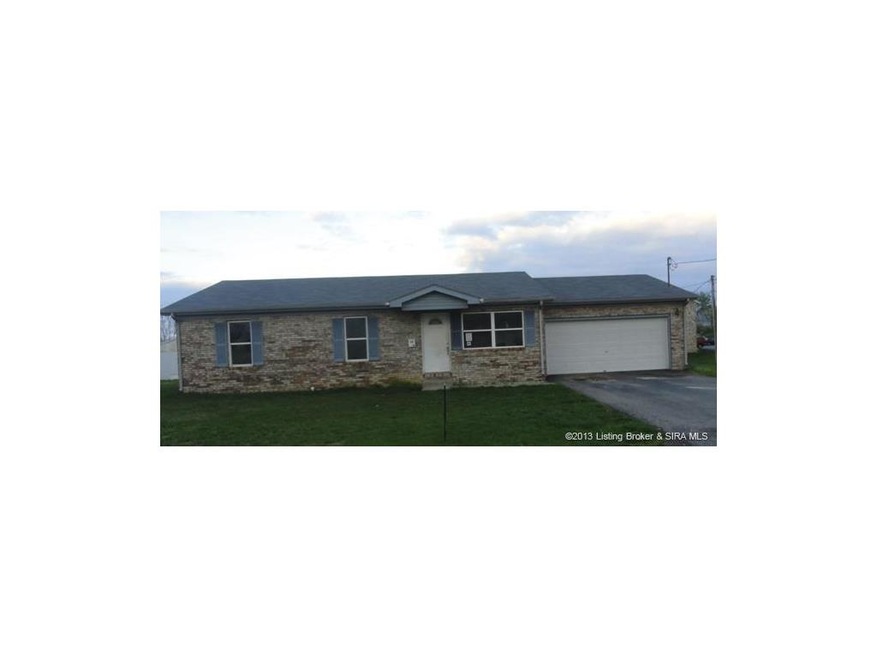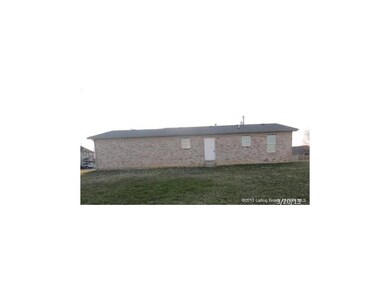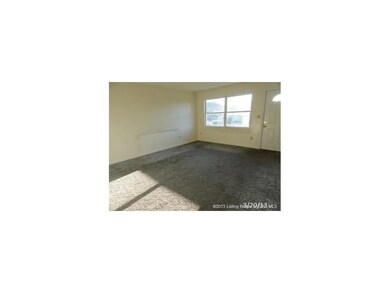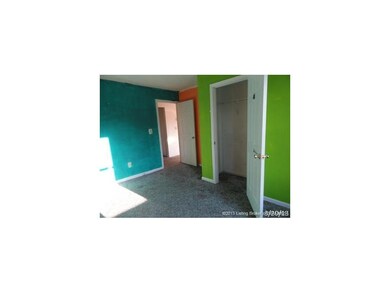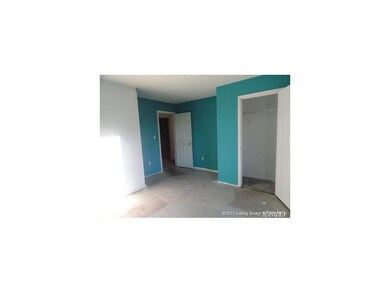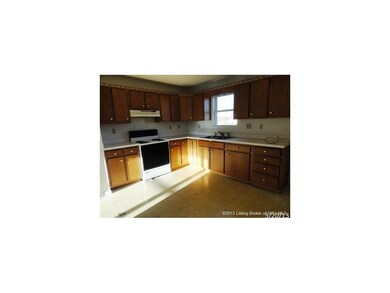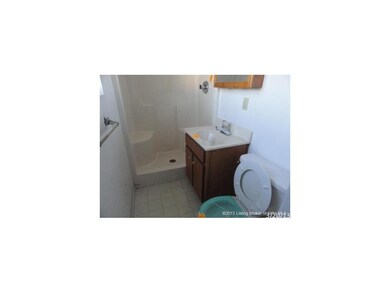509 N Main St Scottsburg, IN 47170
Highlights
- 2 Car Attached Garage
- 1-Story Property
- Forced Air Heating and Cooling System
- Eat-In Kitchen
About This Home
As of June 2020All brick home offering 3 bedrooms and 2 baths, eat in-kitchen, living room, utility room, a 2 car attached garage and a big back yard all on .498 acres. Seller has no knowledge of lead-based paint hazards nor any reports or records pertaining to lead-based paint hazards in the housing. Call today for your appointment!
Last Agent to Sell the Property
Jennifer Davidson
Davidson Real Est Conn License #RB14032668
Last Buyer's Agent
Jennifer Davidson
Davidson Real Est Conn License #RB14032668
Home Details
Home Type
- Single Family
Est. Annual Taxes
- $706
Year Built
- Built in 1997
Lot Details
- 0.5 Acre Lot
Parking
- 2 Car Attached Garage
Home Design
- Frame Construction
Interior Spaces
- 1,200 Sq Ft Home
- 1-Story Property
- Eat-In Kitchen
Bedrooms and Bathrooms
- 3 Bedrooms
- 2 Full Bathrooms
Utilities
- Forced Air Heating and Cooling System
- Natural Gas Water Heater
Listing and Financial Details
- Foreclosure
- Assessor Parcel Number 720517300017010008
Ownership History
Purchase Details
Home Financials for this Owner
Home Financials are based on the most recent Mortgage that was taken out on this home.Purchase Details
Purchase Details
Home Financials for this Owner
Home Financials are based on the most recent Mortgage that was taken out on this home.Purchase Details
Home Financials for this Owner
Home Financials are based on the most recent Mortgage that was taken out on this home.Purchase Details
Purchase Details
Purchase Details
Map
Home Values in the Area
Average Home Value in this Area
Purchase History
| Date | Type | Sale Price | Title Company |
|---|---|---|---|
| Warranty Deed | -- | Near North Title Group | |
| Warranty Deed | -- | None Available | |
| Interfamily Deed Transfer | -- | None Available | |
| Warranty Deed | -- | None Available | |
| Special Warranty Deed | $57,000 | None Available | |
| Special Warranty Deed | $57,000 | Servicelink Hopewell Campus | |
| Sheriffs Deed | $61,680 | None Available | |
| Deed | $89,000 | -- |
Mortgage History
| Date | Status | Loan Amount | Loan Type |
|---|---|---|---|
| Open | $119,191 | New Conventional |
Property History
| Date | Event | Price | Change | Sq Ft Price |
|---|---|---|---|---|
| 06/15/2020 06/15/20 | Sold | $118,000 | -2.9% | $98 / Sq Ft |
| 05/02/2020 05/02/20 | Pending | -- | -- | -- |
| 04/07/2020 04/07/20 | For Sale | $121,500 | +52.7% | $101 / Sq Ft |
| 09/04/2015 09/04/15 | Sold | $79,550 | -6.4% | $66 / Sq Ft |
| 08/21/2015 08/21/15 | Pending | -- | -- | -- |
| 07/25/2015 07/25/15 | For Sale | $85,000 | +49.1% | $71 / Sq Ft |
| 06/27/2013 06/27/13 | Sold | $57,000 | -16.8% | $48 / Sq Ft |
| 06/21/2013 06/21/13 | Pending | -- | -- | -- |
| 03/29/2013 03/29/13 | For Sale | $68,500 | -- | $57 / Sq Ft |
Tax History
| Year | Tax Paid | Tax Assessment Tax Assessment Total Assessment is a certain percentage of the fair market value that is determined by local assessors to be the total taxable value of land and additions on the property. | Land | Improvement |
|---|---|---|---|---|
| 2024 | $1,161 | $116,100 | $18,000 | $98,100 |
| 2023 | $1,064 | $114,200 | $18,000 | $96,200 |
| 2022 | $1,005 | $109,800 | $18,000 | $91,800 |
| 2021 | $924 | $102,500 | $18,000 | $84,500 |
| 2020 | $900 | $102,500 | $18,000 | $84,500 |
| 2019 | $1,812 | $90,200 | $11,200 | $79,000 |
| 2018 | $1,653 | $82,300 | $11,200 | $71,100 |
| 2017 | $1,684 | $83,800 | $11,200 | $72,600 |
| 2016 | $1,605 | $79,900 | $11,200 | $68,700 |
| 2014 | $601 | $82,600 | $11,200 | $71,400 |
| 2013 | $601 | $90,200 | $11,200 | $79,000 |
Source: Southern Indiana REALTORS® Association
MLS Number: 201302316
APN: 72-05-17-300-017.010-008
- 12 Vintage Cir
- 427 N 2nd St
- 212 N Meridian St
- 165 N 4th St
- 820 W Mcclain Ave
- 77 Oak Dr
- 760 Maple St
- 750 E State Road 56
- 25 N Beechwood Ave
- 1128 Grassy Meadow Ct
- 85 Northfield Dr
- 387 E Jefferson St
- 812 S Elm St
- 567 S Honeyrun Pkwy
- 1550 N Gardner St
- 1353 Rodney Ln
- 0 W Weir Rd
- 877 S Gardner St
- 1237 W Weir Rd
- Lot 2 E Lovers Ln
