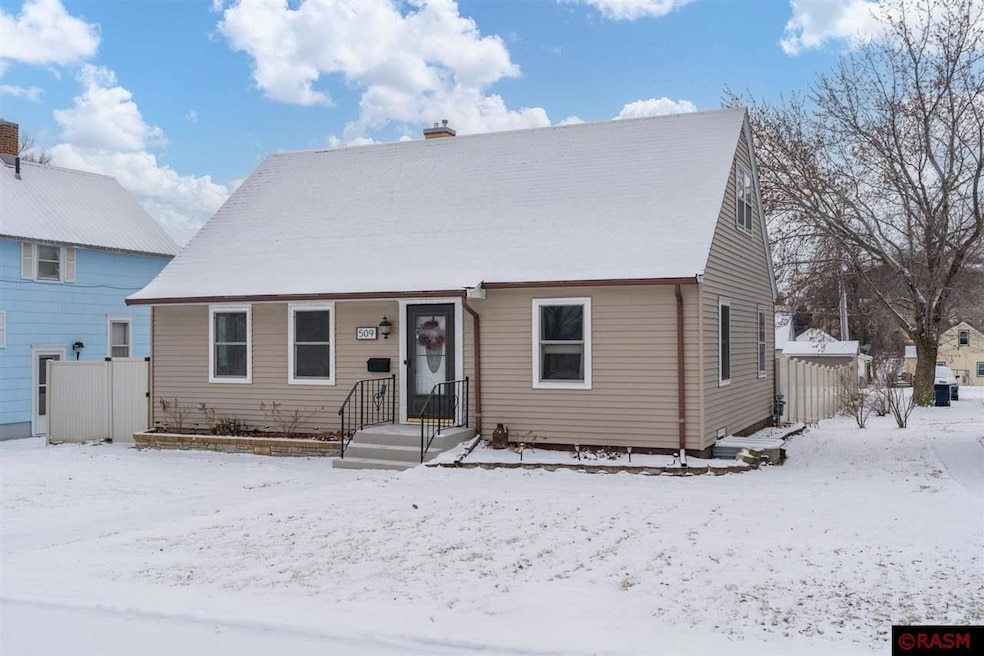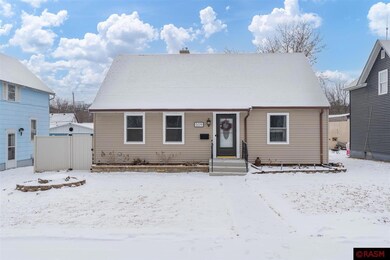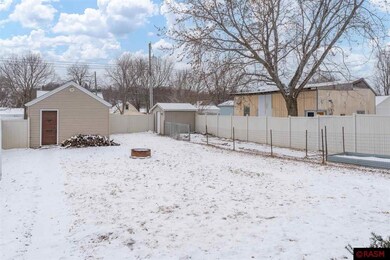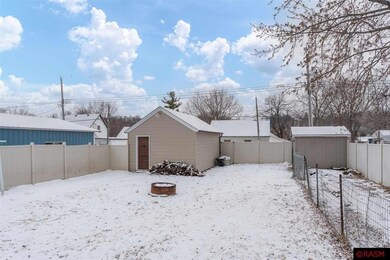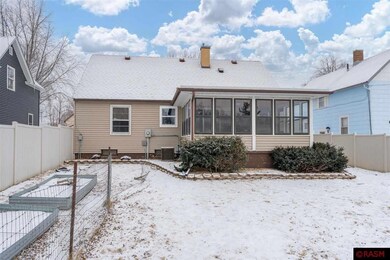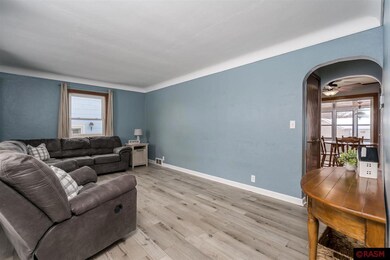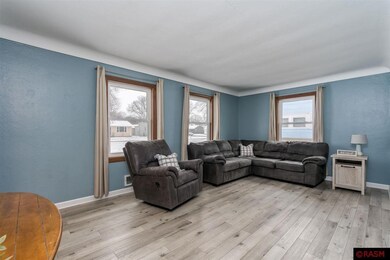
509 N Payne St New Ulm, MN 56073
Highlights
- Wood Flooring
- 1 Car Detached Garage
- Eat-In Kitchen
- Fenced Yard
- Porch
- Bathroom on Main Level
About This Home
As of May 2025Welcome to this updated and ready to move in property in historic New Ulm, MN. This 4 bedroom, 2 bathroom home is updated with new front steps for safe entry, new flooring installed in the entry and hallway as well as updates to the kitchen such as repainted cabinets and counter tops, a crisp and clean white subway tile style backsplash with coordinating modern hardware throughout. Plus, the stainless-steel dishwasher is newly installed for your convenience. The master bedroom has been updated with new windows and trim as well as new carpet and a ceiling fan/light for your comfort. The water heater has plenty of life left as it was new in February 2022. As you pass through the 3-season porch to access the fully enclosed backyard of the home please notice the composite no maintenance privacy fence with access to the garage and storage shed. The storage shed has a poured concrete foundation for additional exterior storage space. Please call for a showing of this unique and well-maintained home.
Home Details
Home Type
- Single Family
Est. Annual Taxes
- $2,244
Year Built
- Built in 1953
Lot Details
- 8,276 Sq Ft Lot
- Lot Dimensions are 50x165
- Fenced Yard
- Landscaped
Home Design
- Flat Roof Shape
- Frame Construction
- Asphalt Shingled Roof
- Rubber Roof
- Steel Siding
Interior Spaces
- Ceiling Fan
- Combination Kitchen and Dining Room
- Wood Flooring
- Dryer
Kitchen
- Eat-In Kitchen
- Range
- Microwave
- Disposal
Bedrooms and Bathrooms
- 4 Bedrooms
- Bathroom on Main Level
Finished Basement
- Basement Fills Entire Space Under The House
- Block Basement Construction
- Basement Window Egress
Home Security
- Carbon Monoxide Detectors
- Fire and Smoke Detector
Parking
- 1 Car Detached Garage
- Garage Door Opener
- Driveway
Outdoor Features
- Storage Shed
- Porch
Utilities
- Forced Air Heating and Cooling System
- Furnace Humidifier
- Gas Water Heater
Listing and Financial Details
- Assessor Parcel Number 001.001.187.03.030
Ownership History
Purchase Details
Home Financials for this Owner
Home Financials are based on the most recent Mortgage that was taken out on this home.Purchase Details
Home Financials for this Owner
Home Financials are based on the most recent Mortgage that was taken out on this home.Similar Homes in the area
Home Values in the Area
Average Home Value in this Area
Purchase History
| Date | Type | Sale Price | Title Company |
|---|---|---|---|
| Warranty Deed | $226,000 | None Listed On Document | |
| Warranty Deed | $181,000 | None Available | |
| Quit Claim Deed | -- | North American Title |
Mortgage History
| Date | Status | Loan Amount | Loan Type |
|---|---|---|---|
| Open | $230,859 | New Conventional | |
| Previous Owner | $182,828 | New Conventional | |
| Previous Owner | $127,250 | New Conventional | |
| Previous Owner | $90,400 | Stand Alone Refi Refinance Of Original Loan |
Property History
| Date | Event | Price | Change | Sq Ft Price |
|---|---|---|---|---|
| 05/09/2025 05/09/25 | Sold | $226,000 | +2.8% | $100 / Sq Ft |
| 02/27/2025 02/27/25 | Pending | -- | -- | -- |
| 02/13/2025 02/13/25 | For Sale | $219,900 | +21.5% | $98 / Sq Ft |
| 11/12/2021 11/12/21 | Sold | $181,000 | +3.5% | $90 / Sq Ft |
| 09/28/2021 09/28/21 | Pending | -- | -- | -- |
| 09/08/2021 09/08/21 | For Sale | $174,900 | +28.6% | $87 / Sq Ft |
| 09/23/2016 09/23/16 | Sold | $136,000 | -2.8% | $68 / Sq Ft |
| 08/15/2016 08/15/16 | Pending | -- | -- | -- |
| 06/16/2016 06/16/16 | For Sale | $139,900 | -- | $70 / Sq Ft |
Tax History Compared to Growth
Tax History
| Year | Tax Paid | Tax Assessment Tax Assessment Total Assessment is a certain percentage of the fair market value that is determined by local assessors to be the total taxable value of land and additions on the property. | Land | Improvement |
|---|---|---|---|---|
| 2024 | $2,262 | $182,400 | $38,400 | $144,000 |
| 2023 | $2,262 | $177,600 | $38,400 | $139,200 |
| 2022 | $1,948 | $159,800 | $33,400 | $126,400 |
| 2021 | $1,926 | $136,800 | $33,400 | $103,400 |
| 2020 | $1,764 | $136,700 | $33,400 | $103,300 |
| 2019 | $1,714 | $126,800 | $32,400 | $94,400 |
| 2018 | $1,604 | $125,600 | $32,400 | $93,200 |
| 2017 | $1,328 | $115,200 | $32,400 | $82,800 |
| 2016 | $1,364 | $102,168 | $0 | $0 |
| 2015 | -- | $0 | $0 | $0 |
| 2014 | -- | $0 | $0 | $0 |
| 2013 | -- | $0 | $0 | $0 |
Agents Affiliated with this Home
-
D
Seller's Agent in 2025
Dar Vosburg
HOME RUN REALTY
-
K
Buyer's Agent in 2025
Kristine Jensen
TRUE REAL ESTATE
-
J
Seller's Agent in 2021
Jeff Kaul
CENTURY 21 ATWOOD
-
J
Seller's Agent in 2016
Jerry Sandmann
CENTURY 21 ATWOOD
-
B
Buyer's Agent in 2016
Brenda Nosbush
BOCO REAL ESTATE INC.
Map
Source: REALTOR® Association of Southern Minnesota
MLS Number: 7036745
APN: 00100118703030
- 622 622 N Garden St
- 815 6th St N
- 507 507 N Washington St
- Lot 7 Minnesota
- 601 601 Levee Blvd
- 610 5th St N
- 0 Tbd Hwy 14
- 0 Tbd N 12t5h St Unit 7030474
- 0 Tbd N 12th Unit 7030477
- 0 Tbd N 12th Unit 7030475
- 0 Tbd N 12th Unit 7030473
- 0 Tbd N 12th Unit 7030472
- 0 Tbd N 12th Unit 7030471
- 0 Tbd N 12th Unit 7030470
- 0 Tbd N 12th Unit 7030469
- 0 Tbd N 12th Unit 7030468
- 0 Tbd N 12th Unit 7030466
- 0 Tbd N 12th Unit 7030465
- 0 Tbd N 12th Unit 7030464
- 0 Tbd N 12th Unit 7030463
